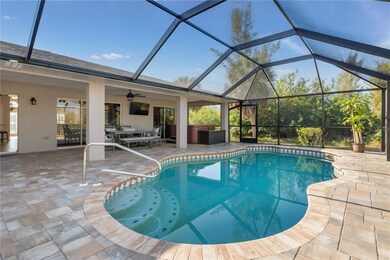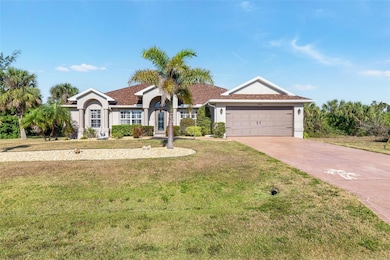
8251 Arlewood Cir Port Charlotte, FL 33981
Gulf Cove NeighborhoodEstimated payment $3,613/month
Highlights
- Property is near a marina
- Custom Home
- Open Floorplan
- Screened Pool
- View of Trees or Woods
- Clubhouse
About This Home
Look no further! Come experience southwest Florida luxury in this meticulously appointed residence, where every detail has been thoughtfully designed for refined coastal style. The curb appeal is undeniable as high-end homes adorn the street. This home sits right across the street from the canal front in the highly sought after Section 93 of South Gulf Cove, a boating and golf-cart friendly community. Upon arrival, you'll notice the exterior pops with a fresh coat of neutral paint. Take note of the stylish furnishings! Most pieces are less than a year young and the owners are willing to sell what you want on a separate contract.
When you enter this TRUE 4-bedroom home, boasting 2,259 under air, you’ll notice a brand-new, hurricane rated front door and ALL NEW PAINT THROUGH-OUT. You’ll also be greeted with soaring cathedral ceilings and beams of natural light. The sitting room on your left invites you to have your morning coffee with breathtaking views of an eastern sunrise. Make your way into the grand living room and enjoy the spacious layout complimented by 2 sets of sliders overlooking your HUGE LANAI and heated, saltwater, RESURFACED pool with all new attractive pool pavers (2025). What’s more, a new black pool cage was installed in (2023) as well as a NEW ROOF and ALL NEW DUCT WORK (2023) allowing for superior circulation and AC efficiency. The FULL-TIME owners took immense pride in their home with the impressive number of recent upgrades, including a COMPLETE KITCHEN REMODEL (2024) featuring gorgeous granite countertops with a full height backsplash, creating a seamless, continuous look, white shaker cabinetry, sleek stainless-steel appliances and a farmers sink. Make your way over to the primary suite, this tranquil bedroom provides stunning tray ceilings, a walk-in closet and direct access to the pool and above ground jetted hot tub. The ensuite bathroom features a large dual-sink vanity, tiled shower and soaker tub. The signature split Floridian floorplan has THREE more bedrooms on the other end of the home and a second bathroom complete with a new vanity, tiled shower/tub combo and an exterior door to the pool. A hot commodity also sits just outside of your pool cage, A LARGE DEATTACHED WORKSHOP large enough to fit your Sunday Convertible and/or all your holiday decor, lawn equipment and tools. This is a highly sought after perk, provides extra storage space for all your needs while freeing up your OVERSIZED, AIR-CONDITIONED, INSULATED-Attached garage to use how you see fit, complete with a new garage-door opener (2024). Additionally, newly planted privacy bushes line the back property line and will give you an extra layer of greenscape privacy. Want some extra breathing room? Privacy is yours with empty lots on either side of you, one of which is currently on the market for purchase on a separate contract. This location cannot be duplicated – you’re in close proximity to beautiful local beaches on Boca Grande Island, Don Pedro Island and Manasota Beaches. GOLF COURSES, local restaurants, live music and shopping are in every direction whether you’re headed north towards Wellen Park area, Venice or Sarasota or south towards Punta Gorda - Fisherman’s Village, Fort Myers and Naples. Three major airports are all within an hour of this lovely home. Don’t miss this exceptional opportunity to own a beautifully upgraded and stylish coastal home. Call, text or email for your private tour today!
Listing Agent
COLDWELL BANKER SUNSTAR REALTY Brokerage Phone: 941-214-3111 License #3607193 Listed on: 03/31/2025

Home Details
Home Type
- Single Family
Est. Annual Taxes
- $4,968
Year Built
- Built in 2005
Lot Details
- 10,003 Sq Ft Lot
- East Facing Home
- Mature Landscaping
- Native Plants
- Irrigation Equipment
- Cleared Lot
- Landscaped with Trees
- Property is zoned RSF3.5
HOA Fees
- $10 Monthly HOA Fees
Parking
- 2 Car Attached Garage
- Oversized Parking
- Garage Door Opener
- Driveway
Property Views
- Woods
- Pool
Home Design
- Custom Home
- Florida Architecture
- Elevated Home
- Slab Foundation
- Shingle Roof
- Block Exterior
- Stucco
Interior Spaces
- 2,259 Sq Ft Home
- 1-Story Property
- Open Floorplan
- Shelving
- Crown Molding
- Tray Ceiling
- Cathedral Ceiling
- Ceiling Fan
- Shade Shutters
- Shades
- Blinds
- Sliding Doors
- Great Room
- Family Room Off Kitchen
- Separate Formal Living Room
- Formal Dining Room
- Den
- Ceramic Tile Flooring
- Attic
Kitchen
- Eat-In Kitchen
- Breakfast Bar
- Dinette
- Convection Oven
- Range
- Recirculated Exhaust Fan
- Microwave
- Dishwasher
- Granite Countertops
- Solid Wood Cabinet
- Disposal
Bedrooms and Bathrooms
- 4 Bedrooms
- Split Bedroom Floorplan
- En-Suite Bathroom
- Walk-In Closet
- 2 Full Bathrooms
- Bathtub with Shower
- Garden Bath
Laundry
- Laundry Room
- Washer and Electric Dryer Hookup
Home Security
- Home Security System
- Hurricane or Storm Shutters
Pool
- Screened Pool
- Heated In Ground Pool
- Heated Spa
- Gunite Pool
- Saltwater Pool
- Above Ground Spa
- Fence Around Pool
- Outside Bathroom Access
- Pool Tile
- Pool Lighting
Outdoor Features
- Property is near a marina
- Enclosed Patio or Porch
- Exterior Lighting
- Separate Outdoor Workshop
- Outdoor Storage
- Rain Gutters
- Private Mailbox
Location
- Property is near a golf course
Schools
- Englewood Elementary School
- L.A. Ainger Middle School
- Lemon Bay High School
Utilities
- Central Heating and Cooling System
- Ductless Heating Or Cooling System
- Humidity Control
- Thermostat
- Electric Water Heater
- Fiber Optics Available
- Cable TV Available
Listing and Financial Details
- Visit Down Payment Resource Website
- Legal Lot and Block 18 / 4973
- Assessor Parcel Number 412115181018
Community Details
Overview
- South Gulf Cove Community
- Port Charlotte Sec 093 Subdivision
- The community has rules related to deed restrictions, allowable golf cart usage in the community
Amenities
- Clubhouse
Recreation
- Community Playground
- Park
- Trails
Map
Home Values in the Area
Average Home Value in this Area
Tax History
| Year | Tax Paid | Tax Assessment Tax Assessment Total Assessment is a certain percentage of the fair market value that is determined by local assessors to be the total taxable value of land and additions on the property. | Land | Improvement |
|---|---|---|---|---|
| 2024 | $3,197 | $330,921 | -- | -- |
| 2023 | $3,197 | $198,941 | $0 | $0 |
| 2022 | $4,996 | $311,925 | $22,950 | $288,975 |
| 2021 | $4,896 | $255,679 | $12,325 | $243,354 |
| 2020 | $2,966 | $181,832 | $0 | $0 |
| 2019 | $2,933 | $177,744 | $0 | $0 |
| 2018 | $2,772 | $174,430 | $0 | $0 |
| 2017 | $2,746 | $170,842 | $0 | $0 |
| 2016 | $2,731 | $167,328 | $0 | $0 |
| 2015 | $2,688 | $166,165 | $0 | $0 |
| 2014 | $2,658 | $164,846 | $0 | $0 |
Property History
| Date | Event | Price | Change | Sq Ft Price |
|---|---|---|---|---|
| 08/26/2025 08/26/25 | Price Changed | $589,900 | -0.9% | $261 / Sq Ft |
| 06/13/2025 06/13/25 | Price Changed | $594,999 | -0.8% | $263 / Sq Ft |
| 03/31/2025 03/31/25 | For Sale | $599,999 | +72.7% | $266 / Sq Ft |
| 06/03/2020 06/03/20 | Sold | $347,500 | -3.4% | $154 / Sq Ft |
| 04/22/2020 04/22/20 | Pending | -- | -- | -- |
| 03/06/2020 03/06/20 | For Sale | $359,900 | -- | $159 / Sq Ft |
Purchase History
| Date | Type | Sale Price | Title Company |
|---|---|---|---|
| Warranty Deed | $347,500 | Attorney | |
| Interfamily Deed Transfer | -- | Attorney | |
| Special Warranty Deed | $150,000 | New House Title Llc | |
| Trustee Deed | -- | None Available | |
| Trustee Deed | -- | Attorney | |
| Trustee Deed | -- | None Available | |
| Warranty Deed | $358,000 | Eagle Title & Abstract Corp | |
| Corporate Deed | $277,100 | B D R Title | |
| Warranty Deed | $40,000 | Coastal Security Title Inc |
Mortgage History
| Date | Status | Loan Amount | Loan Type |
|---|---|---|---|
| Open | $278,000 | New Conventional | |
| Previous Owner | $286,400 | Fannie Mae Freddie Mac | |
| Previous Owner | $249,345 | Fannie Mae Freddie Mac |
Similar Homes in Port Charlotte, FL
Source: Stellar MLS
MLS Number: D6141482
APN: 412115181018
- 8245 Arlewood Cir
- 8111 Arlewood Cir
- 8149 Arlewood Cir
- 8233 Arlewood Cir
- 8202 Arlewood Cir
- 8400 Antwerp Cir
- 8073 Antwerp Cir
- 8845 Calumet Blvd
- 15197 Aquarius Cir
- 8084 Burwell Cir
- 15205 Aquarius Cir
- 8384 Antwerp Cir
- 15505 Margo Cir
- 8861 Calumet Blvd
- 15725 Meacham Cir
- 15490 Meacham Cir
- 15482 Meacham Cir
- 15667 Meacham Cir
- 8649 Calumet Blvd
- 15076 Leipzig Cir
- 8447 Burwell Cir
- 15376 Spanish Point Dr
- 15240 Spanish Point Dr
- 14580 Ponce de Leon Trail
- 8489 Topeka Cir
- 15746 Aqua Cir
- 14343 Overlook Ave
- 14914 San Domingo Blvd
- 9310 Rosebud Cir
- 9423 Rosebud Cir
- 8362 Santa Cruz Dr
- 14358 Edsel Dr
- 9176 Arrid Cir
- 14017 Wenzel Ave
- 9458 Modesto Cir
- 8343 Olsen St
- 13565 Jeronimo Ln
- 9585 Calumet Blvd
- 9601 Calumet Blvd
- 8258 Dimstead St






