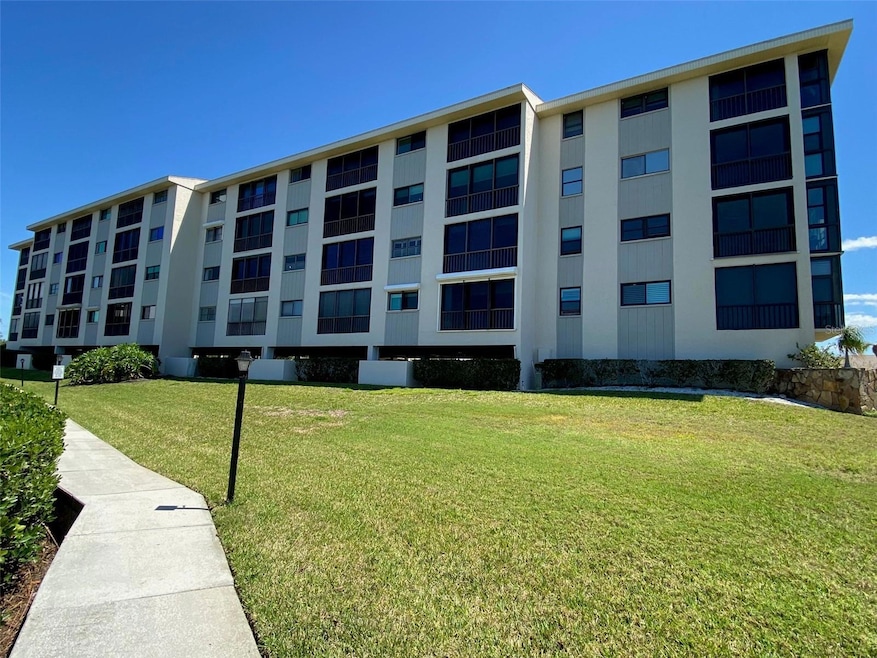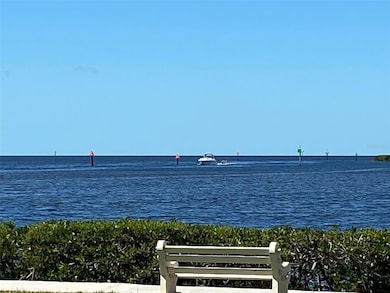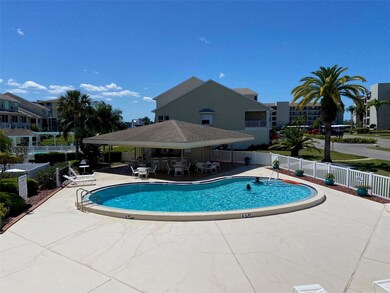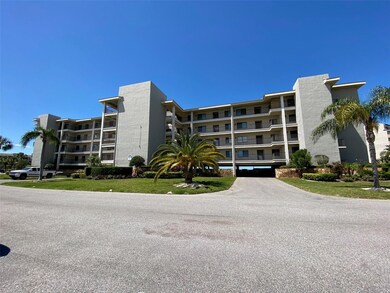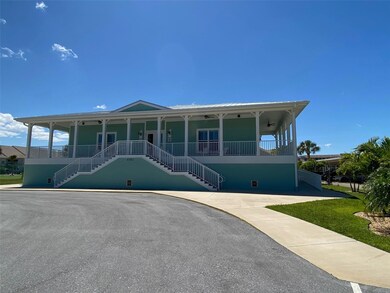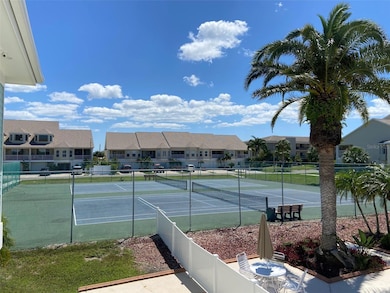8251 Brent St Unit 927 Port Richey, FL 34668
Estimated payment $1,897/month
Highlights
- White Water Ocean Views
- Property Fronts a Bay or Harbor
- In Ground Pool
- Water access To Gulf or Ocean
- Fitness Center
- Gated Community
About This Home
MOVE IN READY AND FURNISHED!!! PRICE REDUCED!!! Great price for waterfront condo. Every sunset is in full view glimmering over the water. Beautiful waterfront community with a view of the gulf. Watch the boats come and go in worry free condo community of Sand Pebble with new clubhouse. 2 Bedroom 2 bath spilt floor plan. Fully furnished with screened lanai and hurricane shutters. All appliances included and furniture conveys. Every day is a vacation when you live in a friendly paradise. Just move in and start the beach life! This is the life!!
No damages after two hurricanes. Storage room on ground floor. Plenty of storage and closets in the unit. Great location and trouble-free living. Beautiful new club house and pools to cool off come to paradise and relax. COMMUNITY HAS A MANNED SECURITY GATE AND AN APPOINTMENT IS REQUIRED TO VIEW THE PROPERTY. Lease Option, Lease Purchase call for terms.
Listing Agent
LAMERTON & ASSOCIATES Brokerage Phone: 727-845-3100 License #3091255 Listed on: 04/19/2024
Open House Schedule
-
Thursday, November 13, 20259:00 am to 5:00 pm11/13/2025 9:00:00 AM +00:0011/13/2025 5:00:00 PM +00:00Call Susan Lamerton 727-389-3277 to meet at security gate.Add to Calendar
-
Friday, November 14, 20259:00 am to 5:00 pm11/14/2025 9:00:00 AM +00:0011/14/2025 5:00:00 PM +00:00Call Susan Lamerton 727-389-3277 to meet at security gate.Add to Calendar
Property Details
Home Type
- Condominium
Est. Annual Taxes
- $2,672
Year Built
- Built in 1982
Lot Details
- Property Fronts a Bay or Harbor
- East Facing Home
- Mature Landscaping
- Landscaped with Trees
HOA Fees
- $990 Monthly HOA Fees
Home Design
- Entry on the 2nd floor
- Pillar, Post or Pier Foundation
- Block Foundation
- Tile Roof
- Concrete Siding
- Stucco
Interior Spaces
- 1,025 Sq Ft Home
- 1-Story Property
- Open Floorplan
- Furnished
- Ceiling Fan
- Shades
- Shutters
- Blinds
- Drapes & Rods
- Sliding Doors
- Great Room
- Combination Dining and Living Room
- Sun or Florida Room
- Storage Room
- Inside Utility
- White Water Ocean Views
Kitchen
- Eat-In Kitchen
- Breakfast Bar
- Range with Range Hood
- Recirculated Exhaust Fan
- Microwave
- Dishwasher
- Disposal
Flooring
- Carpet
- Laminate
- Concrete
- Ceramic Tile
Bedrooms and Bathrooms
- 2 Bedrooms
- Split Bedroom Floorplan
- En-Suite Bathroom
- Walk-In Closet
- 2 Full Bathrooms
Laundry
- Laundry in Kitchen
- Dryer
- Washer
Home Security
- Security Lights
- Security Gate
- Security Fence, Lighting or Alarms
- Closed Circuit Camera
Parking
- 1 Carport Space
- Ground Level Parking
- Guest Parking
- Off-Street Parking
- Deeded Parking
- Assigned Parking
Accessible Home Design
- Accessible Elevator Installed
- Accessible Bedroom
- Accessible Closets
- Wheelchair Access
- Accessible Approach with Ramp
Pool
- In Ground Pool
- Gunite Pool
- Pool Deck
- Child Gate Fence
Outdoor Features
- Water access To Gulf or Ocean
- Covered Patio or Porch
- Exterior Lighting
- Outdoor Storage
- Private Mailbox
Schools
- Chasco Elementary School
- Chasco Middle School
- Gulf High School
Utilities
- Central Heating and Cooling System
- Vented Exhaust Fan
- Thermostat
- Underground Utilities
- Electric Water Heater
- Phone Available
- Cable TV Available
Listing and Financial Details
- Visit Down Payment Resource Website
- Legal Lot and Block 9 / 27
- Assessor Parcel Number 16-25-30-003.A-009.00-027.0
Community Details
Overview
- Association fees include 24-Hour Guard, cable TV, common area taxes, pool, escrow reserves fund, maintenance structure, ground maintenance, private road, recreational facilities, security, sewer, trash, water
- Jimena Solache Association, Phone Number (813) 341-0943
- Visit Association Website
- Sand Pebble Pointe Condo 01 Amd 02 Subdivision
- On-Site Maintenance
- The community has rules related to deed restrictions
- Community features wheelchair access
- Handicap Modified Features In Community
Amenities
- Clubhouse
- Community Mailbox
- Community Storage Space
- Elevator
Recreation
- Tennis Courts
- Recreation Facilities
- Fitness Center
- Community Pool
- Trails
Pet Policy
- Dogs and Cats Allowed
Security
- Security Guard
- Gated Community
- Hurricane or Storm Shutters
- Fire and Smoke Detector
Map
Home Values in the Area
Average Home Value in this Area
Tax History
| Year | Tax Paid | Tax Assessment Tax Assessment Total Assessment is a certain percentage of the fair market value that is determined by local assessors to be the total taxable value of land and additions on the property. | Land | Improvement |
|---|---|---|---|---|
| 2025 | $5,466 | $234,232 | $18,991 | $215,241 |
| 2024 | $5,466 | $259,263 | $18,991 | $240,272 |
| 2023 | $2,672 | $164,380 | $0 | $0 |
| 2022 | $2,427 | $159,600 | $0 | $0 |
| 2021 | $2,367 | $154,956 | $18,991 | $135,965 |
| 2020 | $2,454 | $157,216 | $18,991 | $138,225 |
| 2019 | $2,876 | $140,274 | $18,991 | $121,283 |
| 2018 | $2,775 | $137,669 | $18,991 | $118,678 |
| 2017 | $2,542 | $122,731 | $18,991 | $103,740 |
| 2016 | $2,427 | $124,355 | $18,991 | $105,364 |
| 2015 | $2,161 | $100,322 | $18,991 | $81,331 |
| 2014 | $2,021 | $96,090 | $18,991 | $77,099 |
Property History
| Date | Event | Price | List to Sale | Price per Sq Ft |
|---|---|---|---|---|
| 11/05/2025 11/05/25 | Price Changed | $130,000 | -12.8% | $127 / Sq Ft |
| 10/16/2025 10/16/25 | Price Changed | $149,000 | -6.6% | $145 / Sq Ft |
| 10/14/2025 10/14/25 | Price Changed | $159,500 | 0.0% | $156 / Sq Ft |
| 10/14/2025 10/14/25 | Price Changed | $2,000 | -2.4% | $2 / Sq Ft |
| 10/03/2025 10/03/25 | Price Changed | $2,050 | 0.0% | $2 / Sq Ft |
| 08/30/2025 08/30/25 | Price Changed | $160,000 | -0.6% | $156 / Sq Ft |
| 08/23/2025 08/23/25 | Price Changed | $161,000 | -0.6% | $157 / Sq Ft |
| 08/19/2025 08/19/25 | Price Changed | $162,000 | 0.0% | $158 / Sq Ft |
| 08/19/2025 08/19/25 | Price Changed | $2,100 | 0.0% | $2 / Sq Ft |
| 08/15/2025 08/15/25 | Price Changed | $163,000 | -0.6% | $159 / Sq Ft |
| 08/14/2025 08/14/25 | Price Changed | $164,000 | 0.0% | $160 / Sq Ft |
| 08/14/2025 08/14/25 | Price Changed | $2,125 | 0.0% | $2 / Sq Ft |
| 08/11/2025 08/11/25 | Price Changed | $165,000 | -0.5% | $161 / Sq Ft |
| 07/28/2025 07/28/25 | Price Changed | $165,900 | -2.4% | $162 / Sq Ft |
| 07/28/2025 07/28/25 | Price Changed | $169,900 | -1.2% | $166 / Sq Ft |
| 07/24/2025 07/24/25 | Price Changed | $172,000 | -0.6% | $168 / Sq Ft |
| 07/07/2025 07/07/25 | Price Changed | $173,000 | 0.0% | $169 / Sq Ft |
| 07/07/2025 07/07/25 | Price Changed | $2,150 | 0.0% | $2 / Sq Ft |
| 07/03/2025 07/03/25 | Price Changed | $174,000 | -0.6% | $170 / Sq Ft |
| 06/25/2025 06/25/25 | Price Changed | $175,000 | -2.8% | $171 / Sq Ft |
| 06/20/2025 06/20/25 | Price Changed | $180,000 | 0.0% | $176 / Sq Ft |
| 06/20/2025 06/20/25 | For Rent | $2,200 | 0.0% | -- |
| 05/22/2025 05/22/25 | Price Changed | $199,900 | -11.2% | $195 / Sq Ft |
| 05/19/2025 05/19/25 | Price Changed | $225,000 | -25.0% | $220 / Sq Ft |
| 03/13/2025 03/13/25 | Price Changed | $299,900 | 0.0% | $293 / Sq Ft |
| 09/01/2024 09/01/24 | Rented | $2,000 | -4.8% | -- |
| 07/15/2024 07/15/24 | For Rent | $2,100 | 0.0% | -- |
| 07/08/2024 07/08/24 | Price Changed | $325,000 | 0.0% | $317 / Sq Ft |
| 05/01/2024 05/01/24 | Rented | $2,000 | 0.0% | -- |
| 04/19/2024 04/19/24 | For Sale | $350,000 | 0.0% | $341 / Sq Ft |
| 01/22/2024 01/22/24 | For Rent | $2,000 | +42.9% | -- |
| 10/12/2018 10/12/18 | Rented | $1,400 | -6.7% | -- |
| 05/17/2018 05/17/18 | Price Changed | $1,500 | -6.3% | $1 / Sq Ft |
| 04/05/2018 04/05/18 | Price Changed | $1,600 | -5.9% | $2 / Sq Ft |
| 03/17/2018 03/17/18 | Price Changed | $1,700 | -5.6% | $2 / Sq Ft |
| 02/17/2018 02/17/18 | Price Changed | $1,800 | -5.3% | $2 / Sq Ft |
| 02/08/2018 02/08/18 | Price Changed | $1,900 | -9.5% | $2 / Sq Ft |
| 01/19/2018 01/19/18 | Price Changed | $2,100 | -4.5% | $2 / Sq Ft |
| 01/14/2018 01/14/18 | Price Changed | $2,200 | -4.3% | $2 / Sq Ft |
| 01/10/2018 01/10/18 | Price Changed | $2,300 | -8.0% | $2 / Sq Ft |
| 12/18/2017 12/18/17 | For Rent | $2,500 | -- | -- |
Purchase History
| Date | Type | Sale Price | Title Company |
|---|---|---|---|
| Deed | $102,000 | Anclote Title Services Inc |
Source: Stellar MLS
MLS Number: W7863912
APN: 30-25-16-003A-00900-0270
- 8251 Brent St Unit 922
- 8251 Brent St Unit 918
- 8251 Brent St Unit 912
- 8222 Brent St
- 8211 Brent St Unit 837
- 8211 Brent St Unit 815
- 8211 Brent St Unit 832
- 8211 Brent St Unit 816
- 8211 Brent St Unit 836
- 4650 Bay Blvd Unit 1046
- 8246 Aquila St
- 8210 Aquila St Unit 218
- 8210 Aquila St Unit 213
- 8210 Aquila St Unit 227
- 8210 Aquila St Unit 226
- 8141 Aquila St Unit 322
- 8141 Aquila St Unit 346
- 8141 Aquila St Unit 342
- 8150 Brent St Unit 732
- 8150 Brent St Unit 725
- 8211 Brent St Unit 836
- 8211 Brent St Unit 844
- 8210 Aquila St Unit 226
- 8150 Brent St Unit 732
- 8150 Brent St Unit 725
- 8150 Brent St Unit 716
- 4620 Bay Blvd
- 4620 Bay Blvd Unit 1145
- 4550 Bay Blvd Unit 1256
- 4936 Marina Palms Dr
- 5510 Berlin Dr
- 5541 Bay Blvd Unit 403
- 5541 Bay Blvd Unit 310
- 5541 Bay Blvd Unit 410
- 5352 Cotee River Dr
- 8659 Ravenna Dr
- 8658 Ravenna Dr
- 7326 Janczlik Dr
- 5653 Mercado Dr
- 8645 Castillian Way
