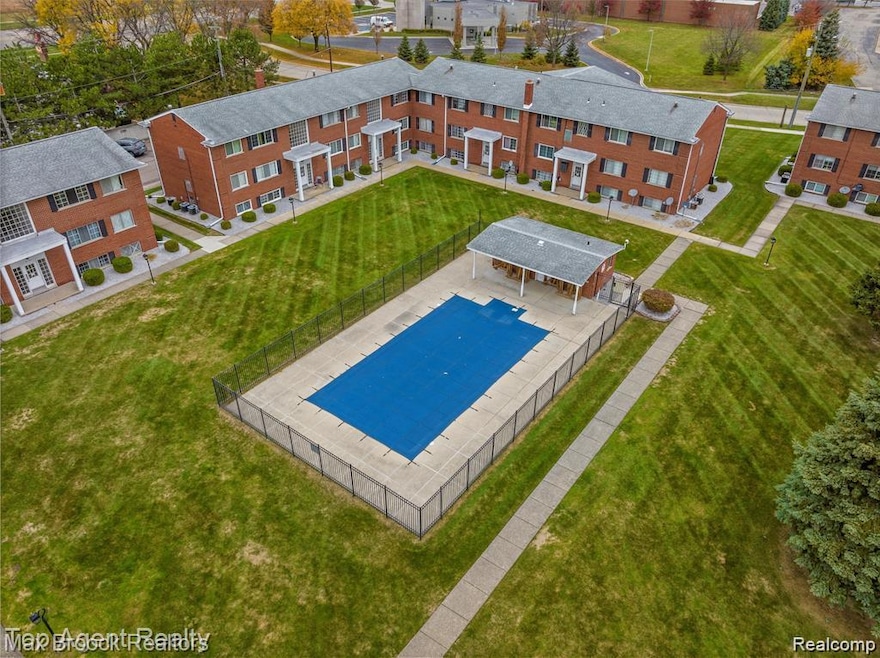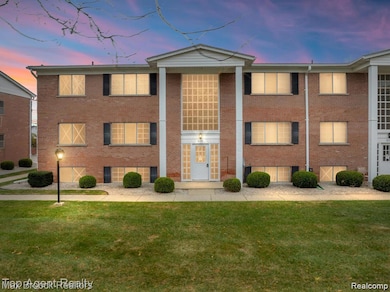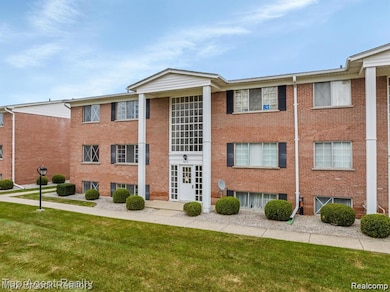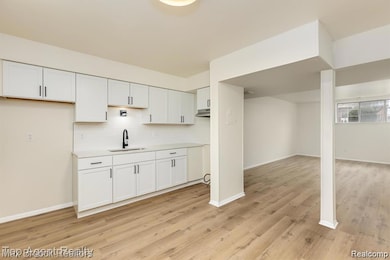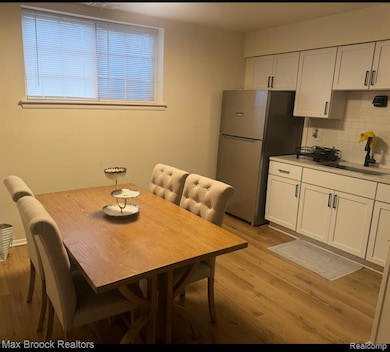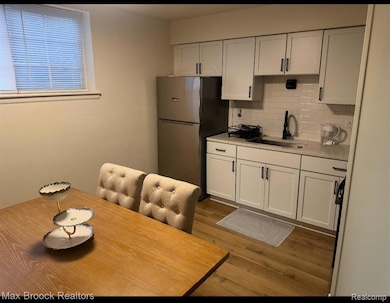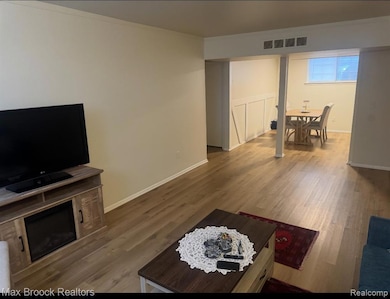8251 Denwood Dr Unit G1 Sterling Heights, MI 48312
Estimated payment $1,126/month
Highlights
- Popular Property
- Raised Ranch Architecture
- Ground Level Unit
- Above Ground Pool
- Furnished
- 1-Story Property
About This Home
Beautifully remodeled two-bedroom condo for sale in Sterling Heights! This move-in ready home has been tastefully updated throughout in 2024. The open kitchen overlooks the living room and features new cabinets, quartz countertops, a subway tile backsplash, an undermount sink, and new appliances. The bathroom has been renovated with new flooring, a new vanity, and a new toilet. Additional updates include new vinyl plank flooring, fresh interior paint, new carpet in the bedrooms, updated lighting, a new furnace, and a new A/C unit. New furniture is negotiable.....
The property offers assigned parking, access to a luxury in-ground private pool, a private community courtyard, a common laundry area in the basement, and a secured private storage space. The monthly HOA covers water, gas, snow removal, trash service, and ground maintenance for easy living.
Conveniently located near 696, Big Beaver/Metro Pkwy, and M-59. Condos with this many updates don’t last long. Must see to appreciate!
Property Details
Home Type
- Condominium
Est. Annual Taxes
Year Built
- Built in 1965 | Remodeled in 2024
HOA Fees
- $294 Monthly HOA Fees
Home Design
- Raised Ranch Architecture
- Brick Exterior Construction
- Poured Concrete
Interior Spaces
- 900 Sq Ft Home
- 1-Story Property
- Furnished
- Unfinished Basement
- Basement Fills Entire Space Under The House
Kitchen
- Free-Standing Gas Range
- Disposal
Bedrooms and Bathrooms
- 2 Bedrooms
- 1 Full Bathroom
Utilities
- Forced Air Heating and Cooling System
- Heating System Uses Natural Gas
Additional Features
- Above Ground Pool
- Ground Level Unit
Listing and Financial Details
- Assessor Parcel Number 1034302050
Community Details
Overview
- 586 264 3660 / 1Ssc@Wowway.Biz Association, Phone Number (586) 264-3660
- Somerset Square Subdivision
Amenities
- Laundry Facilities
Recreation
- Community Pool
Pet Policy
- Call for details about the types of pets allowed
Map
Home Values in the Area
Average Home Value in this Area
Tax History
| Year | Tax Paid | Tax Assessment Tax Assessment Total Assessment is a certain percentage of the fair market value that is determined by local assessors to be the total taxable value of land and additions on the property. | Land | Improvement |
|---|---|---|---|---|
| 2025 | $793 | $40,900 | $0 | $0 |
| 2024 | $765 | $36,900 | $0 | $0 |
| 2023 | $726 | $35,200 | $0 | $0 |
| 2022 | $704 | $31,000 | $0 | $0 |
| 2021 | $727 | $29,600 | $0 | $0 |
| 2020 | $692 | $29,200 | $0 | $0 |
| 2019 | $682 | $24,800 | $0 | $0 |
| 2018 | $688 | $21,500 | $0 | $0 |
| 2017 | $663 | $20,100 | $4,000 | $16,100 |
| 2016 | $649 | $20,100 | $0 | $0 |
| 2015 | -- | $16,100 | $0 | $0 |
| 2014 | -- | $14,400 | $0 | $0 |
Property History
| Date | Event | Price | List to Sale | Price per Sq Ft | Prior Sale |
|---|---|---|---|---|---|
| 11/13/2025 11/13/25 | For Sale | $120,000 | +26.3% | $133 / Sq Ft | |
| 01/10/2025 01/10/25 | Sold | $95,000 | -4.6% | $106 / Sq Ft | View Prior Sale |
| 01/07/2025 01/07/25 | Pending | -- | -- | -- | |
| 12/06/2024 12/06/24 | Price Changed | $99,600 | -0.1% | $111 / Sq Ft | |
| 11/29/2024 11/29/24 | Price Changed | $99,700 | -0.1% | $111 / Sq Ft | |
| 11/22/2024 11/22/24 | Price Changed | $99,800 | -0.1% | $111 / Sq Ft | |
| 11/02/2024 11/02/24 | For Sale | $99,900 | -- | $111 / Sq Ft |
Purchase History
| Date | Type | Sale Price | Title Company |
|---|---|---|---|
| Warranty Deed | $95,000 | Shores Title | |
| Warranty Deed | $95,000 | Shores Title | |
| Warranty Deed | $12,000 | Shores Title | |
| Interfamily Deed Transfer | -- | -- |
Mortgage History
| Date | Status | Loan Amount | Loan Type |
|---|---|---|---|
| Open | $85,500 | New Conventional | |
| Closed | $85,500 | New Conventional |
Source: Realcomp
MLS Number: 20251053654
APN: 10-10-34-302-050
- 8160 Crestview Drive #2 Dr
- 33538 Somerset Dr
- 33695 Shelley Lynne Dr
- 33775 Shelley Lynne Dr
- 33517 Chatsworth Dr
- 34122 Inverarry Ct
- 34067 Chatsworth Dr
- 8338 Hickory Dr
- 8432 Hickory Dr
- 8524 Hickory Dr Unit 8524
- 11053 Lorman Dr
- 32549 Ruehle
- 32438 Linderman Ave
- 11233 Lorman Dr
- 8852 Sunrise Dr Unit 4
- 11200 Forrer Dr
- 8841 Sunrise Dr
- 35122 Terrybrook Dr Unit 20
- 11081 15 Mile Rd
- 32095 Linderman Ave
- 8100 Denwood Dr
- 33400 Van Dyke Ave
- 8600 Beech Dr
- 34792 Oceanview Dr
- 34911 Van Dyke Ave
- 11201-11351 E 14 Mile Rd
- 32230 Ruehle Ave
- 32209 Ruehle Ave
- 35215 Taffy Dr Unit 79
- 11406 Joslyn Dr
- 35055 Eden Park Dr
- 34896 Beaver Dr
- 35299 Terrybrook Dr
- 35297 Terrybrook Dr Unit 73
- 35253 Turner Dr Unit 202
- 35321 Turner Dr
- 35420 Tall Oaks Dr Unit 156
- 6380 E 14 Mile Rd
- 33953 Mound Rd
- 32556 Mound Rd
