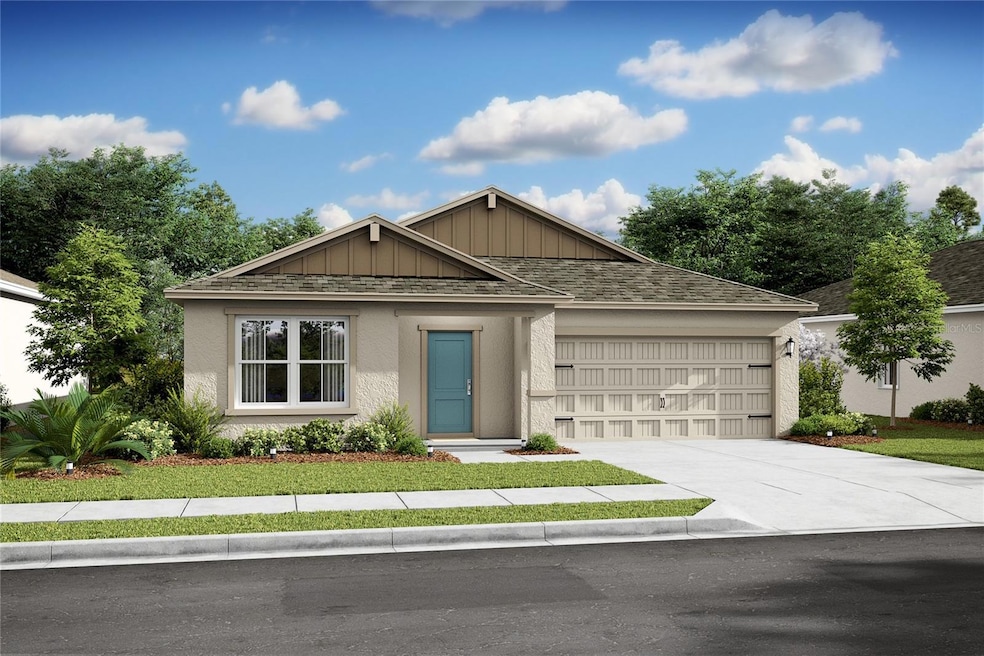8251 N Wakefield Dr Citrus Springs, FL 34434
Estimated payment $1,365/month
Highlights
- New Construction
- Great Room
- No HOA
- Open Floorplan
- Stone Countertops
- Walk-In Pantry
About This Home
Brand New Block Construction Home – No HOA/CDD!
Take advantage of special low interest rate buy-down offers as well as paying customary closing costs when using our preferred lender! This newly built home features an open-concept floorplan, ideal for modern living and entertaining. The gourmet kitchen boasts a stainless-steel appliance package, 42" upper cabinets, and soft-close cabinet doors, combining both style and functionality.
Enjoy peace of mind with public water and a 7-year structural warranty included. Welcome to Aspire at the Pines & Citrus Springs by K. Hovnanian® Homes — a thoughtfully designed community tucked away in the heart of Citrus Springs. Experience the best of Florida’s Nature Coast with peaceful surroundings, wide-open spaces, and easy access to shopping, dining, and recreation. Enjoy the Benefits of full city utilities, including city water, along with beautifully crafted new construction homes featuring modern designs and quality finishes. Just minutes from Crystal River, Rainbow Springs State Park, and miles of scenic trails, Aspire at the Pines & Citrus Springs offers the perfect balance of tranquility and everyday convenience.
Don’t miss this opportunity—schedule your showing today!
Listing Agent
K HOVNANIAN FLORIDA REALTY Brokerage Phone: 813-830-2553 License #3254120 Listed on: 10/29/2025
Home Details
Home Type
- Single Family
Est. Annual Taxes
- $573
Year Built
- Built in 2025 | New Construction
Lot Details
- 7,500 Sq Ft Lot
- Northwest Facing Home
- Property is zoned PDR
Parking
- 2 Car Attached Garage
Home Design
- Slab Foundation
- Shingle Roof
- Block Exterior
- Stucco
Interior Spaces
- 1,684 Sq Ft Home
- Open Floorplan
- Ceiling Fan
- Blinds
- Sliding Doors
- Great Room
- Family Room Off Kitchen
- Combination Dining and Living Room
Kitchen
- Eat-In Kitchen
- Breakfast Bar
- Walk-In Pantry
- Range
- Recirculated Exhaust Fan
- Microwave
- Freezer
- Ice Maker
- Dishwasher
- Stone Countertops
- Disposal
Flooring
- Carpet
- Concrete
- Ceramic Tile
Bedrooms and Bathrooms
- 3 Bedrooms
- Split Bedroom Floorplan
- En-Suite Bathroom
- Walk-In Closet
- 2 Full Bathrooms
- Tall Countertops In Bathroom
- Private Water Closet
- Shower Only
Laundry
- Laundry Room
- Dryer
Outdoor Features
- Exterior Lighting
- Private Mailbox
Schools
- Central Ridge Elementary School
- Citrus Springs Middle School
- Lecanto High School
Utilities
- Central Heating and Cooling System
- Vented Exhaust Fan
- Thermostat
- Electric Water Heater
- Phone Available
- Cable TV Available
Community Details
- No Home Owners Association
- Built by K. Hovnanina Homes
- Aspire At The Pines Subdivision, Daffodil IV Floorplan
Listing and Financial Details
- Visit Down Payment Resource Website
- Legal Lot and Block 24 / 1046/00
- Assessor Parcel Number 18E17S100240 10460 0030
Map
Home Values in the Area
Average Home Value in this Area
Property History
| Date | Event | Price | List to Sale | Price per Sq Ft |
|---|---|---|---|---|
| 11/14/2025 11/14/25 | Off Market | $249,990 | -- | -- |
| 10/22/2025 10/22/25 | For Sale | $249,990 | 0.0% | $148 / Sq Ft |
| 10/21/2025 10/21/25 | Off Market | $249,990 | -- | -- |
| 09/17/2025 09/17/25 | Price Changed | $249,990 | -3.1% | $148 / Sq Ft |
| 08/27/2025 08/27/25 | Price Changed | $257,990 | -1.9% | $153 / Sq Ft |
| 08/15/2025 08/15/25 | Price Changed | $262,990 | -18.1% | $156 / Sq Ft |
| 07/21/2025 07/21/25 | For Sale | $320,920 | -- | $191 / Sq Ft |
Source: Stellar MLS
MLS Number: O6355962
- 8241 N Wakefield Dr
- 8231 N Wakefield Dr Unit 31
- 8271 W Eldron Place
- 8271 N Wakefield Dr
- 8257 W Eldron Place
- 8230 N Wakefield Dr
- 8279 N Travis Dr
- 8279 N Travis Dr Unit 48
- 679 Walkertown Dr
- 648 W Marguerita Dr
- 624 N Marguerita Dr
- 8239 N Travis Dr
- 641 N Marguerita Dr
- 649 N Marguerita Dr
- 8385 N Jay Dr
- 8375 N Jay Dr
- 741 W Walkertown Dr
- 8389 N Kearny Way
- 8591 N Vince Dr
- 8370 N Jay Dr
- 8419 N Inca Way
- 789 W Hallam Dr
- 801 W Hallam Dr
- 104 W Greenbriar Place
- 944 W Rum Place
- 9170 N Travis Dr
- 9187 N Travis Dr Unit 9189
- 8601 N Stern Way
- 8950 N Mendoza Way
- 1014 W Citrus Springs Blvd
- 9104 N Peachtree Way
- 7486 N Galena Ave
- 9301 N Akola Way
- 9223 N Mendoza Way
- 1244 W Hanover Ln
- 1244 W Hanover Ln
- 9261 N Peachtree Way
- 9461 N Sandree Dr
- 9356 N Mendoza Way
- 9373 N Mendoza Way

