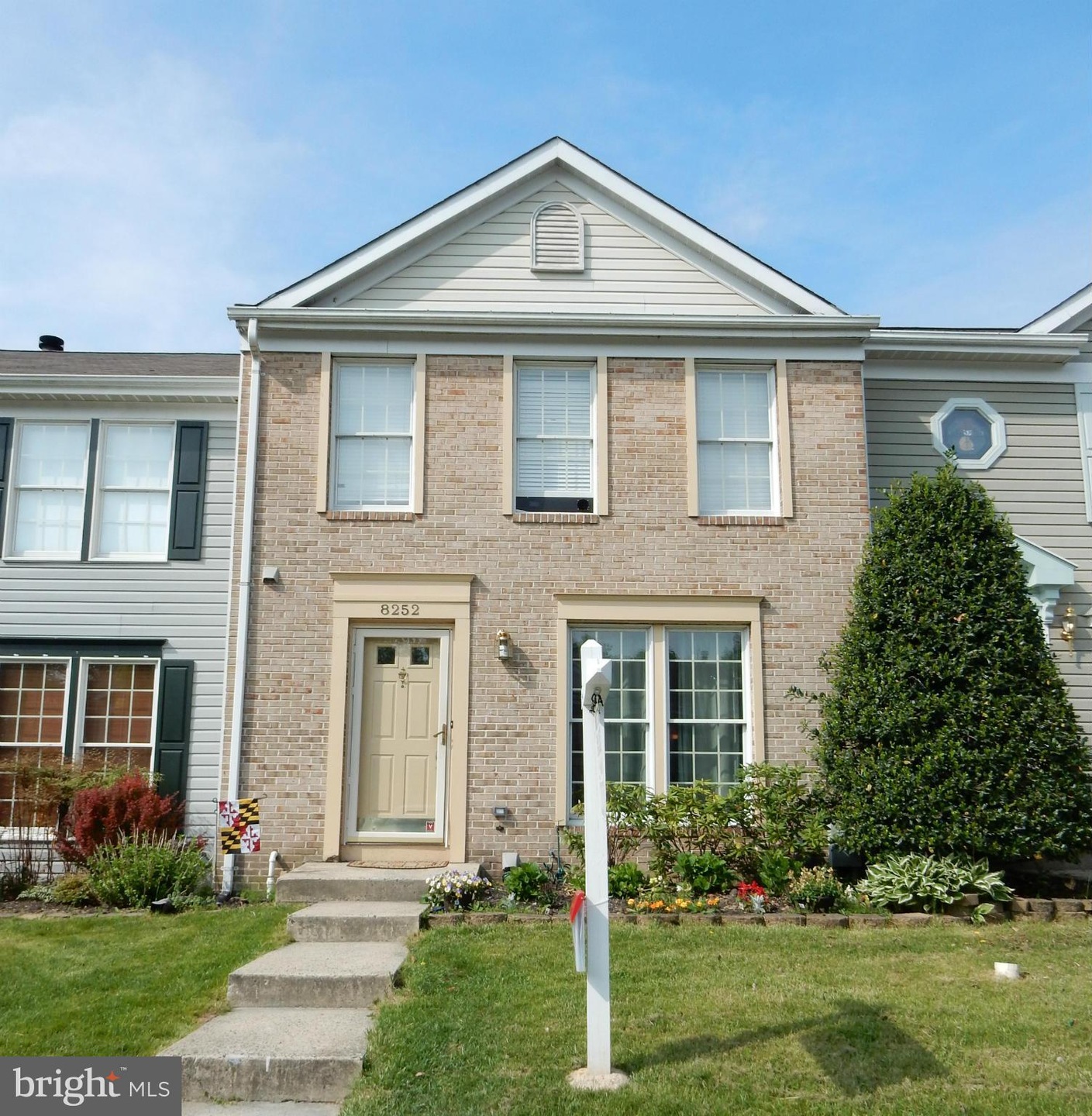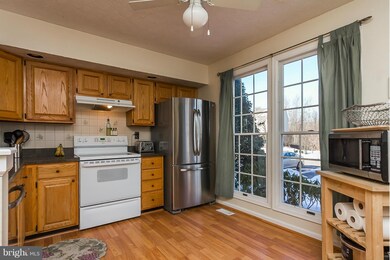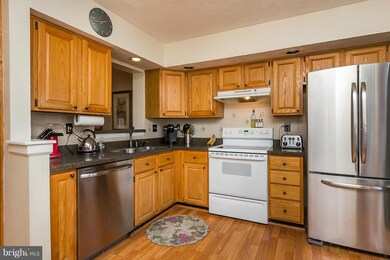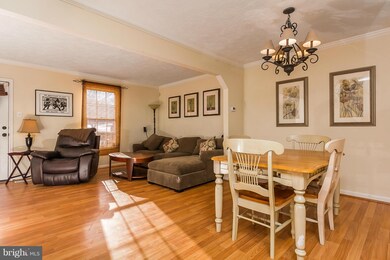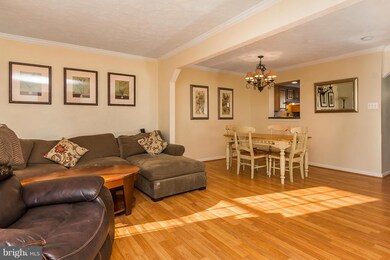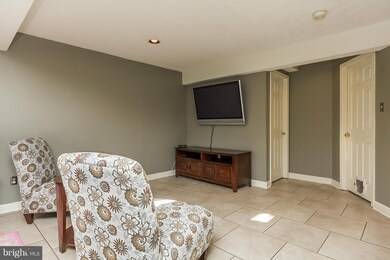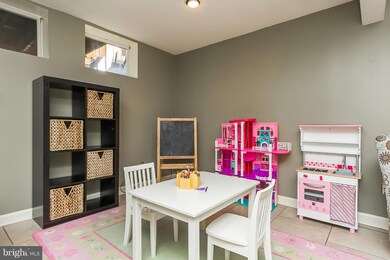
8252 Berryfield Dr Nottingham, MD 21236
Highlights
- Colonial Architecture
- Country Kitchen
- Shed
- Perry Hall High School Rated A-
- Living Room
- En-Suite Primary Bedroom
About This Home
As of September 2021You'll love this wide, spacious, and Move In Ready home.The first floor is open and airy with sliders to a large deck and fenced in yard.The second floor has vaulted ceilings, big closets and an updated bath.The basement is fully finished with seperate laundry room with lots of storage.The exterior features a brick front and shed in back. One Year Home Warranty Included.
Townhouse Details
Home Type
- Townhome
Est. Annual Taxes
- $2,628
Year Built
- Built in 1990
Lot Details
- 2,194 Sq Ft Lot
- Two or More Common Walls
HOA Fees
- $10 Monthly HOA Fees
Parking
- On-Street Parking
Home Design
- Colonial Architecture
- Brick Exterior Construction
Interior Spaces
- Property has 3 Levels
- Family Room
- Living Room
- Dining Room
- Country Kitchen
Bedrooms and Bathrooms
- 3 Bedrooms
- En-Suite Primary Bedroom
- 3 Bathrooms
Finished Basement
- Basement Fills Entire Space Under The House
- Connecting Stairway
Outdoor Features
- Shed
Schools
- Joppa View Elementary School
- Perry Hall Middle School
- Perry Hall High School
Utilities
- Central Air
- Heat Pump System
- Electric Water Heater
Community Details
- Southfield At Whitemarsh Subdivision
Listing and Financial Details
- Tax Lot 120
- Assessor Parcel Number 04112100008768
Ownership History
Purchase Details
Home Financials for this Owner
Home Financials are based on the most recent Mortgage that was taken out on this home.Purchase Details
Home Financials for this Owner
Home Financials are based on the most recent Mortgage that was taken out on this home.Purchase Details
Home Financials for this Owner
Home Financials are based on the most recent Mortgage that was taken out on this home.Purchase Details
Home Financials for this Owner
Home Financials are based on the most recent Mortgage that was taken out on this home.Purchase Details
Purchase Details
Similar Homes in the area
Home Values in the Area
Average Home Value in this Area
Purchase History
| Date | Type | Sale Price | Title Company |
|---|---|---|---|
| Deed | $283,500 | Key Title Inc | |
| Deed | $235,000 | Sage Title Group Llc | |
| Deed | $250,000 | -- | |
| Deed | $250,000 | -- | |
| Deed | $169,900 | -- | |
| Deed | $104,800 | -- |
Mortgage History
| Date | Status | Loan Amount | Loan Type |
|---|---|---|---|
| Open | $238,850 | New Conventional | |
| Previous Owner | $230,243 | New Conventional | |
| Previous Owner | $230,743 | FHA | |
| Previous Owner | $248,651 | FHA | |
| Previous Owner | $248,651 | FHA | |
| Previous Owner | $26,700 | Credit Line Revolving |
Property History
| Date | Event | Price | Change | Sq Ft Price |
|---|---|---|---|---|
| 09/10/2021 09/10/21 | Sold | $283,500 | -2.2% | $151 / Sq Ft |
| 08/11/2021 08/11/21 | Pending | -- | -- | -- |
| 08/06/2021 08/06/21 | For Sale | $289,900 | +23.4% | $154 / Sq Ft |
| 06/24/2015 06/24/15 | Sold | $235,000 | +2.2% | $178 / Sq Ft |
| 05/26/2015 05/26/15 | Pending | -- | -- | -- |
| 04/28/2015 04/28/15 | Price Changed | $229,900 | -1.8% | $174 / Sq Ft |
| 04/12/2015 04/12/15 | Price Changed | $234,200 | -1.6% | $177 / Sq Ft |
| 04/01/2015 04/01/15 | Price Changed | $237,900 | -0.8% | $180 / Sq Ft |
| 03/19/2015 03/19/15 | Price Changed | $239,900 | -1.7% | $182 / Sq Ft |
| 03/03/2015 03/03/15 | For Sale | $244,000 | -- | $185 / Sq Ft |
Tax History Compared to Growth
Tax History
| Year | Tax Paid | Tax Assessment Tax Assessment Total Assessment is a certain percentage of the fair market value that is determined by local assessors to be the total taxable value of land and additions on the property. | Land | Improvement |
|---|---|---|---|---|
| 2025 | $3,901 | $298,100 | -- | -- |
| 2024 | $3,901 | $271,900 | $0 | $0 |
| 2023 | $1,769 | $245,700 | $68,000 | $177,700 |
| 2022 | $3,456 | $239,267 | $0 | $0 |
| 2021 | $3,122 | $232,833 | $0 | $0 |
| 2020 | $2,744 | $226,400 | $68,000 | $158,400 |
| 2019 | $2,609 | $215,267 | $0 | $0 |
| 2018 | $3,013 | $204,133 | $0 | $0 |
| 2017 | $2,771 | $193,000 | $0 | $0 |
| 2016 | $3,088 | $186,667 | $0 | $0 |
| 2015 | $3,088 | $180,333 | $0 | $0 |
| 2014 | $3,088 | $174,000 | $0 | $0 |
Agents Affiliated with this Home
-
Joan Marr

Seller's Agent in 2021
Joan Marr
RE/MAX
(410) 236-0332
3 in this area
94 Total Sales
-
Elisa Wood

Buyer's Agent in 2021
Elisa Wood
Creig Northrop Team of Long & Foster
(202) 731-2007
1 in this area
74 Total Sales
-
Malissa Duffy

Seller's Agent in 2015
Malissa Duffy
Real Estate Professionals, Inc.
(410) 404-4650
4 in this area
49 Total Sales
-
Joseph Banick

Buyer's Agent in 2015
Joseph Banick
RE/MAX
(410) 935-7685
6 in this area
41 Total Sales
Map
Source: Bright MLS
MLS Number: 1003756933
APN: 11-2100008768
- 20 Turnmill Ct
- 36 Margery Ct
- 4425 Macworth Place
- 4414 Macworth Place
- 16 Laurel Path Ct
- 8382 Cypress Mill Rd
- 55 Laurel Path Ct
- 4260 Maple Path Cir
- 4244 Maple Path Cir
- 8505 Castlemill Cir
- 8326 Poplar Mill Rd
- 4349 Garland Ave
- 6 Crosswall Ct
- 32 Millbridge Ct
- 4336 Slater Ave
- 9 Millbridge Ct
- 83 Millwheel Ct
- 10 Knaves Ct
- 4920 Arcola Rd
- 8806 Dearborn Dr
