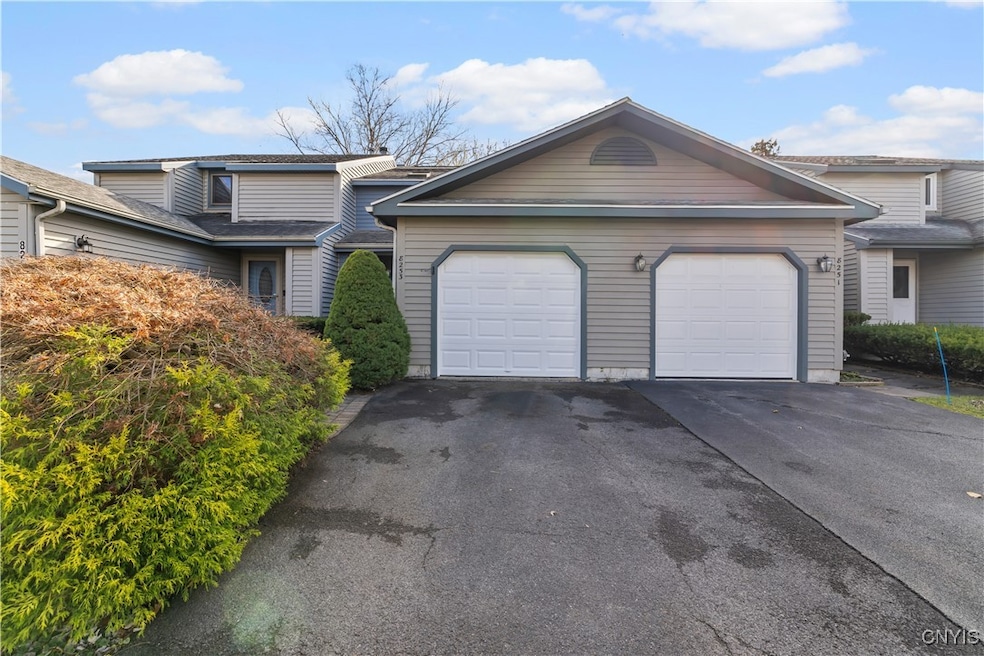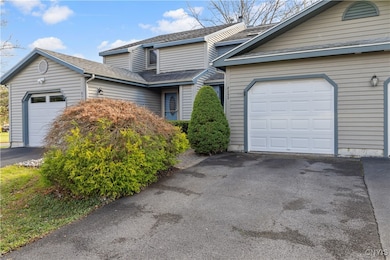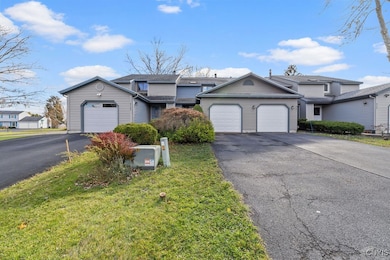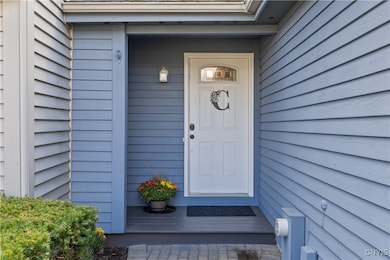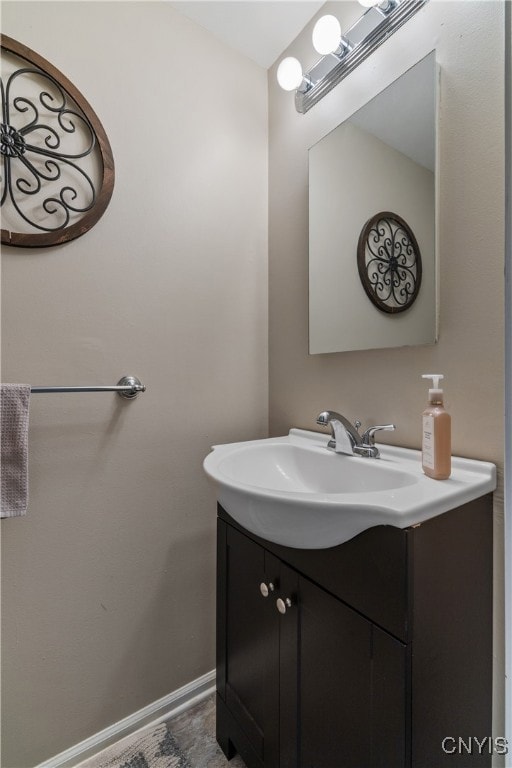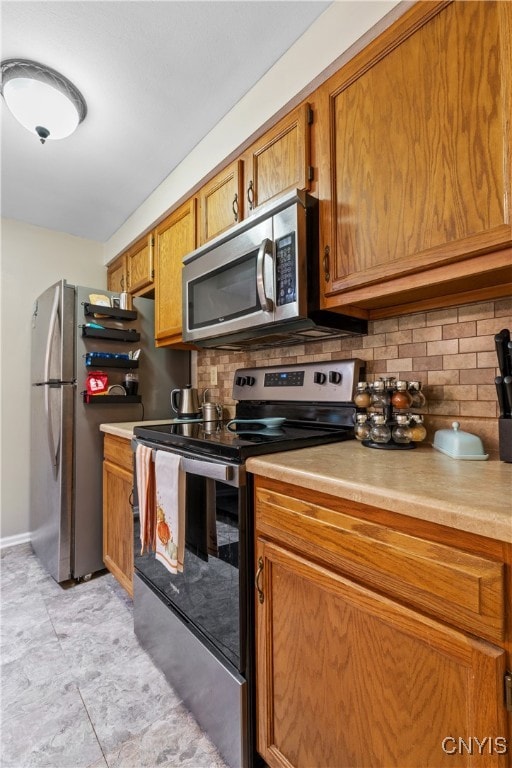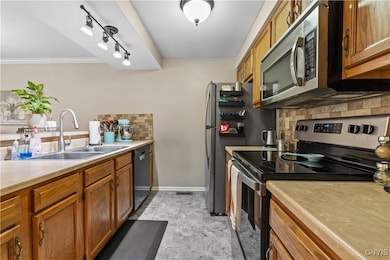8253 Beehive Cir Liverpool, NY 13090
Estimated payment $1,637/month
Highlights
- Very Popular Property
- Deck
- Recreation Room
- Liverpool High School Rated A-
- Property is near public transit
- 1 Fireplace
About This Home
Delayed showings and negotiations until Friday, 11/21 at 9am.
Welcome to 8253 Beehive Circle in the desirable Fairway East development! This well maintained, turnkey center unit townhome offers 2 nice sized bedrooms, 1.5 baths, and a partially finished basement with a bar! Walk into a bright, two-story open foyer with a skylight. You will be pleased with the fresh neutral colors throughout the home and maintenance free laminate flooring. Powder room is on your left then a few steps to the galley kitchen, with beautiful tile backsplash, pantry and newer stainless steel appliances. The kitchen opens to the living room and dining area through a convenient breakfast bar. Gas fireplace with a tile surround will be cozy for cold winter nights. Access the backyard through the living room onto a spacious deck with a gazebo. Head upstairs to an open area for seating and a large storage closet. The second bedroom is the first door on the right, again with a large closet and a lovely accent wall. The primary bedroom is a generous size with double closets is straight ahead. It has easy access to the primary bathroom. Head downstairs to the bright partially finished basement with newer ceramic tile flooring which adds 400 sq feet of additional living space for work and play! Enjoy the recently painted exterior and new garage door! Best part, NO HOA fee! This townhome offers comfort and convenience. Very close proximity to the Liverpool schools, and all of the shopping and restaurants on Route 31 and Route 57 has to offer. Easy access to Route 481 and close to the future Micron site. *Offer deadline Sunday, 11/23 at 6pm*.
Listing Agent
Listing by Howard Hanna Real Estate License #10401322529 Listed on: 11/19/2025

Property Details
Home Type
- Condominium
Est. Annual Taxes
- $5,714
Year Built
- Built in 1988
Parking
- 1 Car Attached Garage
- Garage Door Opener
Home Design
- Copper Plumbing
- Cedar
Interior Spaces
- 1,192 Sq Ft Home
- 2-Story Property
- Ceiling Fan
- Skylights
- 1 Fireplace
- Window Treatments
- Sliding Doors
- Entrance Foyer
- Recreation Room
Kitchen
- Breakfast Bar
- Electric Oven
- Electric Cooktop
- Microwave
- Dishwasher
Flooring
- Carpet
- Laminate
- Ceramic Tile
Bedrooms and Bathrooms
- 2 Bedrooms
Laundry
- Laundry Room
- Dryer
- Washer
Partially Finished Basement
- Basement Fills Entire Space Under The House
- Sump Pump
Outdoor Features
- Deck
- Porch
Location
- Property is near public transit
Schools
- Willow Field Elementary School
- Soule Road Middle School
- Liverpool High School
Utilities
- Forced Air Heating and Cooling System
- Heating System Uses Gas
- Gas Water Heater
- High Speed Internet
- Cable TV Available
Listing and Financial Details
- Assessor Parcel Number 312489-069-001-0018-004-003-0000
Community Details
Overview
- Fairway East Subdivision
Pet Policy
- Pets Allowed
Map
Home Values in the Area
Average Home Value in this Area
Tax History
| Year | Tax Paid | Tax Assessment Tax Assessment Total Assessment is a certain percentage of the fair market value that is determined by local assessors to be the total taxable value of land and additions on the property. | Land | Improvement |
|---|---|---|---|---|
| 2024 | $4,483 | $4,700 | $600 | $4,100 |
| 2023 | $5,408 | $4,700 | $600 | $4,100 |
| 2022 | $5,413 | $4,700 | $600 | $4,100 |
| 2021 | $5,352 | $4,700 | $600 | $4,100 |
| 2020 | $5,169 | $4,700 | $600 | $4,100 |
| 2019 | $1,859 | $4,700 | $600 | $4,100 |
| 2018 | $5,069 | $4,700 | $600 | $4,100 |
| 2017 | $1,796 | $4,700 | $600 | $4,100 |
| 2016 | $4,896 | $4,700 | $600 | $4,100 |
| 2015 | -- | $4,700 | $600 | $4,100 |
| 2014 | -- | $4,700 | $600 | $4,100 |
Property History
| Date | Event | Price | List to Sale | Price per Sq Ft | Prior Sale |
|---|---|---|---|---|---|
| 11/19/2025 11/19/25 | For Sale | $219,900 | +74.5% | $184 / Sq Ft | |
| 11/29/2018 11/29/18 | Sold | $126,000 | -6.7% | $106 / Sq Ft | View Prior Sale |
| 10/24/2018 10/24/18 | Pending | -- | -- | -- | |
| 10/10/2018 10/10/18 | For Sale | $135,000 | +18.4% | $113 / Sq Ft | |
| 06/26/2015 06/26/15 | Sold | $114,000 | -3.0% | $95 / Sq Ft | View Prior Sale |
| 03/13/2015 03/13/15 | Pending | -- | -- | -- | |
| 09/29/2014 09/29/14 | For Sale | $117,500 | -- | $98 / Sq Ft |
Purchase History
| Date | Type | Sale Price | Title Company |
|---|---|---|---|
| Warranty Deed | $129,000 | -- | |
| Warranty Deed | $129,000 | -- | |
| Warranty Deed | $126,000 | -- | |
| Warranty Deed | $126,000 | -- | |
| Deed | $114,000 | Bertrandt Robert | |
| Deed | $115,000 | -- | |
| Deed | $105,000 | -- | |
| Deed | $76,500 | Robert Germain | |
| Deed | $60,000 | -- | |
| Land Contract | $59,000 | -- |
Mortgage History
| Date | Status | Loan Amount | Loan Type |
|---|---|---|---|
| Open | $103,200 | Stand Alone Refi Refinance Of Original Loan | |
| Closed | $103,200 | New Conventional | |
| Previous Owner | $91,200 | Purchase Money Mortgage |
Source: Central New York Information Services
MLS Number: S1651382
APN: 312489-069-001-0018-004-003-0000
- 4185 Antler Ln
- 4124 Buttonwood Trail
- 8159 Portobello Way
- 8218 Perch Dr
- 8195 Laurie Ln
- 8272 Gabion Way
- 4034 Libra Ln
- 4177 Torrey Ln
- 8408 Silver Spruce Cir
- 8226 Dampier Cir
- 8137 Mesa Ln
- 4232 Sandbar Ln
- 4189 Balboa Dr
- 8402B Shallowcreek Rd
- 4265 Inverrary Dr
- 0 Cross Creek Dr
- 8323 Falcon Dr
- 3901 Falcon Ct
- 4298 Old Meadow Rd
- 8267 Warbler Way
- 8254 Beehive Cir
- 8230 Beehive Cir
- 8394 Shallowcreek Rd
- 8416B Bramblebush Cir
- 4109 Pine Hollow Dr
- 8176 Whitman Way
- 8266 Warbler Way
- 8547 Morgan Rd
- 3774 State Route 31
- 3671 Gaskin Rd
- 4597 State Route 31
- 3801 Rivers Pointe Way
- 4597 New York 31
- 8525 Sextant Dr
- 3788 Timber Trail
- 7651 Morgan Rd
- 3410 Summers Gate Dr
- 251 Eagles Point Cir
- 7475 Morgan Rd
- 100 Long Branch Cir
