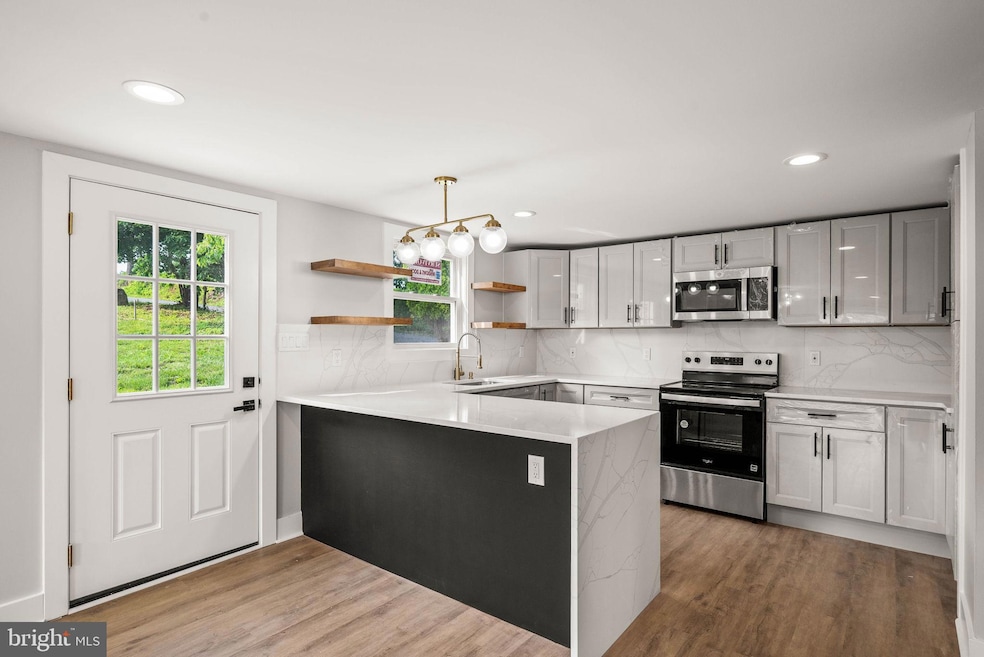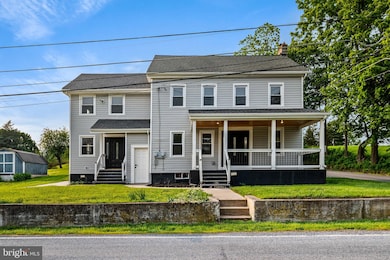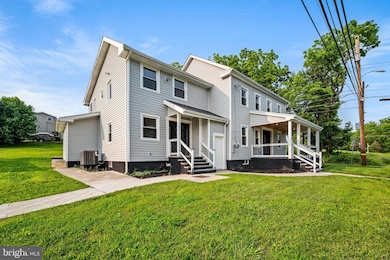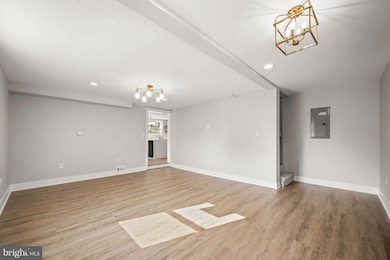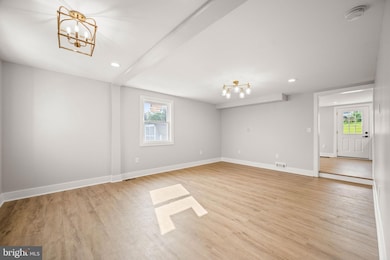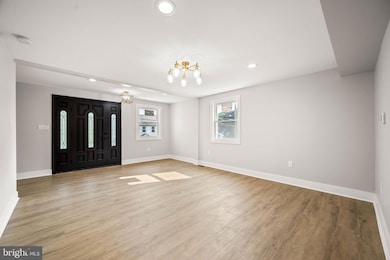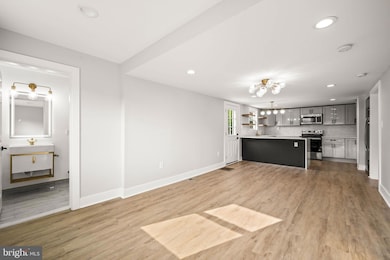8255 Mertztown Rd Unit A Alburtis, PA 18011
Lower Macungie Township West NeighborhoodHighlights
- 0.55 Acre Lot
- Open Floorplan
- Corner Lot
- Emmaus High School Rated A-
- Colonial Architecture
- No HOA
About This Home
Welcome to 8255 Mertztown Road, Unit A — a stunning, fully remodeled home blending luxury finishes with modern functionality.
This 3-bedroom, 2-bath residence has been thoughtfully designed to offer both style and comfort, featuring a spacious open-concept layout ideal for today’s lifestyle. The gourmet kitchen boasts quartz countertops, stainless steel appliances, custom cabinetry, and designer lighting — perfect for cooking, entertaining, or simply enjoying your morning coffee.
The two full bathrooms are beautifully appointed with elegant tile work, contemporary vanities, and sleek fixtures, offering a spa-like retreat for both homeowners and guests. Natural light pours into every room, highlighting the quality craftsmanship and attention to detail throughout the home.
Set on a peaceful lot with easy access to major routes, shopping, and dining, Unit A offers the best of both worlds — tranquility and convenience. Whether you're looking for a move-in ready primary residence or a versatile investment, this property delivers exceptional value and design.
Listing Agent
(484) 408-3123 bella@the-destinationgroup.com Real of Pennsylvania Listed on: 10/01/2025

Townhouse Details
Home Type
- Townhome
Year Built
- Built in 1850 | Remodeled in 2025
Lot Details
- Lot Dimensions are 171.00 x 141.00
- Property is in excellent condition
Parking
- 2 Car Detached Garage
- Parking Storage or Cabinetry
- Driveway
Home Design
- Semi-Detached or Twin Home
- Colonial Architecture
- Traditional Architecture
- Entry on the 1st floor
- Block Foundation
- Poured Concrete
- Asphalt Roof
- Vinyl Siding
- Concrete Perimeter Foundation
Interior Spaces
- 1,300 Sq Ft Home
- Property has 2 Levels
- Open Floorplan
- Ceiling Fan
- Dining Area
Kitchen
- Breakfast Area or Nook
- Eat-In Kitchen
- Electric Oven or Range
- Microwave
- Dishwasher
- Kitchen Island
Flooring
- Ceramic Tile
- Luxury Vinyl Plank Tile
Bedrooms and Bathrooms
- 3 Bedrooms
- Walk-in Shower
Laundry
- Laundry on upper level
- Washer and Dryer Hookup
Improved Basement
- Basement Fills Entire Space Under The House
- Front Basement Entry
Outdoor Features
- Patio
- Shed
- Outbuilding
- Porch
Schools
- Emmaus High School
Utilities
- Forced Air Heating and Cooling System
- Summer or Winter Changeover Switch For Hot Water
- Well
- Electric Water Heater
- On Site Septic
Listing and Financial Details
- Residential Lease
- Security Deposit $2,500
- Tenant pays for electricity, cable TV, exterior maintenance, pest control, snow removal
- Rent includes water, sewer, additional storage space
- 6-Month Min and 24-Month Max Lease Term
- Available 10/1/25
- Assessor Parcel Number 546432136952-00001
Community Details
Overview
- No Home Owners Association
Pet Policy
- Pets allowed on a case-by-case basis
Map
Source: Bright MLS
MLS Number: PALH2013492
- 8312 Mertztown Rd
- 1716 Brookstone Dr
- 7958 Golden Ln
- 7699 Catalpa Dr
- 8012 Century Blvd
- 7687 Catalpa Dr
- 1526 Dresden Dr
- 1460 Artisan Ct
- 1443 Artisan Ct
- 1511 Artisan Ct
- 8031 Schaefer Crest
- 1565 Dresden Dr
- 1559 Dresden Dr
- 1562 Dresden Dr
- 1553 Dresden Dr
- 8975 Mertztown Rd
- 1538 Dresden Dr
- 1534 Dresden Dr
- 1530 Dresden Dr
- LAFAYETTE Plan at Trexler Pointe
- 8255 Mertztown Rd Unit B
- 8083 Heritage Dr
- 7616 Buttercup Rd
- 8408 Saylor Ct
- 8468 Cromwell Ct
- 8327 Alexander Ct
- 8517 Gateway Rd
- 8641 Cascade Rd
- 1151 Martin Rd
- 1203 Susan Cir
- 1207 Susan Cir
- 7276C Sauerkraut Ln Unit 7276C
- 1181 Martin Rd
- 121 S Main St Unit 1
- 121 S Main St Unit 123
- 1156 Westminster Dr
- 1248 Martin Rd
- 1104 Martin Rd
- 1075 Swallow Tail Ln
- 1063 Mosser Rd
