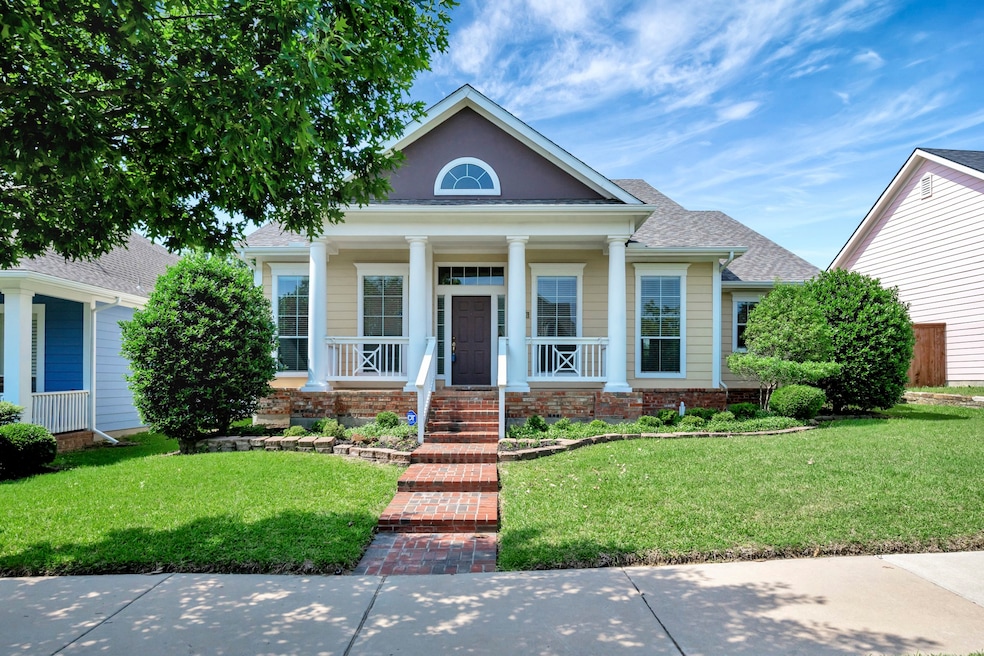
8256 Bridge St North Richland Hills, TX 76180
Estimated payment $4,117/month
Highlights
- Deck
- Covered patio or porch
- Eat-In Kitchen
- Walker Creek Elementary School Rated A-
- 2 Car Attached Garage
- Walk-In Closet
About This Home
Step inside this beautiful North Richland Hills home and you’ll immediately appreciate the thoughtful layout and inviting features. The flexible floorplan includes four spacious bedrooms plus a generous loft upstairs offering options for a game room, or private office. The main living area showcases engineered hardwood floors and flows effortlessly into a large kitchen and dining space, perfect for entertaining. Oversized windows allow natural light to fill the home, highlighting the elegant finishes throughout. Step out back to your private oasis complete with a 10,000 gallon swimming pool surrounded by trees and deck space for relaxing or entertaining. Located just minutes from the NRH Centre and library this home combines comfort and convenience in one of the most sought-after areas in the city. Schedule your showing today and discover everything this home has to offer.
Listing Agent
Chandler Crouch, REALTORS Brokerage Phone: 817-381-3800 License #0502028 Listed on: 05/23/2025
Co-Listing Agent
Chandler Crouch, REALTORS Brokerage Phone: 817-381-3800 License #0773028
Home Details
Home Type
- Single Family
Est. Annual Taxes
- $10,845
Year Built
- Built in 2003
Lot Details
- 6,795 Sq Ft Lot
- Wood Fence
- Landscaped
- Back Yard
HOA Fees
- $64 Monthly HOA Fees
Parking
- 2 Car Attached Garage
- Rear-Facing Garage
Home Design
- Slab Foundation
- Composition Roof
Interior Spaces
- 2,603 Sq Ft Home
- 2-Story Property
- Ceiling Fan
- Living Room with Fireplace
- Fire and Smoke Detector
- Washer and Electric Dryer Hookup
Kitchen
- Eat-In Kitchen
- Electric Oven
- Electric Cooktop
- Dishwasher
- Kitchen Island
- Disposal
Flooring
- Carpet
- Ceramic Tile
Bedrooms and Bathrooms
- 4 Bedrooms
- Walk-In Closet
- 3 Full Bathrooms
Outdoor Features
- Deck
- Covered patio or porch
- Rain Gutters
Schools
- Walkercrk Elementary School
- Birdville High School
Utilities
- Central Heating and Cooling System
- Heating System Uses Natural Gas
Community Details
- Association fees include all facilities, management
- Neighborhood Management Association
- N Richland Hills Town Center Subdivision
Listing and Financial Details
- Legal Lot and Block 15 / O
- Assessor Parcel Number 07773366
Map
Home Values in the Area
Average Home Value in this Area
Tax History
| Year | Tax Paid | Tax Assessment Tax Assessment Total Assessment is a certain percentage of the fair market value that is determined by local assessors to be the total taxable value of land and additions on the property. | Land | Improvement |
|---|---|---|---|---|
| 2024 | $3,032 | $513,932 | $66,088 | $447,844 |
| 2023 | $9,967 | $558,512 | $66,088 | $492,424 |
| 2022 | $9,940 | $454,851 | $66,088 | $388,763 |
| 2021 | $9,555 | $375,500 | $75,000 | $300,500 |
| 2020 | $9,287 | $365,000 | $75,000 | $290,000 |
| 2019 | $9,612 | $365,000 | $75,000 | $290,000 |
| 2018 | $5,159 | $361,099 | $70,000 | $291,099 |
| 2017 | $8,832 | $343,182 | $70,000 | $273,182 |
| 2016 | $8,029 | $298,429 | $40,000 | $258,429 |
| 2015 | $5,097 | $290,900 | $40,000 | $250,900 |
| 2014 | $5,097 | $290,900 | $40,000 | $250,900 |
Property History
| Date | Event | Price | Change | Sq Ft Price |
|---|---|---|---|---|
| 07/31/2025 07/31/25 | Price Changed | $570,000 | -0.9% | $219 / Sq Ft |
| 06/25/2025 06/25/25 | Price Changed | $575,000 | -1.7% | $221 / Sq Ft |
| 06/12/2025 06/12/25 | Price Changed | $585,000 | -0.8% | $225 / Sq Ft |
| 05/28/2025 05/28/25 | For Sale | $590,000 | -- | $227 / Sq Ft |
Purchase History
| Date | Type | Sale Price | Title Company |
|---|---|---|---|
| Vendors Lien | -- | Priority Title Company |
Mortgage History
| Date | Status | Loan Amount | Loan Type |
|---|---|---|---|
| Closed | $10,000 | Unknown | |
| Open | $150,000 | Purchase Money Mortgage |
Similar Homes in North Richland Hills, TX
Source: North Texas Real Estate Information Systems (NTREIS)
MLS Number: 20944388
APN: 07773366
- 8209 Euclid Ave
- 6133 Pleasant Dream St
- 7800 Mockingbird Ln Unit 176
- 7800 Mockingbird Ln Unit 186
- 6233 Roaring Springs Dr
- 8621 Beetle Nut Ln
- 8613 Nichols Way
- 8616 Summer Tree Ln
- 7916 Mimosa Dr
- 8001 Bridge St
- 8044 Thomas Crossing
- 5920 Pedernales Ridge
- 8028 Thomas Crossing
- 5704 Newman Dr
- 6116 Morningside Dr
- 6137 Marquita Mews
- 7824, 7828 Cardinal Ct
- 8732 Madrid St
- 8740 Ice House Dr
- 8817 Redding St
- 6251 Shirley Dr
- 7917 Creek View Dr
- 8601 Ice House Dr
- 7920 Limerick Ln Unit ID1019582P
- 8341 Emerald Hills Way
- 5613 Galway Ln
- 6100 Ashbury St
- 8515 Grapevine Hwy
- 7685 Regal Ln
- 7600 Resting Mews
- 7761 Sable Ln Unit 7763
- 7925 Lynda Ln
- 7759 Sable Ln
- 9012 Courtenay St
- 7719 Sable Ln
- 6209 Queen's Path
- 6021 Parker Blvd N
- 8359 Harwood Rd
- 7913 Harwood Rd
- 7609 Noreast Dr Unit ID1056415P






