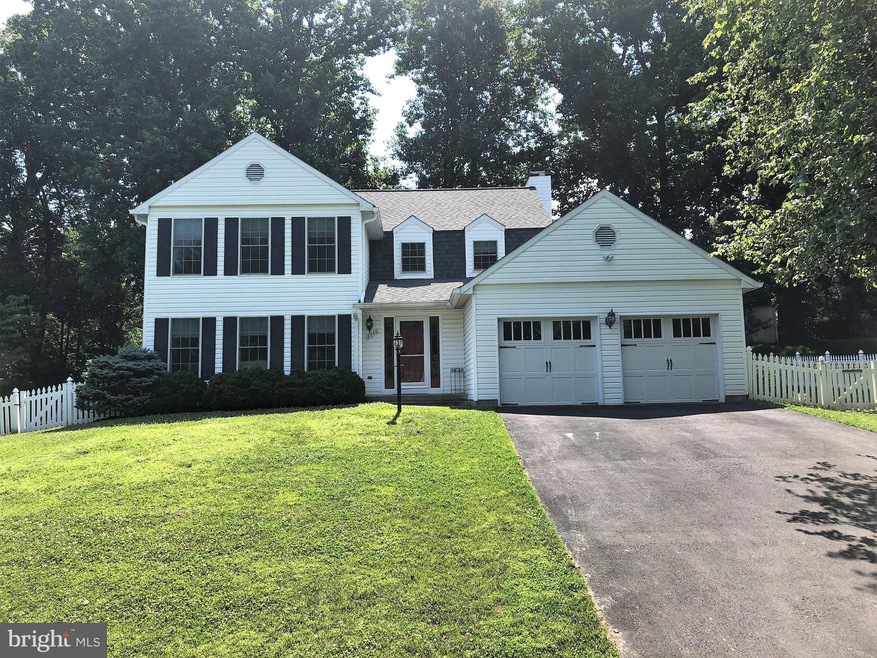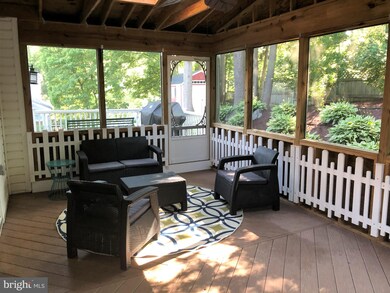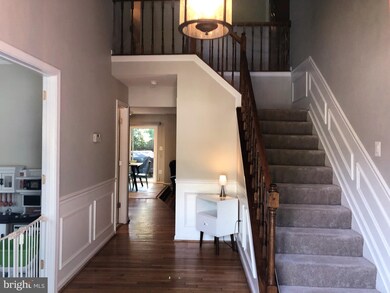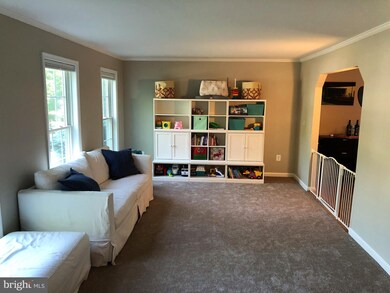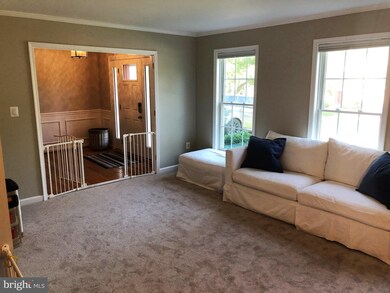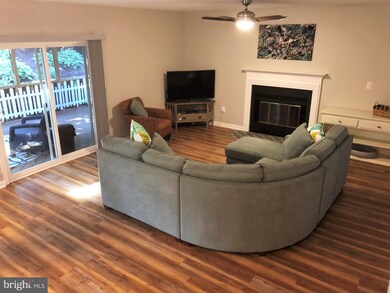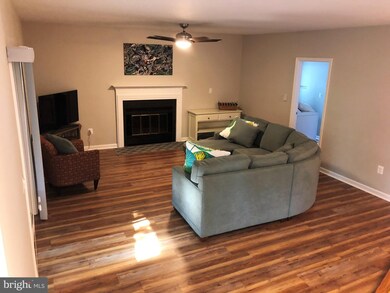
8256 Rippling Branch Rd Laurel, MD 20723
Highlights
- Open Floorplan
- Colonial Architecture
- Space For Rooms
- Hammond Elementary School Rated A
- Wood Flooring
- Attic
About This Home
As of August 2020Huge price improvement for the weekend, Sellers have found the home of their choice! Wonderfully updated and maintained 4BR/2.5BA, Open-concept Colonial in sought after Hammond Hills! Move-in now and do nothing for years! New Roof, Windows, & Exterior Doors; New Kitchen Appliances, New Flooring & Carpet; New Washer & Dryer; Fresh Paint; Tranquil, screened-in Porch; plus, Deck and Patio area for entertaining; Master Bedroom w/cathedral ceiling, walk-in closet, & en suite, double vanity bath; End of cul-de-sac; Minutes from Shopping, Night Life, and Maple Lawn Eateries; plus, convenient to commuter routes - 29 & 95 (5 minutes) and 32 (less than 10)
Last Agent to Sell the Property
Loeffler Realty , LLC License #656349 Listed on: 06/24/2020
Home Details
Home Type
- Single Family
Est. Annual Taxes
- $7,016
Year Built
- Built in 1989
Lot Details
- 0.29 Acre Lot
- Property is zoned R20
Parking
- 2 Car Direct Access Garage
- 8 Driveway Spaces
- Front Facing Garage
- Garage Door Opener
- On-Street Parking
Home Design
- Colonial Architecture
- Asphalt Roof
- Vinyl Siding
Interior Spaces
- 2,418 Sq Ft Home
- Property has 3 Levels
- Open Floorplan
- Chair Railings
- Ceiling Fan
- Recessed Lighting
- 1 Fireplace
- Window Treatments
- Family Room Off Kitchen
- Combination Kitchen and Dining Room
- Stainless Steel Appliances
- Attic
Flooring
- Wood
- Carpet
Bedrooms and Bathrooms
- 4 Bedrooms
- En-Suite Bathroom
Unfinished Basement
- Interior Basement Entry
- Space For Rooms
Utilities
- Central Air
- Heat Pump System
- Electric Water Heater
- Fiber Optics Available
Community Details
- Property has a Home Owners Association
- No Functioning Hoa; Only Recorded Covenants HOA
- Hammond Hills Subdivision, The Maryland Floorplan
Listing and Financial Details
- Tax Lot 144
- Assessor Parcel Number 1406513476
- $105 Front Foot Fee per year
Ownership History
Purchase Details
Home Financials for this Owner
Home Financials are based on the most recent Mortgage that was taken out on this home.Purchase Details
Home Financials for this Owner
Home Financials are based on the most recent Mortgage that was taken out on this home.Purchase Details
Purchase Details
Home Financials for this Owner
Home Financials are based on the most recent Mortgage that was taken out on this home.Purchase Details
Similar Homes in Laurel, MD
Home Values in the Area
Average Home Value in this Area
Purchase History
| Date | Type | Sale Price | Title Company |
|---|---|---|---|
| Deed | $550,000 | Omni Land Settlement Corp | |
| Deed | $495,000 | Sage Title Group Llc | |
| Deed | $335,000 | -- | |
| Deed | $225,600 | -- | |
| Deed | $53,000 | -- |
Mortgage History
| Date | Status | Loan Amount | Loan Type |
|---|---|---|---|
| Open | $469,557 | New Conventional | |
| Previous Owner | $445,450 | New Conventional | |
| Previous Owner | $202,950 | No Value Available | |
| Closed | -- | No Value Available |
Property History
| Date | Event | Price | Change | Sq Ft Price |
|---|---|---|---|---|
| 08/11/2020 08/11/20 | Sold | $550,000 | 0.0% | $227 / Sq Ft |
| 06/28/2020 06/28/20 | Pending | -- | -- | -- |
| 06/26/2020 06/26/20 | Price Changed | $549,900 | -4.3% | $227 / Sq Ft |
| 06/24/2020 06/24/20 | For Sale | $574,899 | 0.0% | $238 / Sq Ft |
| 06/22/2020 06/22/20 | Price Changed | $574,899 | +16.1% | $238 / Sq Ft |
| 08/15/2017 08/15/17 | Sold | $495,000 | -4.8% | $205 / Sq Ft |
| 07/12/2017 07/12/17 | Pending | -- | -- | -- |
| 07/02/2017 07/02/17 | Price Changed | $519,900 | -1.0% | $215 / Sq Ft |
| 06/13/2017 06/13/17 | For Sale | $525,000 | +6.1% | $217 / Sq Ft |
| 06/09/2017 06/09/17 | Off Market | $495,000 | -- | -- |
| 06/09/2017 06/09/17 | For Sale | $525,000 | -- | $217 / Sq Ft |
Tax History Compared to Growth
Tax History
| Year | Tax Paid | Tax Assessment Tax Assessment Total Assessment is a certain percentage of the fair market value that is determined by local assessors to be the total taxable value of land and additions on the property. | Land | Improvement |
|---|---|---|---|---|
| 2024 | $8,393 | $567,300 | $0 | $0 |
| 2023 | $7,837 | $527,300 | $0 | $0 |
| 2022 | $7,417 | $487,300 | $215,300 | $272,000 |
| 2021 | $7,153 | $475,033 | $0 | $0 |
| 2020 | $7,065 | $462,767 | $0 | $0 |
| 2019 | $6,496 | $450,500 | $166,300 | $284,200 |
| 2018 | $6,703 | $448,633 | $0 | $0 |
| 2017 | $6,652 | $450,500 | $0 | $0 |
| 2016 | -- | $444,900 | $0 | $0 |
| 2015 | -- | $442,933 | $0 | $0 |
| 2014 | -- | $440,967 | $0 | $0 |
Agents Affiliated with this Home
-

Seller's Agent in 2020
David Loeffler
Loeffler Realty , LLC
(301) 806-4526
1 in this area
41 Total Sales
-
J
Buyer's Agent in 2020
Janette Fine
Monument Sotheby's International Realty
(410) 218-1301
1 in this area
17 Total Sales
-

Seller's Agent in 2017
Susan Romm
Remax 100
(410) 715-3220
45 in this area
167 Total Sales
Map
Source: Bright MLS
MLS Number: MDHW281006
APN: 06-513476
- 8225 Bubbling Spring
- 8005 Crest Rd
- 8020 Aladdin Dr
- 10640 Gorman Rd
- 7782 Water St
- 8112 Elsies Way
- 7769 Water St
- 8673 Hines Cir
- 7311 Trappe St
- 0 Hines Cir
- 10525 Twin Cedar Ct
- 7544 Morris St Unit 22
- 7704 Water St
- 7641 Woodstream Way
- 7767 Tilghman St
- 8328 Sand Cherry Ln
- 8516 Pineway Dr
- 7571 Kindler Overlook Dr
- 8119 Primrose Ln
- 8109 Primrose Ln
