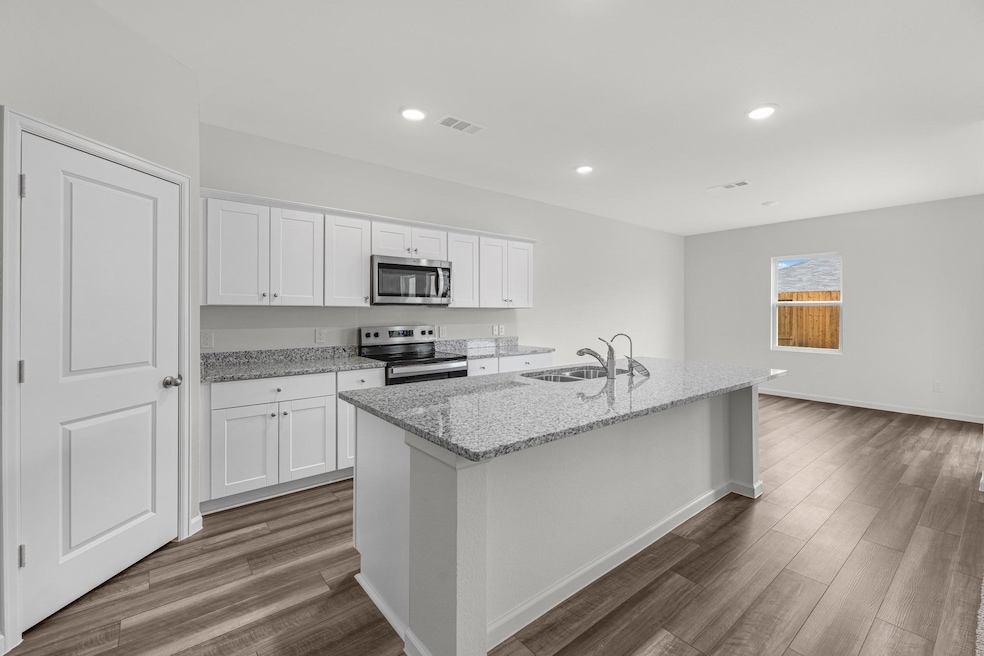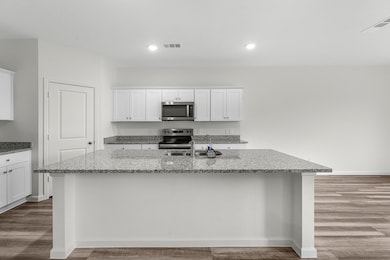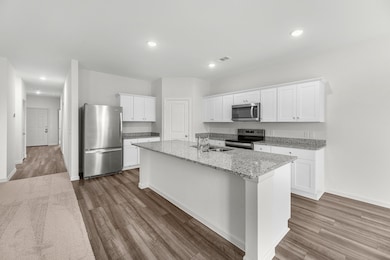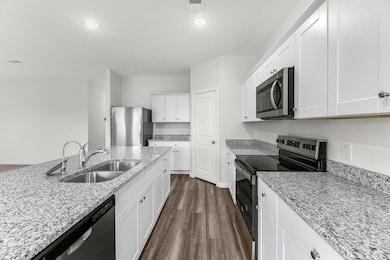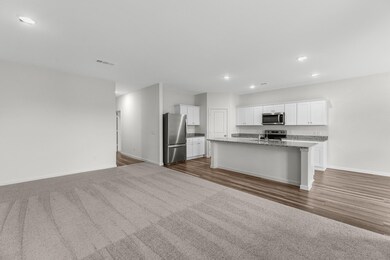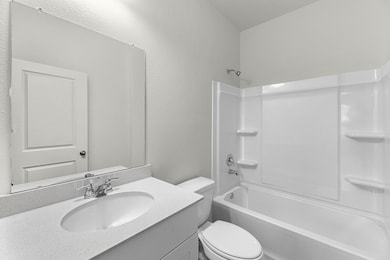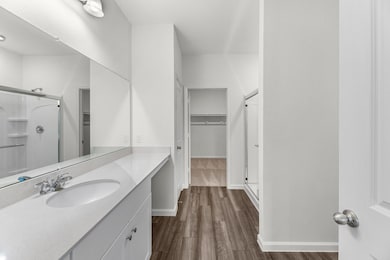
8256 Stovepipe Dr Fort Worth, TX 76179
Marine Creek NeighborhoodHighlights
- 2 Car Attached Garage
- Creekview Middle School Rated A
- 1-Story Property
About This Home
Welcome to 8256 Stovepipe—a beautifully maintained home offering modern comfort, stylish finishes, and a functional layout perfect for today’s lifestyle. This inviting property features an open-concept main living area, abundant natural light, and a spacious kitchen equipped with ample cabinetry and a large island ideal for cooking and entertaining.
The primary suite provides a peaceful retreat with a well-appointed bathroom and generous closet space, while the additional bedrooms offer plenty of room for family, guests, or a dedicated office setup. Step outside to a private backyard that’s perfect for relaxing, grilling, or enjoying weekend downtime.
Located in a desirable and well-kept community, the home offers easy access to nearby parks, shopping, dining, and major highways for convenient commuting.
Ready for immediate move-in. Don’t miss this opportunity to make 8256 Stovepipe your next home!
Listing Agent
All City Real Estate Ltd. Co Brokerage Phone: 214-425-6090 License #0693416 Listed on: 11/13/2025

Co-Listing Agent
All City Real Estate Ltd. Co Brokerage Phone: 214-425-6090 License #0835034
Home Details
Home Type
- Single Family
Est. Annual Taxes
- $5,354
Year Built
- Built in 2023
Parking
- 2 Car Attached Garage
Interior Spaces
- 1,949 Sq Ft Home
- 1-Story Property
Kitchen
- Electric Oven
- Electric Cooktop
- Dishwasher
- Disposal
Bedrooms and Bathrooms
- 3 Bedrooms
- 2 Full Bathrooms
Schools
- Bryson Elementary School
- Boswell High School
Additional Features
- 5,489 Sq Ft Lot
- Electric Water Heater
Listing and Financial Details
- Residential Lease
- Property Available on 11/17/25
- Tenant pays for all utilities, electricity, exterior maintenance, grounds care, insurance, pest control
- Legal Lot and Block 15 / E
- Assessor Parcel Number 42896752
Community Details
Overview
- Ranch At Duck Creek Subdivision
Pet Policy
- Pet Size Limit
- Pet Deposit $350
- 2 Pets Allowed
- Breed Restrictions
Map
About the Listing Agent
Sebastian's Other Listings
Source: North Texas Real Estate Information Systems (NTREIS)
MLS Number: 21110557
APN: 42896752
- 8329 Steel Dust Dr
- 8401 Steel Dust Dr
- 8225 Steel Dust Dr
- Larissa Plan at Ranch at Duck Creek
- Beacon Plan at Ranch at Duck Creek
- Moonbeam Plan at Ranch at Duck Creek
- Solstice Plan at Ranch at Duck Creek
- Polaris Plan at Ranch at Duck Creek
- Hawking Plan at Ranch at Duck Creek
- Firefly Plan at Ranch at Duck Creek
- Aurora Plan at Ranch at Duck Creek
- Luna Plan at Ranch at Duck Creek
- Prism Plan at Ranch at Duck Creek
- Galileo Plan at Ranch at Duck Creek
- 8213 Smokey Creek Pass
- 8324 Sniptoe Dr
- 8213 Buck Mountain Pass
- 8329 Hawkview Dr
- 8452 Hawkview Dr
- 4532 Skipador Dr
- 8356 Hawkview Dr
- 8405 Smokey Creek Pass
- 8252 Muscovy Dr
- 8500 Buck Mountain Pass
- 8229 Pitchfork Dr
- 8504 Hawkview Dr
- 4925 Redhead Dr
- 4929 Mccoy Dr
- 937 Lost Heather Dr
- 4908 Old Ember Ln
- 4928 Mccoy Dr
- 8217 Bufflehead Dr
- 8357 Bufflehead Dr
- 4901 Ivory Knl Rd
- 1040 Meadowview Dr
- 8536 Star Thistle Dr
- 625 Edwards Dr
- 4940 Ivory Knoll Rd
- 617 Park Center Blvd
- 1824 Staree Ln
