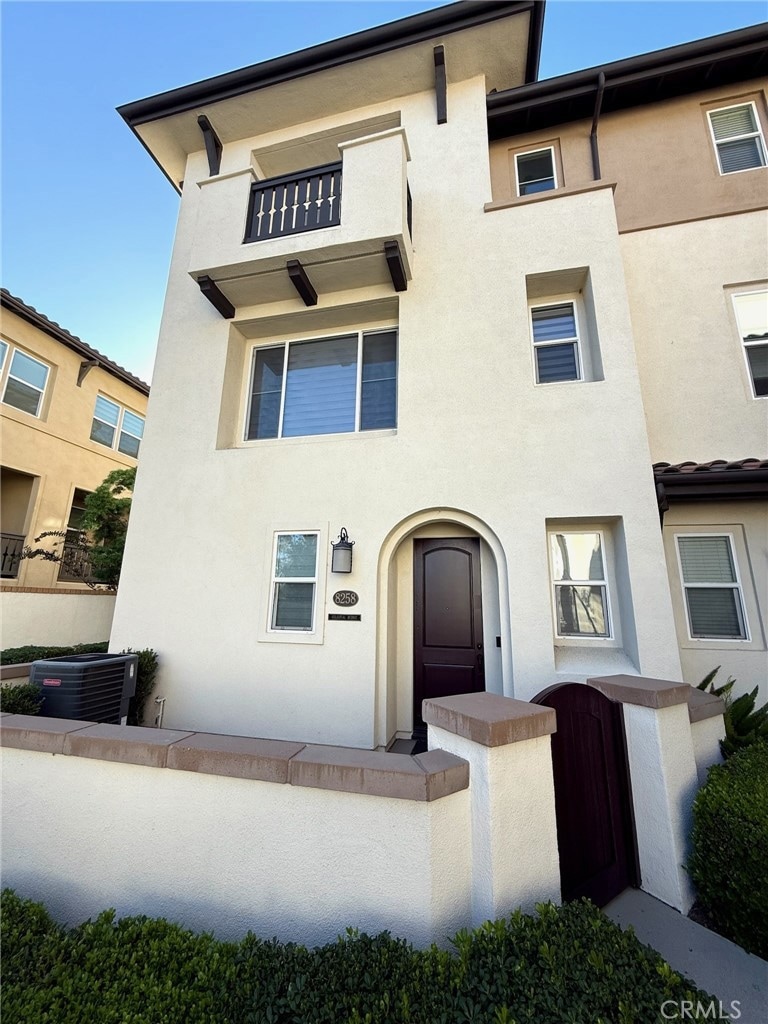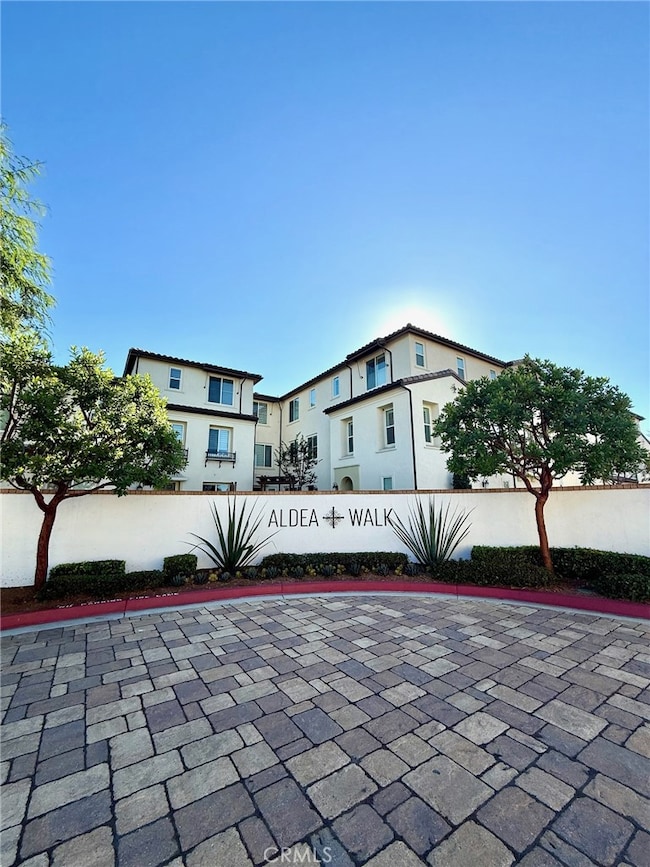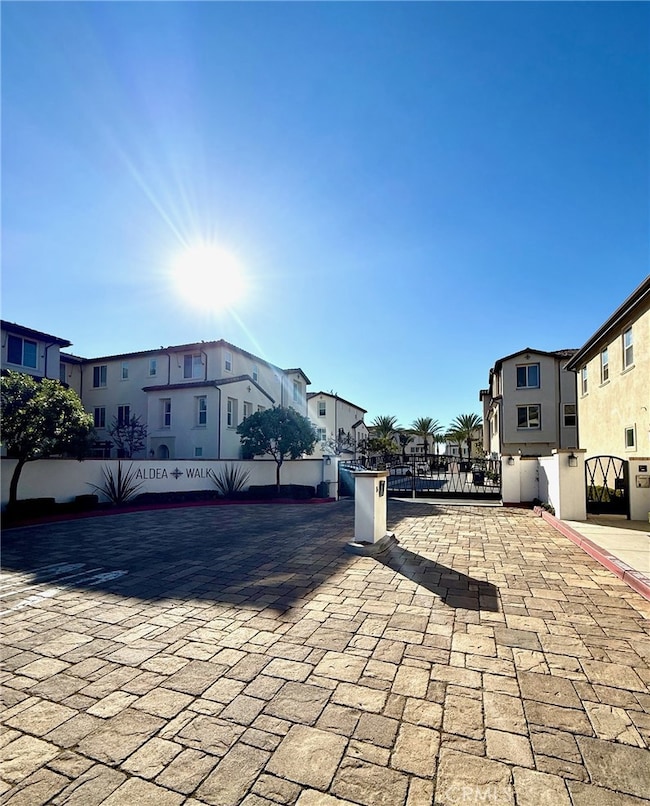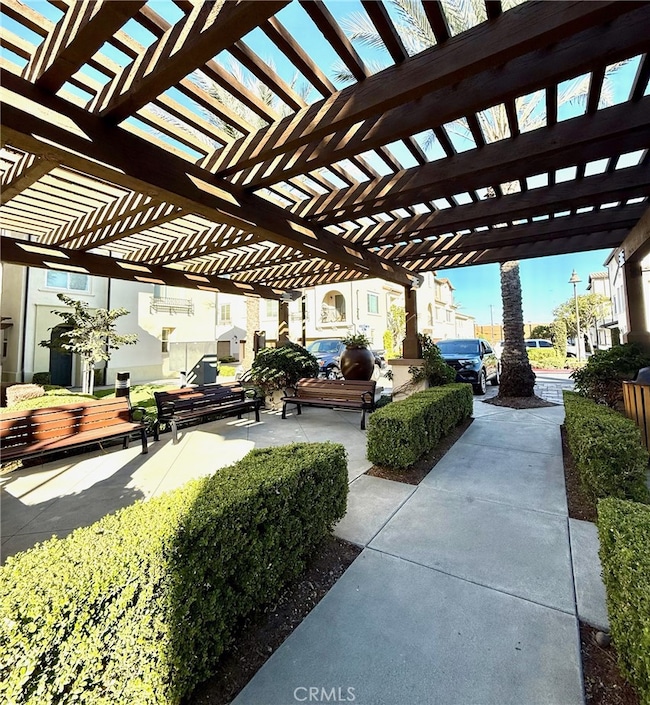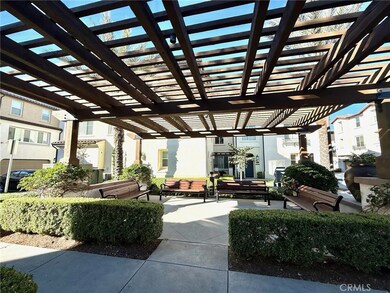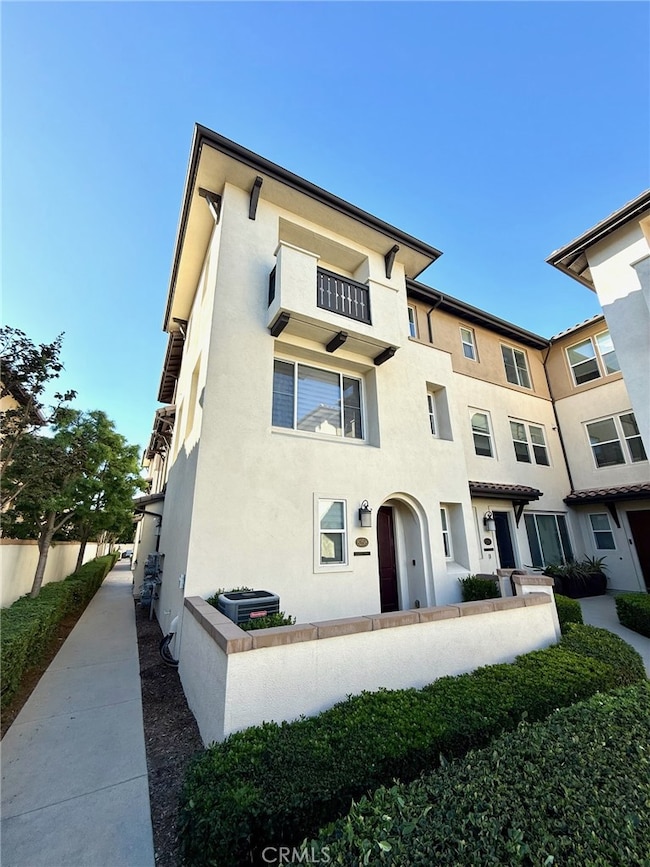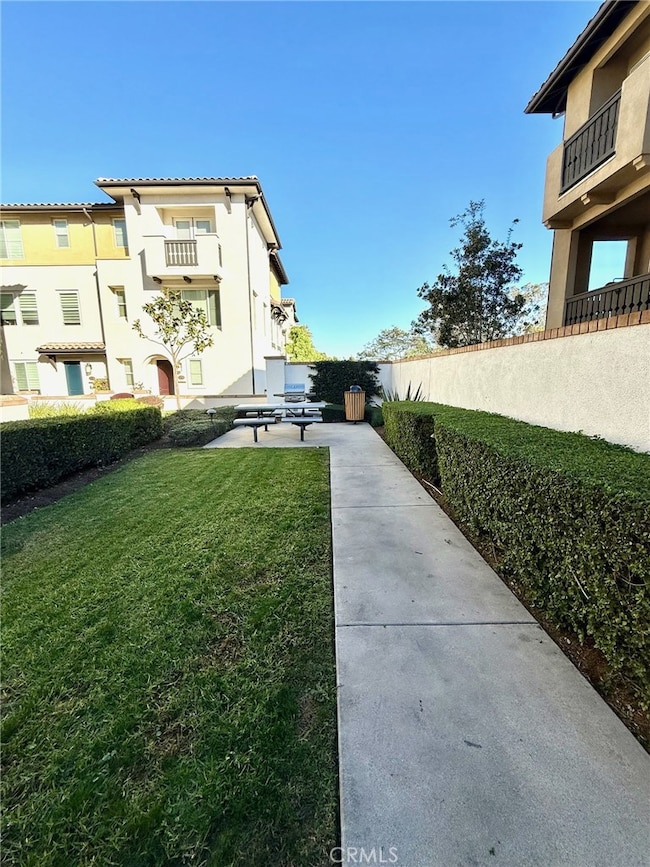8258 Celestial Ave Buena Park, CA 90621
Highlights
- No Units Above
- Neighborhood Views
- Open to Family Room
- Multi-Level Bedroom
- 3 Car Direct Access Garage
- Family Room Off Kitchen
About This Home
Welcome to Aldea Walk, a highly sought-after gated community in the heart of Buena Park. This well-maintained tri-level townhouse (end unit) offers 3 bedrooms, 2.5 bathrooms and the option to lease partially furnished or unfurnished, providing flexibility to meet your needs. The home features a spacious and functional floor plan with abundant natural light throughout. The kitchen is equipped with modern appliances and additional conveniences include an in-unit LG washer and LG dryer, Kenmore refrigerator and a Tesla charger located in the attached (direct access) three-car garage. Residents of Aldea Walk enjoy controlled access and exceptional community amenities, including an outdoor cooking area, barbecue area perfect for gatherings and relaxation. Ideally situated between Interstate 5 and the 91, this home offers easy commuting access and is just steps from The Source, a vibrant shopping, dining, and entertainment destination. Numerous other restaurants, retail options and local attractions are also nearby. This property combines comfort, security, and convenience in one of Buena Park's most desirable locations. Available for occupancy beginning December 1, 2025.
Listing Agent
Circa Properties, Inc. Brokerage Phone: 949-433-8988 License #01930023 Listed on: 11/12/2025

Townhouse Details
Home Type
- Townhome
Est. Annual Taxes
- $6,829
Year Built
- Built in 2016
Lot Details
- No Units Above
- End Unit
- No Units Located Below
- 1 Common Wall
Parking
- 3 Car Direct Access Garage
- Parking Available
Home Design
- Entry on the 1st floor
Interior Spaces
- 1,686 Sq Ft Home
- 3-Story Property
- Furniture Can Be Negotiated
- Family Room Off Kitchen
- Combination Dining and Living Room
- Neighborhood Views
Kitchen
- Open to Family Room
- Eat-In Kitchen
- Breakfast Bar
- Gas Oven
- Microwave
- Freezer
- Dishwasher
- Kitchen Island
- Utility Sink
Flooring
- Carpet
- Laminate
Bedrooms and Bathrooms
- 3 Bedrooms
- All Upper Level Bedrooms
- Multi-Level Bedroom
- Granite Bathroom Countertops
- Dual Vanity Sinks in Primary Bathroom
- Bathtub with Shower
- Walk-in Shower
- Linen Closet In Bathroom
Laundry
- Laundry Room
- Laundry on upper level
- Dryer
- Washer
Outdoor Features
- Exterior Lighting
Utilities
- Central Heating and Cooling System
- Tankless Water Heater
Listing and Financial Details
- Security Deposit $4,000
- 12-Month Minimum Lease Term
- Available 12/1/25
- Tax Lot 1
- Tax Tract Number 17797
- Assessor Parcel Number 93835647
Community Details
Overview
- Property has a Home Owners Association
- 72 Units
Amenities
- Community Barbecue Grill
Pet Policy
- Limit on the number of pets
- Pet Size Limit
- Pet Deposit $700
- Breed Restrictions
Map
Source: California Regional Multiple Listing Service (CRMLS)
MLS Number: PW25258994
APN: 938-356-47
- 7085 Oregon St
- 8133 Canterbury Way
- 7122 Stanton Ave
- 8194 Calendula Dr
- 7911 Orangethorpe Ave
- 4260 W Flower Ave
- 4231 W Hill Ave
- 2697 W Parkside Ln
- 8026 Carnation Dr
- 7791 Melrose St
- 21 Centerstone Cir
- 8152 Whitaker St
- 8887 Orangethorpe Ave
- 6921 Cottonwood Ln
- 8927 Orangethorpe Ave
- 6958 Crimson Dr
- 8434 Periwinkle Dr
- 7579 Melrose St
- 7692 9th St Unit 117
- 7692 9th St Unit 116
- 7032 Estrella St
- 8073 Ackerman St
- 8111 Page St
- 6910-9618 Dale St
- 1440 N Weeping Willow Ln
- 8640 Auto Center Dr
- 8208 California St
- 6968 Campus Dr Unit 8860 Academy Drive
- 8192 Whitaker St Unit C
- 8382 Whitaker St
- 8021 9th St
- 7712 Melrose St
- 8156 7th St
- 7902 8th St
- 3923 Franklin Ave
- 8071 7th St
- 7891-7925 Oleander Cir
- 2721 W Olive Ave
- 2721 W Olive Ave Unit A
- 8550 Commonwealth Ave
