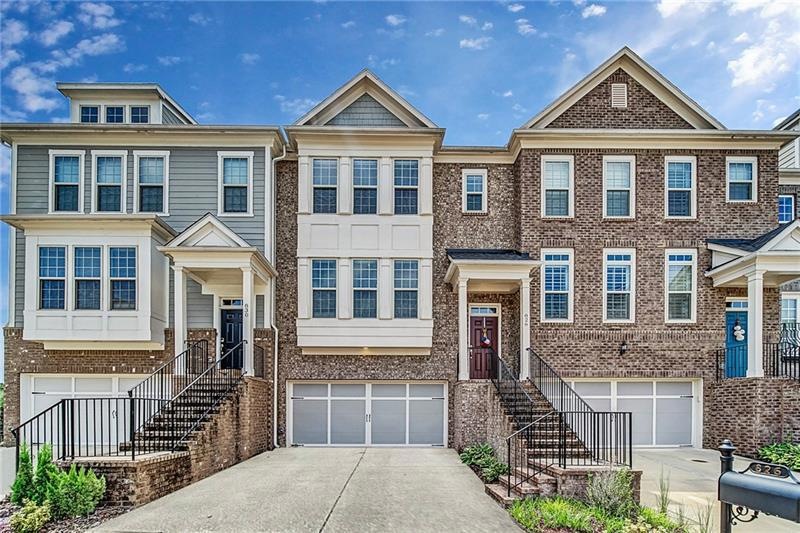This beautiful townhome in gated Providence offers plenty of room to spread out and relax with multiple living, work, and play spaces. Built in 2017, this home has been lovingly maintained by the original owner and has all the bells and whistles of a newer construction. There is plenty of living space on the main level including a gourmet kitchen with granite, stainless appliances, white cabinets, walk-in pantry, and island with breakfast bar. There is a breakfast/dining room, living room, and bonus sunroom, opening to a large private deck. Upstairs there are three bedrooms. The over-sized primary suite includes a sitting room, walk-in closet and spa-like bathroom with dual vanities, whirlpool tub, and walk-in shower. The entry level from 2-car garage offers a full bathroom & large bedroom which could easily be a home office, additional living room, or home gym. This level opens onto a covered deck as well, where you can enjoy the natural greenspace that abounds, along with pool and tennis courts, both of which are right down the steps. Providence is the jewel of Mableton with gated and guarded entry, two sparkling pools, ALTA tennis courts, fitness, clubhouse, dog park and nature trails. The new Riverview Complex with Grand Champion BBQ, Chattahoochee Coffee Co. and Reformation Brewing are only 5 minutes away. I-285, Silver Comet Trail & Heritage Park are within 10 minutes and the airport and downtown are about 20 minutes away. This townhome is truly move-in ready!

