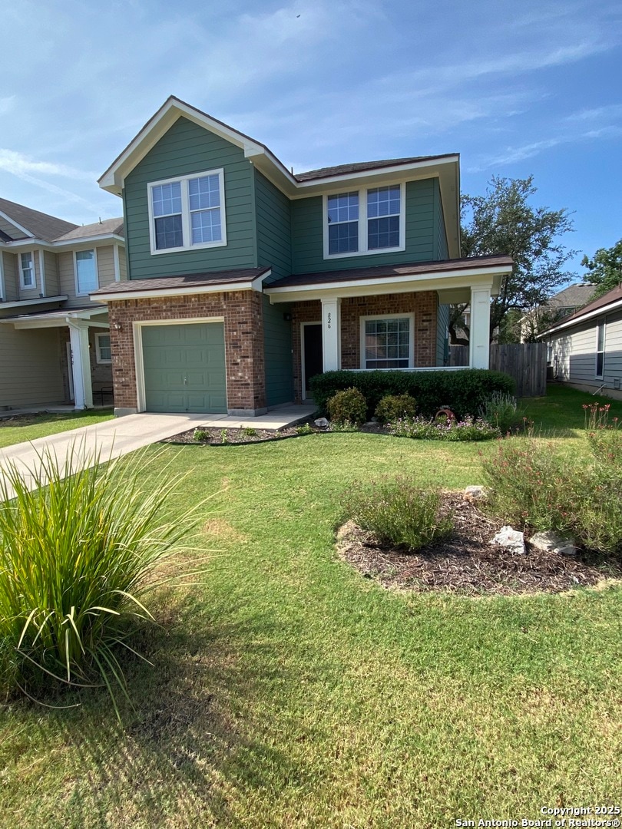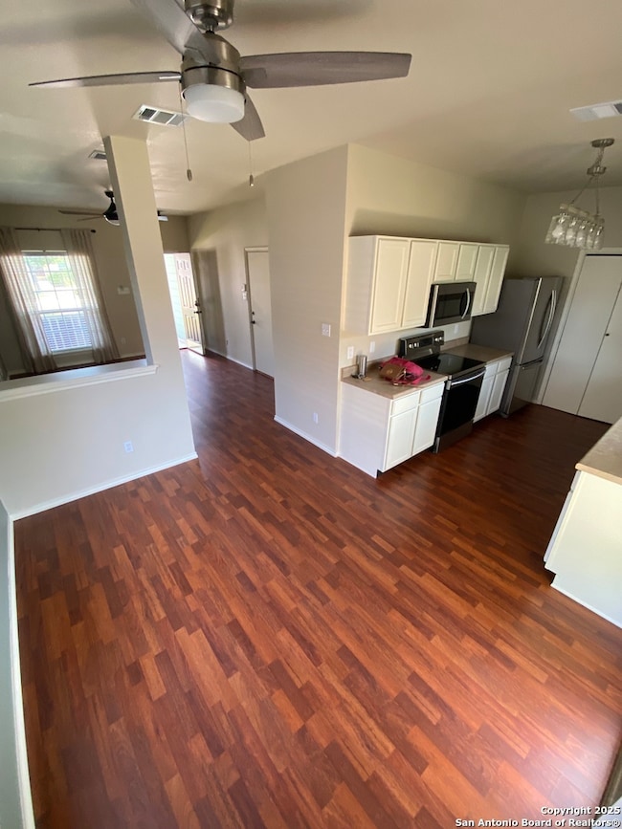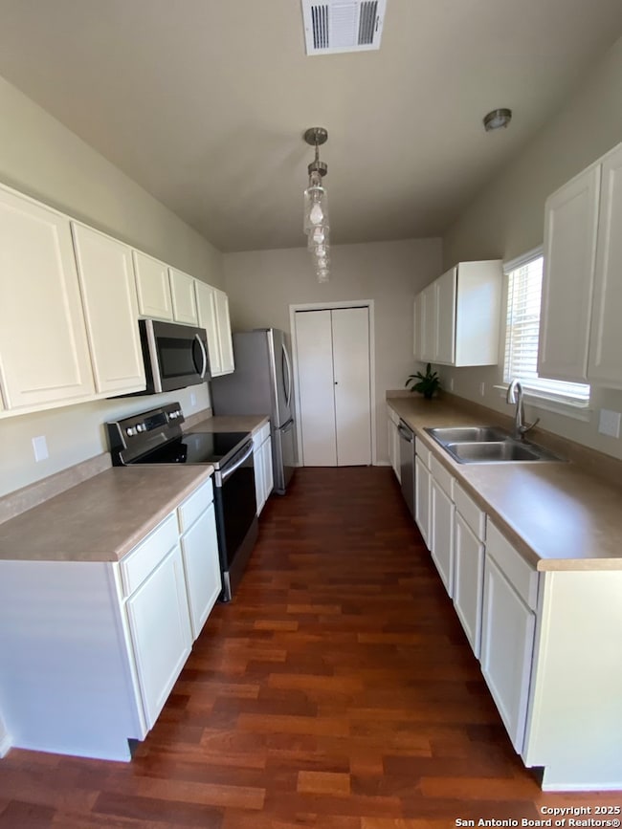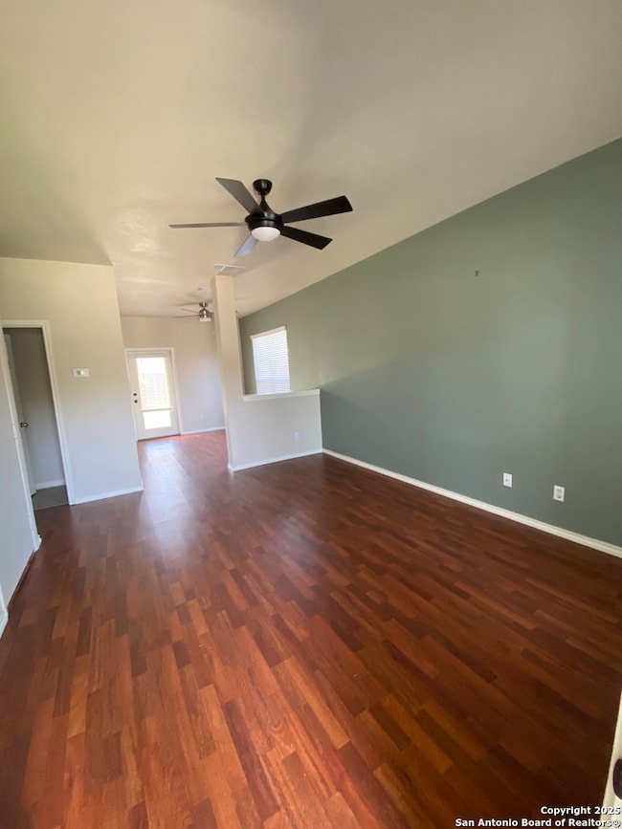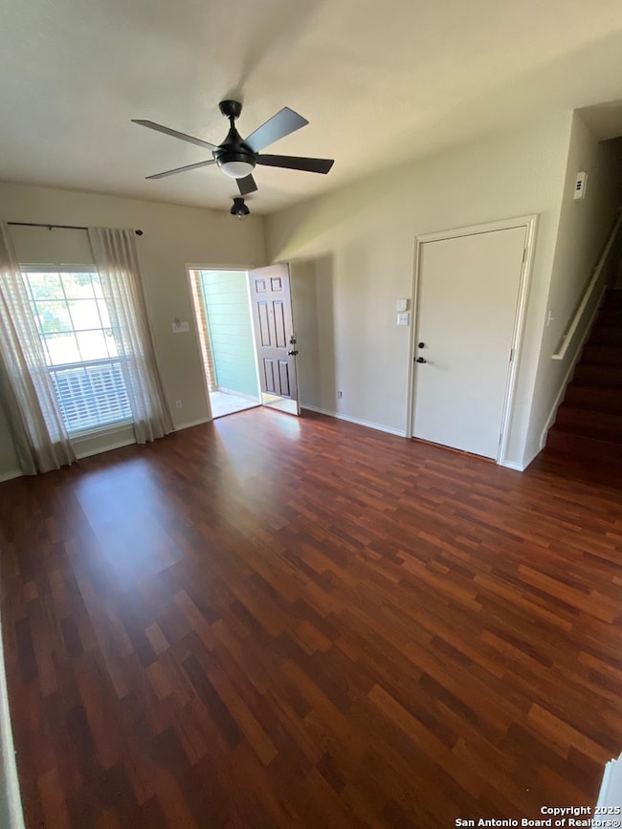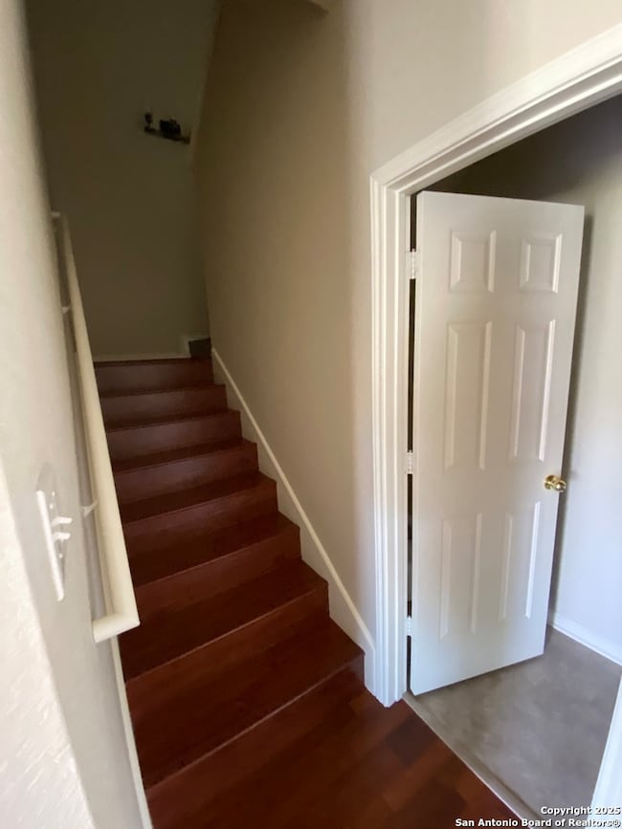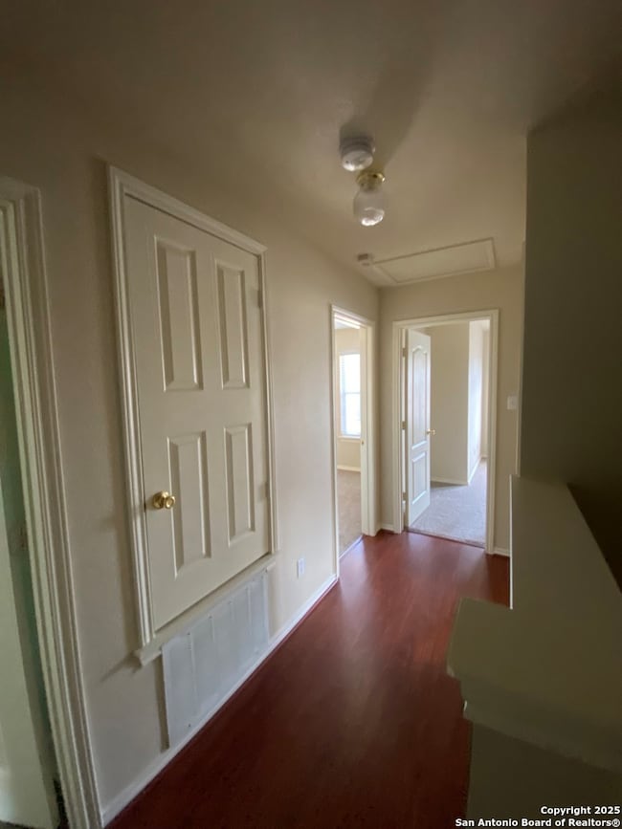826 Brandon Willow San Antonio, TX 78216
Greater Harmony Hills NeighborhoodHighlights
- Walk-In Closet
- Central Heating and Cooling System
- Carpet
- Churchill High School Rated A-
- Ceiling Fan
About This Home
Welcome to this beautiful and well-maintained home located in the desirable Vista del Norte community of San Antonio! This charming 3-story , 3 bed rental features an open-concept layout with cozy living areas, abundant natural light, and a comfortable flow perfect for everyday living. Enjoy a generous primary bedroom with a walk-in closet, plus additional secondary bedrooms that provide flexibility for family, guests, or a home office. The backyard is private and fully fenced, offering the perfect space for relaxing or outdoor activities. Conveniently located near shopping, dining, schools, and major highways, this home combines comfort and accessibility. Move-in ready and easy to show!
Listing Agent
Reyna Reynoso
Avenue Realty LLC Listed on: 11/13/2025
Home Details
Home Type
- Single Family
Est. Annual Taxes
- $5,691
Year Built
- Built in 2004
Lot Details
- 4,008 Sq Ft Lot
Home Design
- Brick Exterior Construction
Interior Spaces
- 1,276 Sq Ft Home
- 2-Story Property
- Ceiling Fan
- Window Treatments
Kitchen
- Stove
- Microwave
- Ice Maker
- Dishwasher
- Disposal
Flooring
- Carpet
- Vinyl
Bedrooms and Bathrooms
- 3 Bedrooms
- Walk-In Closet
Laundry
- Laundry on main level
- Laundry in Kitchen
- Laundry Tub
- Washer Hookup
Parking
- 1 Car Garage
- Garage Door Opener
Schools
- Harmony Hl Elementary School
- Eisenhower Middle School
- Churchill High School
Utilities
- Central Heating and Cooling System
- Electric Water Heater
Community Details
- Park @ Vista Del Nor Subdivision
Listing and Financial Details
- Assessor Parcel Number 163250040170
Map
Source: San Antonio Board of REALTORS®
MLS Number: 1922774
APN: 16325-004-0170
- 806 Brandon Willow
- 12802 Osage Mesa
- 791 Sycamore Moon
- 1010 Verde Vista Dr
- 1007 Verde Vista Dr
- 13011 Vidorra Vista Dr
- 12910 Vista Haven
- 11827 Persuasion Dr
- 11839 Parliament St Unit 1911
- 11839 Parliament St Unit 2122
- 11839 Parliament St Unit 1521
- 11839 Parliament St Unit 2422
- 11839 Parliament St Unit 2423
- 11839 Parliament St Unit 511
- 11839 Parliament St Unit 1611
- 11839 Parliament St Unit 2211
- 701 Strings Dr Unit BLDG J
- 701 Strings Dr
- 1203 Vista Del Juez
- 11826 Petal Dr Unit 73
- 763 Sycamore Moon
- 1110 Vista Valet
- 800 Vista Valet
- 1111 Vista Valet
- 711 Sycamore Moon
- 707 Sycamore Moon
- 11245 Sir Winston St
- 12727 Vista Del Norte
- 11311 Sir Winston St Unit 4
- 11311 Sir Winston St Unit 308
- 11311 Sir Winston St Unit 604
- 11311 Sir Winston St Unit 113
- 11311 Sir Winston St Unit 406
- 11311 Sir Winston St Unit 807
- 13000 Vista Del Norte
- 11955 Parliament St
- 12222 Blanco Rd
- 11246 Sir Winston St
- 11246 Sir Winston Dr
- 11845 West Ave
