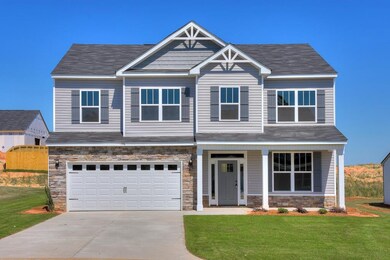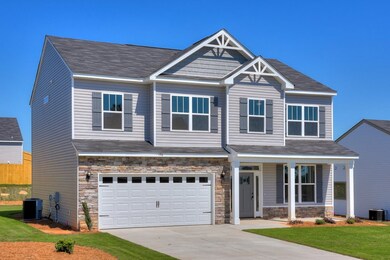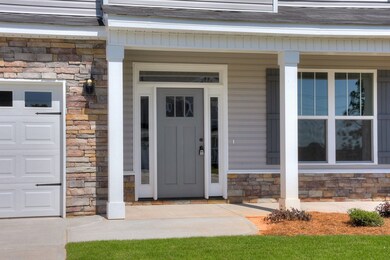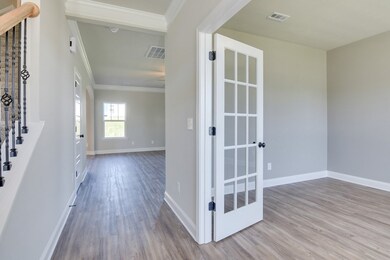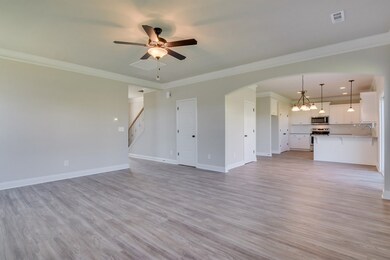
Highlights
- Solid Surface Countertops
- Eat-In Kitchen
- Patio
- 2 Car Attached Garage
- Walk-In Closet
- Landscaped
About This Home
As of September 2020Mansfield Plan--- --Two-story 4 Bedroom, 2.5 bath plus office plan featuring custom cabinetry with soft close cabinet doors and granite countertops. Oversized owner's closet with a spacious bedroom and sitting. Granite counter tops in master bath and hall bath. Whirlpool stainless steel appliances, Rainbird sprinkler system, radiant barrier roofing for energy efficiency FREE 1-2-10 Warranty. Earnest money $500 with an approved lender. Photos and options may be of like home and may not reflect in the list price. Builder paying $4000 towards closing cost incentives. Pricing is subject to change without notice.
Last Agent to Sell the Property
Keystone Team
Meybohm Real Estate - Aiken Listed on: 06/03/2020
Home Details
Home Type
- Single Family
Est. Annual Taxes
- $962
Year Built
- Built in 2020
Lot Details
- 10,454 Sq Ft Lot
- Lot Dimensions are 74x140x74x140
- Landscaped
HOA Fees
- $17 Monthly HOA Fees
Parking
- 2 Car Attached Garage
- Driveway
Home Design
- Slab Foundation
- Composition Roof
- Vinyl Siding
Interior Spaces
- 2,294 Sq Ft Home
- 2-Story Property
- Ceiling Fan
- Pull Down Stairs to Attic
- Fire and Smoke Detector
Kitchen
- Eat-In Kitchen
- Microwave
- Dishwasher
- Solid Surface Countertops
- Disposal
Flooring
- Carpet
- Laminate
- Vinyl
Bedrooms and Bathrooms
- 4 Bedrooms
- Walk-In Closet
Outdoor Features
- Patio
Schools
- East Aiken Elementary School
- Aiken Intermediate 6Th-Kennedy Middle 7Th&8Th
- South Aiken High School
Utilities
- Forced Air Heating and Cooling System
- Underground Utilities
- Electric Water Heater
Community Details
- Built by Keystone Homes
- Deodar Plantation Subdivision
Listing and Financial Details
- Home warranty included in the sale of the property
- $4,000 Seller Concession
Ownership History
Purchase Details
Home Financials for this Owner
Home Financials are based on the most recent Mortgage that was taken out on this home.Similar Homes in Aiken, SC
Home Values in the Area
Average Home Value in this Area
Purchase History
| Date | Type | Sale Price | Title Company |
|---|---|---|---|
| Warranty Deed | $223,600 | None Available |
Mortgage History
| Date | Status | Loan Amount | Loan Type |
|---|---|---|---|
| Open | $219,550 | New Conventional |
Property History
| Date | Event | Price | Change | Sq Ft Price |
|---|---|---|---|---|
| 07/20/2025 07/20/25 | Pending | -- | -- | -- |
| 07/01/2025 07/01/25 | For Sale | $317,000 | +41.8% | $138 / Sq Ft |
| 09/25/2020 09/25/20 | Sold | $223,600 | +0.9% | $97 / Sq Ft |
| 08/21/2020 08/21/20 | Pending | -- | -- | -- |
| 06/03/2020 06/03/20 | For Sale | $221,600 | -- | $97 / Sq Ft |
Tax History Compared to Growth
Tax History
| Year | Tax Paid | Tax Assessment Tax Assessment Total Assessment is a certain percentage of the fair market value that is determined by local assessors to be the total taxable value of land and additions on the property. | Land | Improvement |
|---|---|---|---|---|
| 2023 | $962 | $9,590 | $920 | $216,840 |
| 2022 | $936 | $9,590 | $0 | $0 |
| 2021 | $3,338 | $14,390 | $0 | $0 |
Agents Affiliated with this Home
-

Seller's Agent in 2025
Chloe Diaz
United Real Estate, Aiken
(803) 507-1940
2 in this area
5 Total Sales
-
K
Seller's Agent in 2020
Keystone Team
Meybohm Real Estate - Aiken
Map
Source: Aiken Association of REALTORS®
MLS Number: 112213
APN: 138-06-18-024
- 845 Carnation Pass
- 678 Fox Haven Dr
- 188 Fox Haven Dr
- 147 Cape Fox Cir
- 146 Harrow Cir
- 340 Grandiflora Cir
- 806 Starbuck Dr
- 2503 Charleston Hwy
- 2503 Charleston Hwy Unit Lot A
- 2024 Denmark Ave SE
- 2028 Denmark Ave SE
- 2040 Denmark Ave SE
- 2044 Denmark Ave SE
- 8057 Kinsale Ave SE
- 8049 Kinsale Ave SE
- 8047 Kinsale Ave SE
- 0 Wagener Rd Unit 536691
- 2556 Wagener Rd

