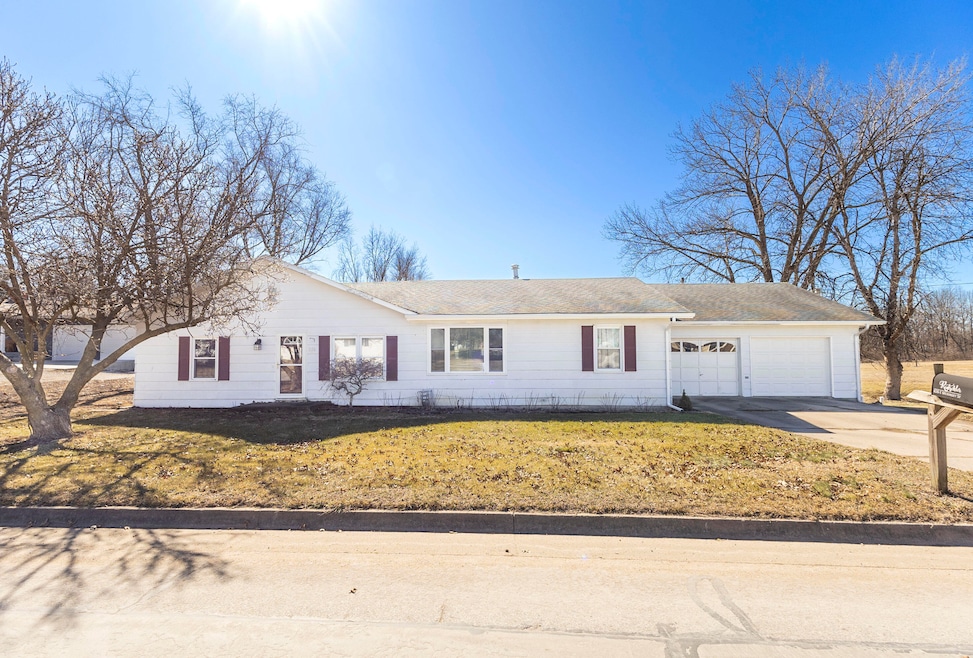
826 E Mckinsey St Moberly, MO 65270
Highlights
- Deck
- Bonus Room
- Covered Patio or Porch
- Ranch Style House
- No HOA
- 2 Car Attached Garage
About This Home
As of April 2025Move in Ready 3 Bedroom, 2 Bath Ranch Home w/attached Oversized 2 Car Garage on 2 Beautiful Acres! This Home features a Spacious Eat-in Kitchen w/Breakfast Bar that comes w/Appliances offering Plenty of Room for a Large Dining Table, Perfect for Gathering w/Family & Friends. Living & Family room Combo with an Electric Log Fireplace, Main Level Laundry. Enjoy the Covered Back Porch, where you can watch the Kids & Pets Run Freely in the Backyard. Property includes Fruit Trees, a Detached Garage/Storage Building, New Gutters w/Leaf Guards & a 42'' Riding Lawn Mower Conveys. Partial Unfinished Basement offering Extra Storage, Close to Walking Trail, Sun-N-Fun, YMCA, Schools & Quick Access to Hwy 63. Cash or Conventional Only. Selling AS IS - Inspections are Welcome!
Last Agent to Sell the Property
Century 21 McKeown & Associates, Inc. License #1999048724 Listed on: 03/04/2025

Last Buyer's Agent
Century 21 McKeown & Associates, Inc. License #1999048724 Listed on: 03/04/2025

Home Details
Home Type
- Single Family
Est. Annual Taxes
- $1,098
Year Built
- Built in 1940
Lot Details
- 2 Acre Lot
- North Facing Home
- Level Lot
- Zoning described as R-S Single Family Residential
Parking
- 2 Car Attached Garage
- Garage Door Opener
Home Design
- Ranch Style House
- Concrete Foundation
- Block Foundation
- Poured Concrete
- Architectural Shingle Roof
Interior Spaces
- 1,540 Sq Ft Home
- Self Contained Fireplace Unit Or Insert
- Electric Fireplace
- Family Room
- Living Room with Fireplace
- Bonus Room
- Fire and Smoke Detector
- Laundry on main level
Kitchen
- Eat-In Kitchen
- Microwave
- Dishwasher
- Disposal
Flooring
- Carpet
- Laminate
- Tile
Bedrooms and Bathrooms
- 3 Bedrooms
- Split Bedroom Floorplan
- Bathroom on Main Level
- 2 Full Bathrooms
- Bathtub with Shower
Unfinished Basement
- Interior Basement Entry
- Sump Pump
- Crawl Space
Outdoor Features
- Deck
- Covered Patio or Porch
Schools
- South Park Elementary School
- Moberly Jr Hi Middle School
- Moberly Sr Hi High School
Utilities
- Forced Air Heating and Cooling System
- Heating System Uses Natural Gas
- Cable TV Available
Community Details
- No Home Owners Association
- Moberly Subdivision
Listing and Financial Details
- Assessor Parcel Number 10101201000000500
Ownership History
Purchase Details
Home Financials for this Owner
Home Financials are based on the most recent Mortgage that was taken out on this home.Purchase Details
Home Financials for this Owner
Home Financials are based on the most recent Mortgage that was taken out on this home.Similar Homes in Moberly, MO
Home Values in the Area
Average Home Value in this Area
Purchase History
| Date | Type | Sale Price | Title Company |
|---|---|---|---|
| Warranty Deed | -- | Town & Country Abstract | |
| Warranty Deed | -- | -- |
Mortgage History
| Date | Status | Loan Amount | Loan Type |
|---|---|---|---|
| Open | $111,920 | Credit Line Revolving | |
| Previous Owner | $119,790 | FHA |
Property History
| Date | Event | Price | Change | Sq Ft Price |
|---|---|---|---|---|
| 04/07/2025 04/07/25 | Sold | -- | -- | -- |
| 03/06/2025 03/06/25 | Pending | -- | -- | -- |
| 03/04/2025 03/04/25 | For Sale | $149,900 | +16.2% | $97 / Sq Ft |
| 07/27/2018 07/27/18 | Sold | -- | -- | -- |
| 06/18/2018 06/18/18 | Pending | -- | -- | -- |
| 01/23/2018 01/23/18 | For Sale | $129,000 | -- | $84 / Sq Ft |
Tax History Compared to Growth
Tax History
| Year | Tax Paid | Tax Assessment Tax Assessment Total Assessment is a certain percentage of the fair market value that is determined by local assessors to be the total taxable value of land and additions on the property. | Land | Improvement |
|---|---|---|---|---|
| 2024 | $1,098 | $15,080 | $4,179 | $10,901 |
| 2023 | $1,115 | $15,080 | $4,179 | $10,901 |
| 2022 | $1,055 | $14,650 | $4,179 | $10,471 |
| 2021 | $1,054 | $14,650 | $4,179 | $10,471 |
| 2020 | $1,054 | $14,650 | $4,179 | $10,471 |
| 2019 | $1,052 | $14,650 | $4,179 | $10,471 |
| 2018 | $1,044 | $14,590 | $4,179 | $10,411 |
| 2017 | $1,042 | $14,590 | $0 | $0 |
| 2016 | $1,021 | $14,370 | $0 | $0 |
| 2014 | -- | $14,100 | $0 | $0 |
| 2013 | -- | $14,100 | $0 | $0 |
| 2012 | -- | $14,100 | $0 | $0 |
Agents Affiliated with this Home
-
Leslie Joseph
L
Seller's Agent in 2025
Leslie Joseph
Century 21 McKeown & Associates, Inc.
(660) 651-3096
89 Total Sales
-
Robert Mongler
R
Seller's Agent in 2018
Robert Mongler
R. G. Mongler Real Estate
(573) 999-3232
32 Total Sales
-
1
Buyer's Agent in 2018
1400 1400
71
-
N
Buyer's Agent in 2018
NON-MEMBER
NON MEMBER
-
N
Buyer's Agent in 2018
NON MEMBER
NON MEMBER
Map
Source: Columbia Board of REALTORS®
MLS Number: 425394
APN: 10-1.0-12.0-1.0-000-005.000
- 808 Promenade St
- 1009 Bradford Cir
- 606 Weintz St
- 1320 Quail Haven Dr
- 320 E Carpenter St
- 1344 Woodridge Ln
- 828 Mckinsey Place
- 1220 Shepherds Dr
- 1000 S Williams St
- 1333 Lantern Pointe
- 401 E Rollins St
- 1437 S Morley St
- 809 S 4th St
- 411 Shumate Ave
- 700 S 5th St
- 101 N Ault St
- 421 Tara Park
- 432 W Longview St
- 419 S 4th St
- 504 Gilman St






