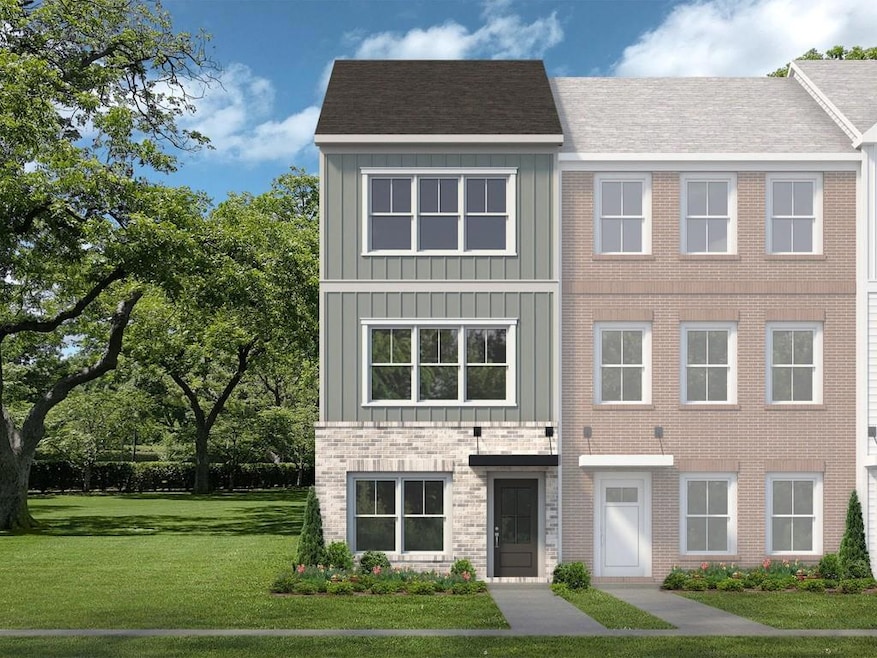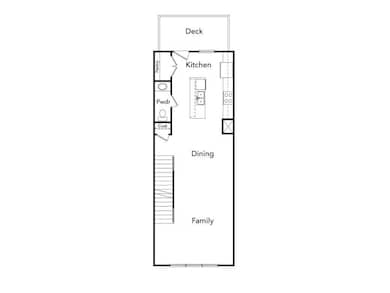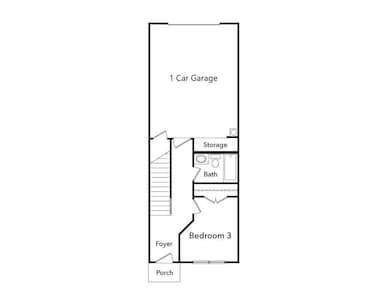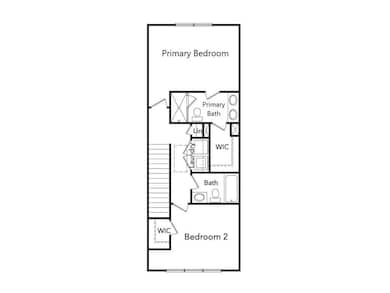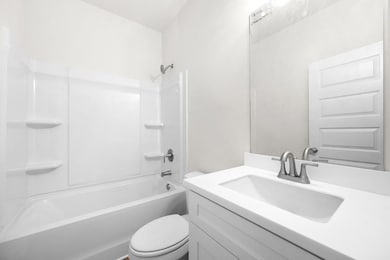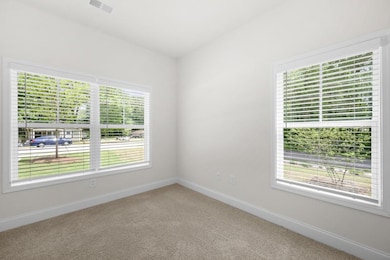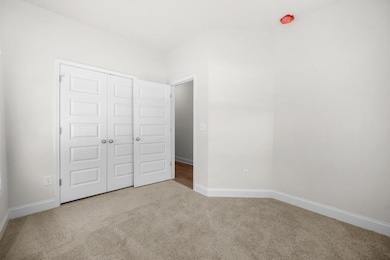826 Glennferry Bend SW Mableton, GA 30126
Estimated payment $2,456/month
Highlights
- Open-Concept Dining Room
- Craftsman Architecture
- Oversized primary bedroom
- New Construction
- Deck
- Stone Countertops
About This Home
The Dogwood plan built by Create Homes. Estimated Completion December 2025/Presale Opportunity, choose your color finishes! Elevate your lifestyle in this beautiful residence that blends modern design with everyday practicality. Step into the terrace level, a versatile space that can serve as a personal retreat, a dedicated workspace, or a cozy guest room, complete with a walk-in closet and full bath. Ascend the elegant stained stairs to find the vibrant kitchen, featuring stainless steel appliances and a spacious island-perfect for culinary adventures and entertaining loved ones. This open-concept area flows seamlessly into the dining and living spaces, ideal for hosting unforgettable gatherings. Your private rear deck extends your living area, offering a peaceful escape with stunning views-perfect for relaxing after a busy day. The third level hosts your luxurious primary suite, complete with a double vanity and spacious walk-in closet, creating a spa-like retreat. A convenient laundry room and a generous third bedroom round out this floor. With energy-efficient features, smart home technology, and quality construction from Create Homes, enjoy a comfortable, connected living experience. Enjoy the convenience of a location close to shopping, dining, Mable House Amphitheater, Silver Comet Trail, Hartsfield-Jackson International Airport, I-285, I-20, I-75 and the East-West Connector. Don't settle for ordinary-make The Dogwood your dream home today! Ask about $$ Closing Cost contribution with binding contract by 11/30/2025 with preferred lender only
Open House Schedule
-
Sunday, November 30, 20251:00 to 6:00 pm11/30/2025 1:00:00 PM +00:0011/30/2025 6:00:00 PM +00:00Add to Calendar
Townhouse Details
Home Type
- Townhome
Year Built
- Built in 2025 | New Construction
Lot Details
- Lot Dimensions are 95x270x59x202
- Property fronts a county road
- Two or More Common Walls
- Private Entrance
- Landscaped
HOA Fees
- $220 Monthly HOA Fees
Parking
- 1 Car Attached Garage
- Rear-Facing Garage
- Garage Door Opener
- Driveway
- Secured Garage or Parking
Home Design
- Craftsman Architecture
- Contemporary Architecture
- Modern Architecture
- Brick Exterior Construction
- Slab Foundation
- Composition Roof
- HardiePlank Type
Interior Spaces
- 1,685 Sq Ft Home
- 3-Story Property
- Ceiling height of 9 feet on the main level
- Ceiling Fan
- Factory Built Fireplace
- Electric Fireplace
- Insulated Windows
- Entrance Foyer
- Family Room with Fireplace
- Open-Concept Dining Room
- Neighborhood Views
- Pull Down Stairs to Attic
- Security System Owned
Kitchen
- Open to Family Room
- Breakfast Bar
- Gas Cooktop
- Microwave
- Dishwasher
- Kitchen Island
- Stone Countertops
- White Kitchen Cabinets
- Disposal
Flooring
- Carpet
- Laminate
- Vinyl
Bedrooms and Bathrooms
- Oversized primary bedroom
- Walk-In Closet
- Dual Vanity Sinks in Primary Bathroom
- Shower Only
Laundry
- Laundry Room
- Laundry in Hall
- Laundry on upper level
Outdoor Features
- Balcony
- Deck
Schools
- Mableton Elementary School
- Floyd Middle School
- South Cobb High School
Utilities
- Central Air
- Heating Available
- Underground Utilities
- 220 Volts
- Phone Available
- Cable TV Available
Listing and Financial Details
- Home warranty included in the sale of the property
- Tax Lot 21
- Assessor Parcel Number 17003500880
Community Details
Overview
- $2,640 Initiation Fee
- 24 Units
- Team Management Association, Phone Number (678) 393-2202
- Magnolia Grove Subdivision
Recreation
- Park
Security
- Carbon Monoxide Detectors
- Fire and Smoke Detector
- Fire Sprinkler System
Map
Home Values in the Area
Average Home Value in this Area
Property History
| Date | Event | Price | List to Sale | Price per Sq Ft |
|---|---|---|---|---|
| 08/08/2025 08/08/25 | For Sale | $356,900 | -- | $212 / Sq Ft |
Source: First Multiple Listing Service (FMLS)
MLS Number: 7629518
- 5477 Blossomwood Trail SW
- 814 Glennferry Bend SW
- 1729 Hyssop Blvd
- 640 Monticello Dr SW
- 5205 Silhouette Ln SW
- 5777 Whispering Pines Rd SW
- 586 Ridge Ave SW
- 511 Fontaine Rd SW
- 5615 Hislop Ln Unit 82
- 4397 Treadle Rd SW
- 5527 Andrew Dr SW
- 470 Pineland Rd SW
- 6001 Liatris St
- 5554 Leland Ct SW
- 854 Joseph Club Dr SW
- 5981 Pisgah Rd SW
- 1083 Center St SW Unit A
- 1076 Center St SW Unit 1074
- 5581 Ricky Ln
- 5161 Madison Green Dr SW
- 5750 Old Gordon Rd
- 679 Pine Valley Rd SW
- 1204 Veterans Memorial Hwy SW
- 770 Patterns Dr SW Unit 770
- 1240 Mimosa Cir SW
- 886 Patterns Dr SW
- 1299 Vonda Ln SW
- 386 Kemolay Rd SW
- 365 Kemolay Rd SW
- 1156 Madison Green Ln SW
- 6014 Liatris St
- 856 Joseph Club Dr SW
- 1326 Stella Cir SW
- 5282 Maple Valley Rd SW
- 1061 Retner Dr SW
- 4908 Sugar Valley Rd SW
