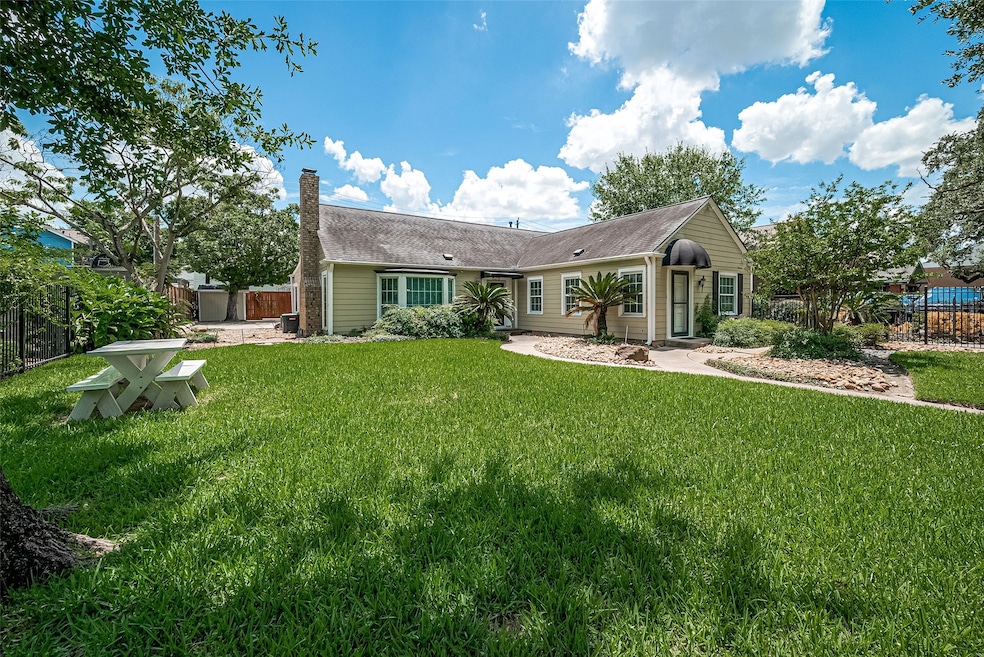
826 Heights Blvd Houston, TX 77007
Greater Heights NeighborhoodEstimated payment $11,530/month
Highlights
- Garage Apartment
- 0.26 Acre Lot
- Deck
- Harvard Elementary School Rated A-
- Maid or Guest Quarters
- 3-minute walk to Donovan Park
About This Home
Exceptional mixed-use opportunity in the vibrant and walkable heart of Houston Heights—one of the city's most sought-after urban neighborhoods. Well-maintained 1-story property features original refinished hardwood floors, upgraded double paned windows, 24KW Generac whole-house generator, Ethernet throughout, Toshiba 15 phone system, security cam monitoring system, multiple workstations in 2 large workrooms as well as a large conference table & other furniture which provides virtually everything needed to set up shop. High foot traffic, excellent visibility, and strong local demographics make this an investor’s dream or a perfect live/work setup for an owner-occupant. The building offers modern upgrades while retaining classic Heights charm, w/ ample parking & quick access to I-10 and major corridors. Surrounded by popular restaurants, coffee shops,& thriving local businesses. Don’t miss this rare chance to own income-producing real estate in one of Houston’s most iconic communities.
Home Details
Home Type
- Single Family
Est. Annual Taxes
- $30,467
Year Built
- Built in 1947
Lot Details
- 0.26 Acre Lot
- Lot Dimensions are 75x150
- Adjacent to Greenbelt
- West Facing Home
- Sprinkler System
- Cleared Lot
- Back Yard Fenced and Side Yard
- Historic Home
Home Design
- Traditional Architecture
- Slab Foundation
- Composition Roof
- Wood Siding
- Cement Siding
Interior Spaces
- 2,588 Sq Ft Home
- 1-Story Property
- Ceiling Fan
- Wood Burning Fireplace
- Window Treatments
- Insulated Doors
- Formal Entry
- Family Room
- Living Room
- Breakfast Room
- Dining Room
- Home Office
- Attic Fan
Kitchen
- Breakfast Bar
- Electric Oven
- Electric Range
- Dishwasher
Flooring
- Carpet
- Laminate
- Tile
Bedrooms and Bathrooms
- 2 Bedrooms
- En-Suite Primary Bedroom
- Maid or Guest Quarters
- Bathtub with Shower
Home Security
- Security System Owned
- Security Gate
- Fire and Smoke Detector
Parking
- Garage Apartment
- Porte-Cochere
- Driveway
- Electric Gate
- Additional Parking
Accessible Home Design
- Handicap Accessible
Eco-Friendly Details
- Energy-Efficient Windows with Low Emissivity
- Energy-Efficient HVAC
- Energy-Efficient Insulation
- Energy-Efficient Doors
- Energy-Efficient Thermostat
- Ventilation
Outdoor Features
- Deck
- Patio
- Shed
Schools
- Harvard Elementary School
- Hogg Middle School
- Heights High School
Utilities
- Forced Air Zoned Heating and Cooling System
- Heating System Uses Gas
- Programmable Thermostat
- Power Generator
Community Details
- Houston Heights Subdivision
Map
Home Values in the Area
Average Home Value in this Area
Tax History
| Year | Tax Paid | Tax Assessment Tax Assessment Total Assessment is a certain percentage of the fair market value that is determined by local assessors to be the total taxable value of land and additions on the property. | Land | Improvement |
|---|---|---|---|---|
| 2024 | $30,467 | $1,456,086 | $1,125,000 | $331,086 |
| 2023 | $30,467 | $1,421,076 | $1,125,000 | $296,076 |
| 2022 | $26,457 | $1,201,553 | $843,750 | $357,803 |
| 2021 | $26,925 | $1,155,245 | $843,750 | $311,495 |
| 2020 | $27,254 | $1,125,455 | $821,250 | $304,205 |
| 2019 | $26,979 | $1,066,170 | $731,250 | $334,920 |
| 2018 | $19,515 | $974,095 | $675,000 | $299,095 |
| 2017 | $24,631 | $974,095 | $675,000 | $299,095 |
| 2016 | $21,103 | $834,595 | $535,500 | $299,095 |
| 2015 | $15,424 | $749,000 | $446,250 | $302,750 |
| 2014 | $15,424 | $687,394 | $357,000 | $330,394 |
Property History
| Date | Event | Price | Change | Sq Ft Price |
|---|---|---|---|---|
| 07/31/2025 07/31/25 | Price Changed | $1,650,000 | -8.3% | $638 / Sq Ft |
| 06/28/2025 06/28/25 | For Sale | $1,800,000 | -- | $696 / Sq Ft |
Purchase History
| Date | Type | Sale Price | Title Company |
|---|---|---|---|
| Interfamily Deed Transfer | -- | None Available | |
| Interfamily Deed Transfer | -- | None Available | |
| Warranty Deed | -- | American Title Co | |
| Warranty Deed | -- | Fidelity National Title |
Mortgage History
| Date | Status | Loan Amount | Loan Type |
|---|---|---|---|
| Closed | $300,700 | Unknown | |
| Closed | $319,500 | No Value Available | |
| Previous Owner | $88,000 | Seller Take Back | |
| Previous Owner | $1,000,000 | Unknown |
Similar Homes in the area
Source: Houston Association of REALTORS®
MLS Number: 83951604
APN: 0202430000020
- 809 Heights Blvd
- 811 Heights Blvd Unit 5
- 224 W 8th St
- 839 Allston St
- 805 Columbia St
- 319 W 10th St
- 1020 Cortlandt St
- 1022 Allston St
- 727 Tulane St
- 513 W 8th St
- 940 Columbia St
- 516 W 9th St
- 1009 Columbia St
- 633 Oxford St
- 535 Arlington St
- 1334 Omar St
- 1101 Heights Blvd
- 636 Oxford St
- 710 E 7th St
- 806 Waverly St
- 820 Heights Blvd Unit 7
- 800 Heights Blvd Unit 3
- 800 Heights Blvd Unit 49
- 800 Heights Blvd Unit 52
- 811 Heights Blvd Unit 5
- 800 Heights Blvd
- 835 Heights Blvd
- 835 Heights Blvd Unit 5
- 835 Heights Blvd Unit 31
- 936 Heights Blvd Unit 5
- 953 Yale St Unit A
- 1000 Heights Blvd Unit 13
- 1000 Heights Blvd Unit 23
- 735 Arlington St Unit 10
- 845 Columbia St Unit C
- 655 Yale St
- 600 Heights Blvd Unit 16
- 1024 Rutland St
- 1127 Harvard St
- 524 Heights Blvd Unit 2






