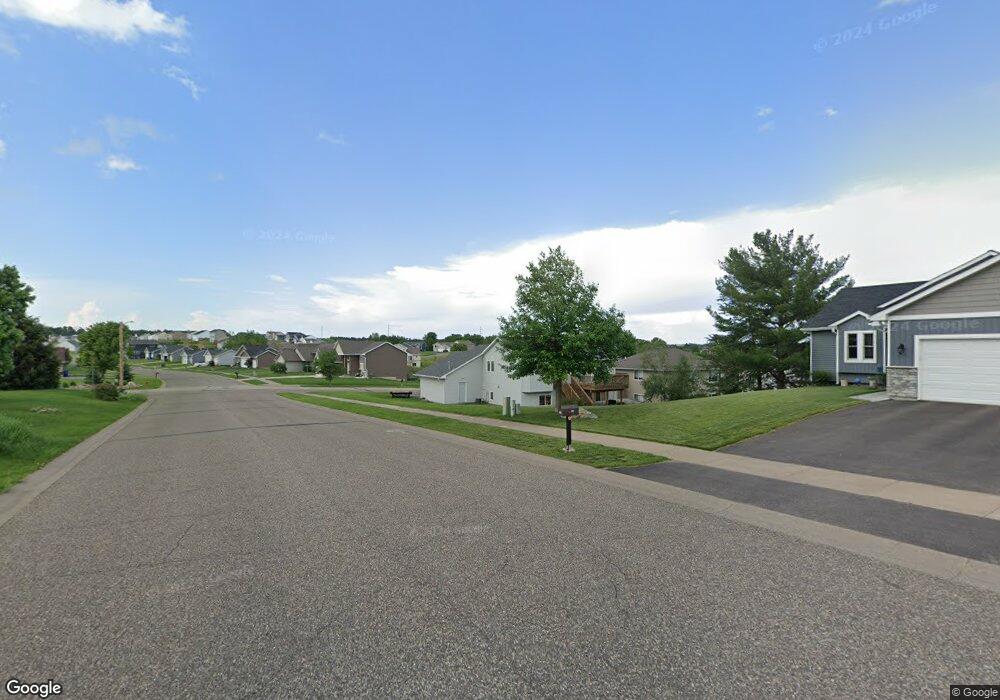826 Juniper Dr Somerset, WI 54025
Estimated Value: $339,836 - $366,000
4
Beds
2
Baths
1,992
Sq Ft
$175/Sq Ft
Est. Value
About This Home
This home is located at 826 Juniper Dr, Somerset, WI 54025 and is currently estimated at $349,209, approximately $175 per square foot. 826 Juniper Dr is a home located in St. Croix County with nearby schools including Somerset Elementary School, Somerset Middle School, and Somerset High School.
Ownership History
Date
Name
Owned For
Owner Type
Purchase Details
Closed on
Dec 15, 2020
Sold by
Jones Floyd D
Bought by
Jones Venessa L
Current Estimated Value
Home Financials for this Owner
Home Financials are based on the most recent Mortgage that was taken out on this home.
Original Mortgage
$252,200
Outstanding Balance
$224,422
Interest Rate
2.8%
Mortgage Type
New Conventional
Estimated Equity
$124,787
Purchase Details
Closed on
Nov 16, 2020
Sold by
Jones Venessa L
Bought by
Pate Maverick W and Burggraff Kaitlyn R
Home Financials for this Owner
Home Financials are based on the most recent Mortgage that was taken out on this home.
Original Mortgage
$252,200
Outstanding Balance
$224,422
Interest Rate
2.8%
Mortgage Type
New Conventional
Estimated Equity
$124,787
Purchase Details
Closed on
Aug 23, 2018
Sold by
Perry Drew Tyler and Perry Stacy
Bought by
Jones Venessa L and Jones Floyd D
Home Financials for this Owner
Home Financials are based on the most recent Mortgage that was taken out on this home.
Original Mortgage
$227,950
Interest Rate
4.5%
Mortgage Type
New Conventional
Purchase Details
Closed on
Apr 23, 2012
Sold by
Perry Drew Tyler
Bought by
Perry Drew Tyler and Perry Stacy
Home Financials for this Owner
Home Financials are based on the most recent Mortgage that was taken out on this home.
Original Mortgage
$123,500
Interest Rate
4.08%
Mortgage Type
New Conventional
Purchase Details
Closed on
Mar 19, 2008
Sold by
The Bank Of New York Trust Co Na
Bought by
Perry Drew Tyler
Home Financials for this Owner
Home Financials are based on the most recent Mortgage that was taken out on this home.
Original Mortgage
$118,700
Interest Rate
5.88%
Mortgage Type
Purchase Money Mortgage
Purchase Details
Closed on
Nov 5, 2007
Sold by
Darling Donald E
Bought by
The Bank Of New York Company Na
Create a Home Valuation Report for This Property
The Home Valuation Report is an in-depth analysis detailing your home's value as well as a comparison with similar homes in the area
Home Values in the Area
Average Home Value in this Area
Purchase History
| Date | Buyer | Sale Price | Title Company |
|---|---|---|---|
| Jones Venessa L | -- | -- | |
| Pate Maverick W | -- | Results Title | |
| Jones Venessa L | $235,000 | Partners Title | |
| Perry Drew Tyler | -- | Scat | |
| Perry Drew Tyler | $125,000 | None Available | |
| The Bank Of New York Company Na | $151,629 | None Available |
Source: Public Records
Mortgage History
| Date | Status | Borrower | Loan Amount |
|---|---|---|---|
| Open | Pate Maverick W | $252,200 | |
| Previous Owner | Jones Venessa L | $227,950 | |
| Previous Owner | Perry Drew Tyler | $123,500 | |
| Previous Owner | Perry Drew Tyler | $118,700 |
Source: Public Records
Tax History Compared to Growth
Tax History
| Year | Tax Paid | Tax Assessment Tax Assessment Total Assessment is a certain percentage of the fair market value that is determined by local assessors to be the total taxable value of land and additions on the property. | Land | Improvement |
|---|---|---|---|---|
| 2024 | $44 | $235,000 | $34,000 | $201,000 |
| 2023 | $3,887 | $235,000 | $34,000 | $201,000 |
| 2022 | $3,792 | $235,000 | $34,000 | $201,000 |
| 2021 | $3,828 | $235,000 | $34,000 | $201,000 |
| 2020 | $2,899 | $235,000 | $34,000 | $201,000 |
| 2019 | $3,068 | $124,500 | $22,500 | $102,000 |
| 2018 | $2,880 | $124,500 | $22,500 | $102,000 |
| 2017 | $2,820 | $124,500 | $22,500 | $102,000 |
| 2016 | $2,820 | $124,500 | $22,500 | $102,000 |
| 2015 | $2,908 | $124,500 | $22,500 | $102,000 |
| 2014 | $2,855 | $124,500 | $22,500 | $102,000 |
| 2013 | $2,871 | $124,500 | $22,500 | $102,000 |
Source: Public Records
Map
Nearby Homes
- 231 Plum Tree Ln
- 1820 County Road C
- 309 Walnut Ln
- 310 Aspen Dr
- 318 Aspen Dr
- 325 Aspen Dr
- 873 Sutherland St
- 869 Sutherland St
- 861 Sutherland St
- 829 Sutherland St
- 821 Sutherland St
- 837 Sutherland St
- 1992 80th St
- 1888 80th St
- 872 183rd Ct
- 325 Church Hill Rd
- 885 183rd Ct
- The Rockport Plan at Pine Vale
- The Newport Plan at Pine Vale
- The Brook View Plan at Pine Vale
- 830 Juniper Dr
- 818 Juniper Dr
- 834 Juniper Dr
- Lot 112 Aspen Dr
- 232 Aspen Dr
- 232 Aspen Dr Unit 825
- 216 Aspen Dr
- 831 Plum Tree Ln
- 758 Plum Tree Ln
- 838 Juniper Dr
- 814 Juniper Dr
- 233 Aspen Dr
- 817 Juniper Dr
- 835 Plum Tree Ln
- 833 Juniper Dr
- 212 Aspen Dr
- 236 Aspen Dr
- 839 Plum Tree Ln
- 237 Aspen Dr
- 842 Juniper Dr
