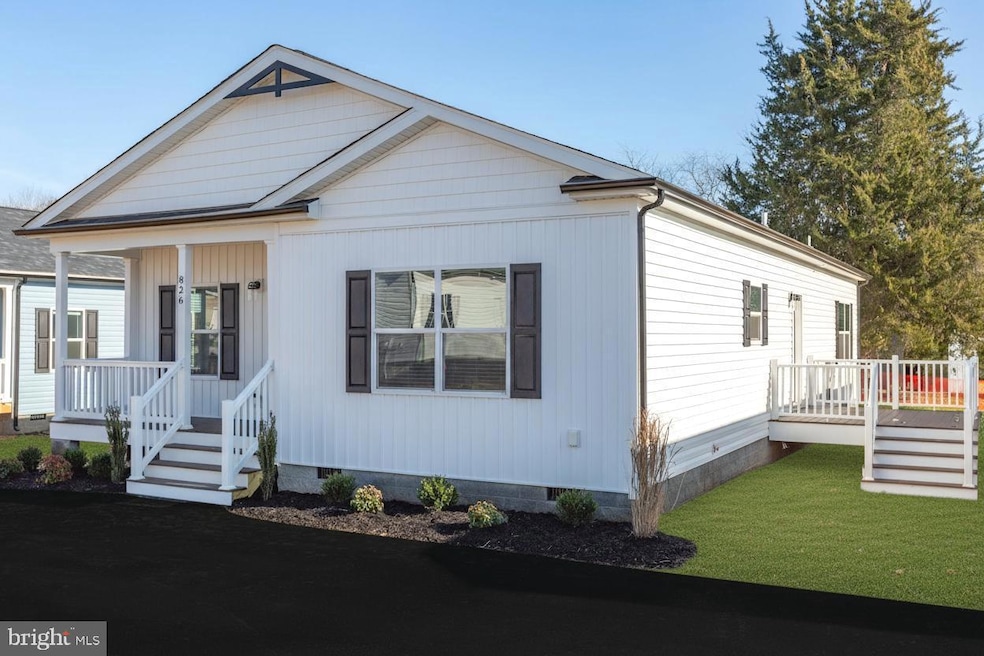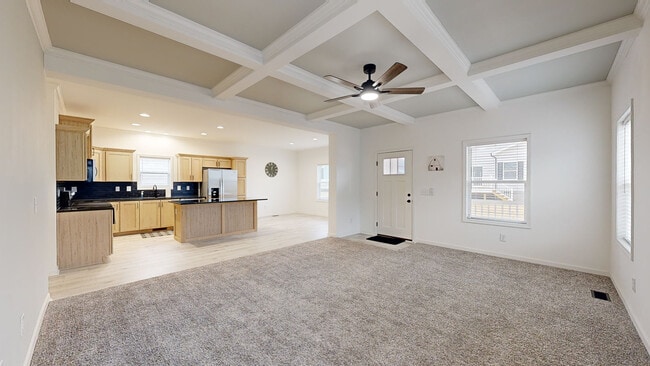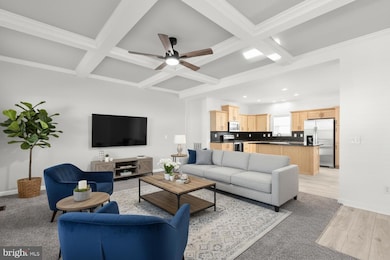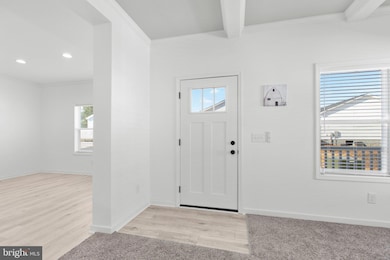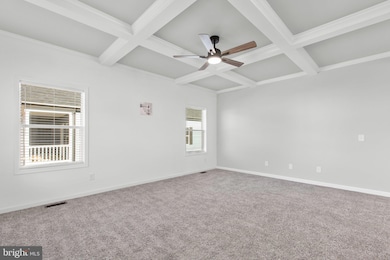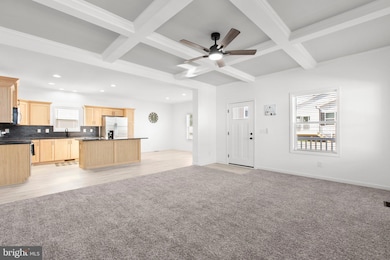
826 Mineral Ave Mineral, VA 23117
Estimated payment $2,068/month
Highlights
- New Construction
- Open Floorplan
- Main Floor Bedroom
- Thomas Jefferson Elementary School Rated A-
- Rambler Architecture
- No HOA
About This Home
COMPLETE & MOVE-IN READY! New 3BR/2BA home with over 1,700 sq. ft. in the heart of town. Modern finishes throughout including 9’ ceilings, crown molding, black fixtures, recessed lighting, oversized ceiling fan, and shiplap accents. Open kitchen features quartz countertops, tile backsplash, stainless steel appliances, and a large island with ample cabinet space. Dining room includes sliding glass door leading to a 12x14 rear deck with vinyl rails.
Primary suite offers a walk-in closet, dual vanities, and custom tile shower. Exterior features a 6’x15’ covered front porch with stacked stone, black gutters/pediments, professional landscaping, and paved parking. Connected to public water/sewer and Xfinity Internet.
Convenient location—15 mins to Lake Anna, 40 mins to Short Pump, and 45 mins to Charlottesville. Walk to local park and baseball field. High school with track is 1.7 miles away. Bark Park dog park just 2 miles away.
Located in a top-rated school district—recognized as one of 2023 Best School Districts in America. Seller will pay for first year of lawn maintenance. Other lots and floor plans available.
Listing Agent
(804) 971-5485 collin.brenner@longandfoster.com Long & Foster Real Estate, Inc. License #0225232762 Listed on: 12/06/2024

Home Details
Home Type
- Single Family
Year Built
- Built in 2024 | New Construction
Lot Details
- 5,523 Sq Ft Lot
- Landscaped
- Level Lot
- Cleared Lot
- Property is in excellent condition
- Property is zoned LC
Home Design
- Rambler Architecture
- Blown-In Insulation
- Batts Insulation
- Architectural Shingle Roof
- Vinyl Siding
- Asphalt
Interior Spaces
- 1,607 Sq Ft Home
- Property has 1 Level
- Open Floorplan
- Crown Molding
- Ceiling height of 9 feet or more
- Ceiling Fan
- Recessed Lighting
- Low Emissivity Windows
- Insulated Windows
- Window Treatments
- Six Panel Doors
- Family Room Off Kitchen
- Dining Area
- Crawl Space
- Attic Fan
Kitchen
- Breakfast Area or Nook
- Electric Oven or Range
- Built-In Microwave
- Ice Maker
- Dishwasher
- Stainless Steel Appliances
- Kitchen Island
- Upgraded Countertops
Flooring
- Carpet
- Laminate
- Vinyl
Bedrooms and Bathrooms
- 3 Main Level Bedrooms
- Walk-In Closet
- 2 Full Bathrooms
- Bathtub with Shower
- Walk-in Shower
Laundry
- Laundry on main level
- Washer and Dryer Hookup
Home Security
- Carbon Monoxide Detectors
- Fire and Smoke Detector
Parking
- 2 Parking Spaces
- 2 Driveway Spaces
Accessible Home Design
- Halls are 36 inches wide or more
Schools
- Thomas Jefferson Elementary School
- Louisa County Middle School
- Louisa County High School
Utilities
- Heat Pump System
- Back Up Electric Heat Pump System
- Vented Exhaust Fan
- 200+ Amp Service
- Electric Water Heater
- Municipal Trash
- Cable TV Available
Community Details
- No Home Owners Association
Listing and Financial Details
- Tax Lot 20
Matterport 3D Tour
Floorplan
Map
Home Values in the Area
Average Home Value in this Area
Property History
| Date | Event | Price | List to Sale | Price per Sq Ft |
|---|---|---|---|---|
| 08/22/2025 08/22/25 | Price Changed | $329,900 | -8.3% | $205 / Sq Ft |
| 07/08/2025 07/08/25 | Price Changed | $359,900 | +5.9% | $224 / Sq Ft |
| 06/23/2025 06/23/25 | Price Changed | $339,900 | -1.7% | $212 / Sq Ft |
| 06/10/2025 06/10/25 | Price Changed | $345,900 | -3.8% | $215 / Sq Ft |
| 04/04/2025 04/04/25 | Price Changed | $359,600 | 0.0% | $224 / Sq Ft |
| 03/14/2025 03/14/25 | Price Changed | $359,700 | 0.0% | $224 / Sq Ft |
| 03/07/2025 03/07/25 | Price Changed | $359,800 | -5.3% | $224 / Sq Ft |
| 02/07/2025 02/07/25 | Price Changed | $379,800 | 0.0% | $236 / Sq Ft |
| 12/06/2024 12/06/24 | For Sale | $379,900 | -- | $236 / Sq Ft |
About the Listing Agent

After graduating from Radford University, Collin began his career with a prominent home builder in Central Virginia in 2010. Over the years, he has established himself as a dedicated and skilled lead project manager, overseeing a range of spec and new construction builds. Known for his commitment to quality and attention to detail, Collin has played a key role in guiding projects from inception to completion, ensuring that each home meets high standards. Since 2017 Collin has had his real
Collin's Other Listings
Source: Bright MLS
MLS Number: VALA2007006
- 828 Mineral Ave
- 203 W Eighth St
- TBD W 8th St
- 804 St Francis Ave
- 535 Saint Marys Ave
- TBD Virginia Ave
- 804 Chestnut
- 308 Virginia Ave
- 0 Virginia Ave Unit 661731
- 0 Virginia Ave Unit 632573
- 2379 Pendleton Rd
- 0 Davis Hwy Unit 2518198
- 0 Zachary Taylor Hwy Unit VALA2007560
- Drew I Plan at Carlie's Run - Homestead Collection
- 0 Zachary Taylor Hwy Unit VALA2007548
- 0 Zachary Taylor Hwy Unit VALA2007544
- Kemper Plan at Carlie's Run - Homestead Collection
- Mitchell Plan at Carlie's Run - Homestead Collection
- 0 Zachary Taylor Hwy Unit VALA2007542
- Ella Plan at Carlie's Run - Homestead Collection
- 508 Virginia Ave
- 864 Ridgemont Dr
- 255 Wild Turkey Dr Unit A
- 727 Chalklevel Rd
- 227 Carsons Corner
- 301 Lyde Ave
- 55 Cedar Cir
- 18 Laurel Dr
- 265 Oak Haven Dr
- 54 Dogwood Draw
- 2 Old House Rd
- 44 Deep Creek Cir
- 35 Tomahawk Cir
- 547 Tall Pines Dr Unit ID1266406P
- 15604 Heth Dr
- 515 S Lakeshore Dr
- 2931 Vawter Corner Rd
- 26424 Isabelle Dr
- 4488 Shannon Hill Rd
- 3611 Shirleys Hill Rd
