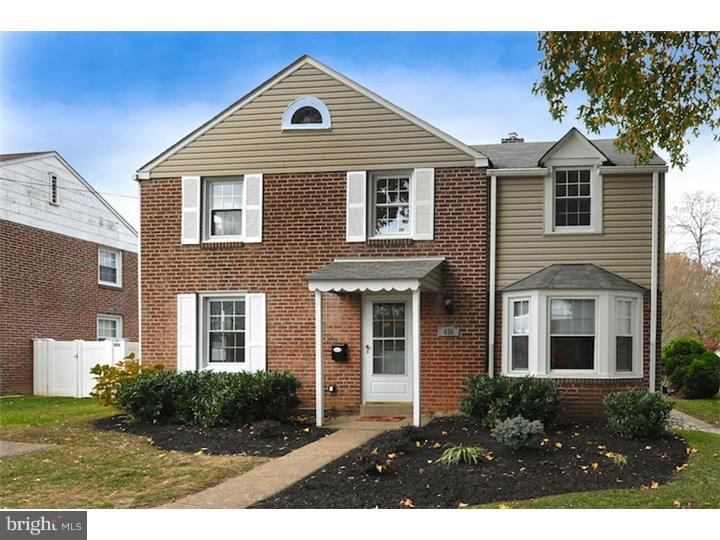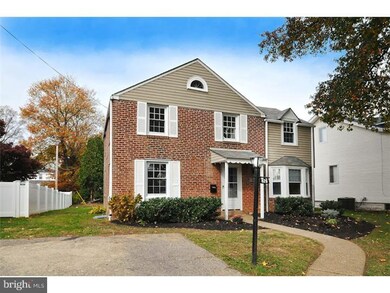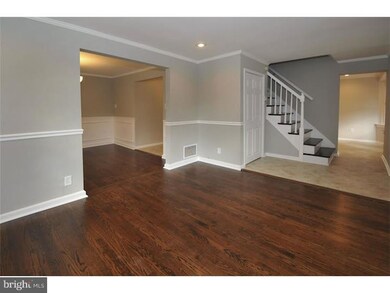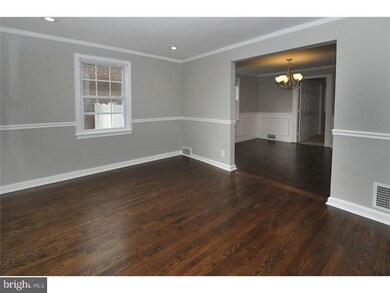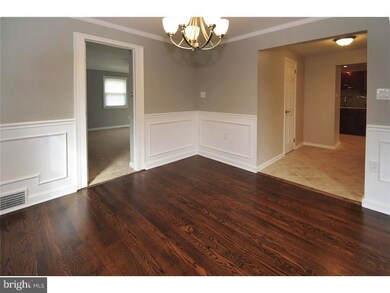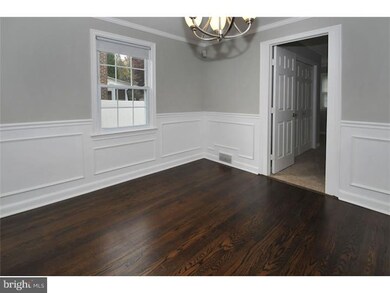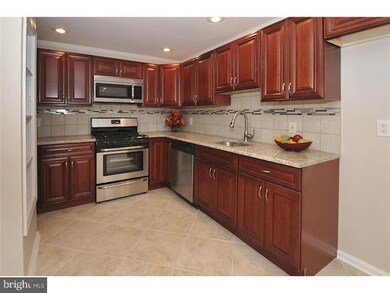
826 N Cedar Rd Jenkintown, PA 19046
Jenkintown NeighborhoodHighlights
- Colonial Architecture
- Deck
- No HOA
- McKinley School Rated A-
- Wood Flooring
- Eat-In Kitchen
About This Home
As of December 2014SIMPLY IRRESISTIBLE best describes this grand two story brick Colonial in Absolute Move In Condition!!! This beautiful masterpiece has been completely renovated and offers a huge amount of living space surrounded by quality workmanship. The Spectacular Eat In Kitchen features high end granite counters, custom tile back splash, lots of Cherry cabinets, stainless steel appliances, recessed lighting and tile flooring. The living room has refinished hardwood floors and freshly painted walls showcased by handsome wainscoting. The dining room also features refinished hardwood and flows nicely in to a massive 20x16" family room addition complete with two double closets, brand new full bath and sliders to the new rear deck. The family room could also be used as an In Law Suite if need be. The basement of the home has also been finished and is ideal for a rec room/play room or office. The laundry room is also on this lower level and houses the high efficiency Gas Heat and Central Air unit. The second floor is highlighted by three generous sized bedrooms, each with fresh paint and refinished hardwood, and the second completely renovated hall bath. The replacement vinyl windows will help keep money in your pocket too! This amazing home is situated on a wonderful flat lot with plenty of rear yard space and a driveway allowing 3-4 cars. The property is also located in Award Winning McKinley Elementary, part of the Abington School system. Schedule your appointment today, this home is priced to SELL!!!
Home Details
Home Type
- Single Family
Est. Annual Taxes
- $4,835
Year Built
- Built in 1945
Lot Details
- 6,250 Sq Ft Lot
- Back and Front Yard
- Property is in good condition
Parking
- 3 Open Parking Spaces
Home Design
- Colonial Architecture
- Brick Exterior Construction
Interior Spaces
- 1,900 Sq Ft Home
- Property has 2 Levels
- Family Room
- Living Room
- Dining Room
- Eat-In Kitchen
- Laundry Room
Flooring
- Wood
- Wall to Wall Carpet
Bedrooms and Bathrooms
- 3 Bedrooms
- En-Suite Primary Bedroom
- 2 Full Bathrooms
Finished Basement
- Basement Fills Entire Space Under The House
- Laundry in Basement
Outdoor Features
- Deck
Schools
- Mckinley Elementary School
- Abington Junior Middle School
- Abington Senior High School
Utilities
- Central Air
- Heating System Uses Gas
- 100 Amp Service
- Natural Gas Water Heater
Community Details
- No Home Owners Association
- Fox Chase Manor Subdivision
Listing and Financial Details
- Tax Lot 020
- Assessor Parcel Number 30-00-07044-009
Ownership History
Purchase Details
Home Financials for this Owner
Home Financials are based on the most recent Mortgage that was taken out on this home.Purchase Details
Home Financials for this Owner
Home Financials are based on the most recent Mortgage that was taken out on this home.Purchase Details
Purchase Details
Similar Homes in Jenkintown, PA
Home Values in the Area
Average Home Value in this Area
Purchase History
| Date | Type | Sale Price | Title Company |
|---|---|---|---|
| Deed | $275,000 | Title Services | |
| Deed | $147,000 | Keystone Title Services | |
| Sheriffs Deed | $1,822 | None Available | |
| Deed | $165,000 | -- |
Mortgage History
| Date | Status | Loan Amount | Loan Type |
|---|---|---|---|
| Open | $213,599 | New Conventional | |
| Closed | $261,250 | New Conventional | |
| Previous Owner | $200,000 | New Conventional | |
| Previous Owner | $209,583 | No Value Available | |
| Previous Owner | $70,000 | No Value Available | |
| Previous Owner | $0 | No Value Available |
Property History
| Date | Event | Price | Change | Sq Ft Price |
|---|---|---|---|---|
| 12/16/2014 12/16/14 | Sold | $275,000 | 0.0% | $145 / Sq Ft |
| 11/09/2014 11/09/14 | Pending | -- | -- | -- |
| 11/05/2014 11/05/14 | For Sale | $275,000 | +96.4% | $145 / Sq Ft |
| 09/10/2014 09/10/14 | Sold | $140,000 | -19.9% | $74 / Sq Ft |
| 08/20/2014 08/20/14 | Pending | -- | -- | -- |
| 08/12/2014 08/12/14 | Price Changed | $174,800 | -5.0% | $92 / Sq Ft |
| 04/03/2014 04/03/14 | For Sale | $184,000 | -- | $97 / Sq Ft |
Tax History Compared to Growth
Tax History
| Year | Tax Paid | Tax Assessment Tax Assessment Total Assessment is a certain percentage of the fair market value that is determined by local assessors to be the total taxable value of land and additions on the property. | Land | Improvement |
|---|---|---|---|---|
| 2024 | $6,274 | $135,480 | -- | -- |
| 2023 | $6,012 | $135,480 | $0 | $0 |
| 2022 | $5,820 | $135,480 | $0 | $0 |
| 2021 | $5,506 | $135,480 | $0 | $0 |
| 2020 | $5,428 | $135,480 | $0 | $0 |
| 2019 | $5,428 | $135,480 | $0 | $0 |
| 2018 | $5,428 | $135,480 | $0 | $0 |
| 2017 | $5,268 | $135,480 | $0 | $0 |
| 2016 | $5,215 | $135,480 | $0 | $0 |
| 2015 | $4,811 | $132,980 | $39,830 | $93,150 |
| 2014 | $4,811 | $132,980 | $39,830 | $93,150 |
Agents Affiliated with this Home
-

Seller's Agent in 2014
KEVIN REDDINGTON
Compass RE
(215) 285-0933
3 Total Sales
-

Seller's Agent in 2014
Trish Gesswein
Houwzer
(267) 463-5995
190 Total Sales
-

Buyer's Agent in 2014
Sherry Nunez
Keller Williams Real Estate-Langhorne
(267) 784-2535
1 in this area
100 Total Sales
Map
Source: Bright MLS
MLS Number: 1003142724
APN: 30-00-07044-009
- 905 Henrietta Ave
- 718 Huntingdon Pike
- 536 Gibson Ave
- 340 Ainslie Rd
- 1008 Fox Chase Rd
- 821 Reese Ave
- 1026 Old Ford Rd
- 826 Suffolk Rd
- 1035 Old Ford Rd
- 211 Park Ave
- 615 Burke Ave
- 129 N Sylvania Ave
- 1014 Anna Rd
- 119 Robbins Ave
- 309 Lynwood Ave
- 129 Blake Ave
- 706 Dale Rd
- 1221 Huntingdon Pike
- 1126 Timbergate Dr
- 8214 Burholme Ave
