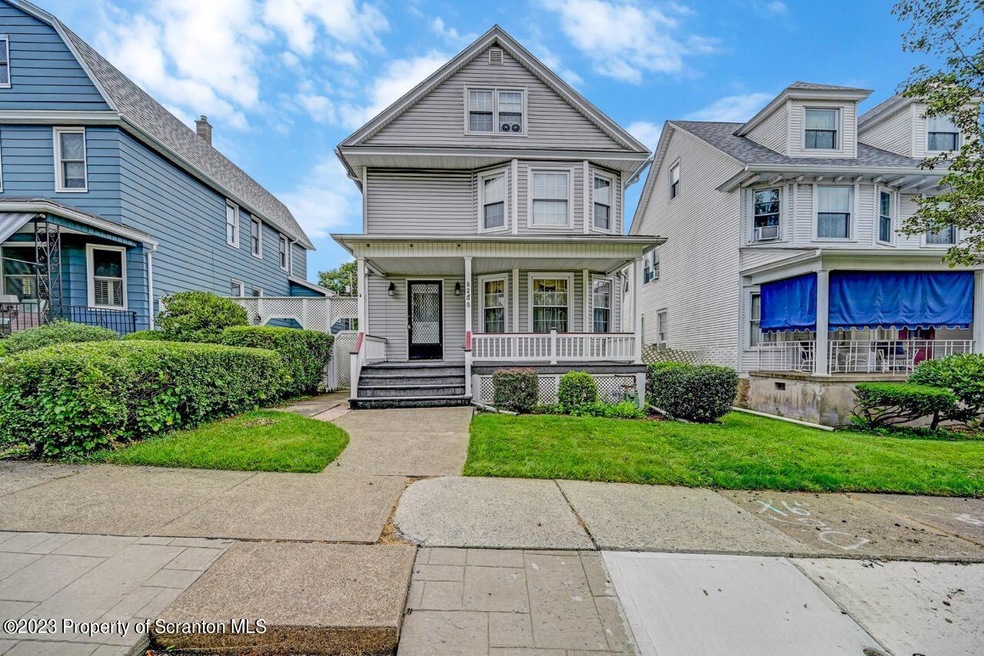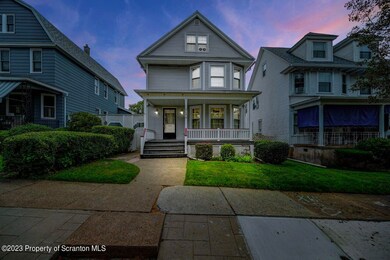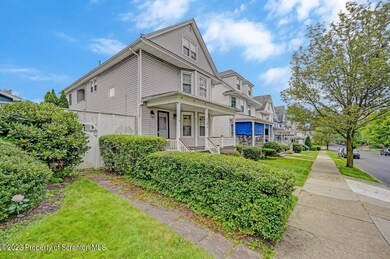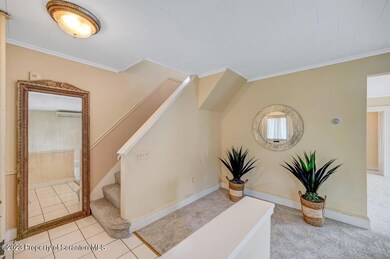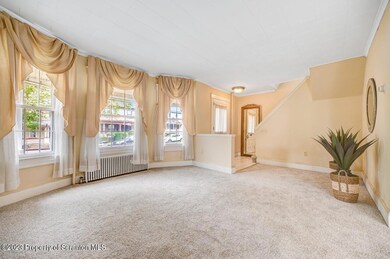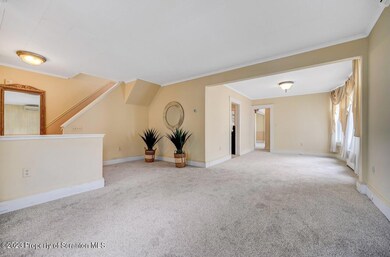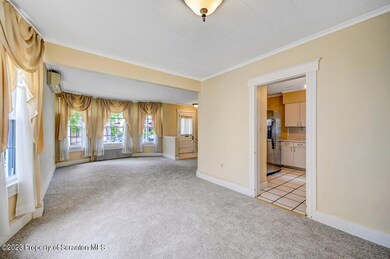
826 N Irving Ave Scranton, PA 18510
Hill Section NeighborhoodHighlights
- Open Floorplan
- Wood Flooring
- Finished Attic
- Deck
- Victorian Architecture
- Separate Outdoor Workshop
About This Home
As of September 2023Step into this stunning Victorian-style, 3 bedroom, 3 bathroom Scranton home and let the joy seep in!! You and your family are in for a treat with this charming Hill-section residence that exudes warmth and hospitality and will be captivated by the cozy ambience and distinctive character as soon as you step inside. This delightful three-story has a bright and sunny living room inviting you to relax and bask in its cozy atmosphere. The spacious kitchen is perfect for whipping up delicious meals while entertaining and enjoying quality time with your loved ones. But that's not all--This home also boasts of family room a beautifully finished attic, a lovely hobby room, a pantry, a storage attic that are simply delightful additions. Let's not forget about the workshop for all your DIY needs. The front porch is spacious and perfect for soaking up the sun, while the lush green backyard is so inviting to put your feet up and enjoy grilling outside. Tucked away on North Irving Avenue everything you need is just a stone's throw away in this beautiful neighborhood. Get ready to fall in love with this home! Won't last long! Setup your exclusive private showing ASAP!, Baths: 1 Bath Lev 1,Modern,1 Bath Lev 3,1 Bath Lev 2, Beds: 2+ Bed 3rd,Mstr 2nd, SqFt Fin - Main: 1104.00, SqFt Fin - 3rd: 542.00, Tax Information: Available, Formal Dining Room: Y, Dining Area: Y, Modern Kitchen: Y, SqFt Fin - 2nd: 1104.00, Additional Info: You and your family are in for a treat with a charming Hill-section, residence that exudes warmth and hospitality and will be captivated by the cozy ambience and distinctive character as soon as you step inside.
Last Agent to Sell the Property
Iron Valley Real Estate Greater Scranton License #AB069622 Listed on: 07/25/2023

Home Details
Home Type
- Single Family
Est. Annual Taxes
- $3,980
Year Built
- Built in 1929
Lot Details
- 5,227 Sq Ft Lot
- Lot Dimensions are 33x160
- Fenced
- Landscaped
- Level Lot
Parking
- On-Street Parking
Home Design
- Victorian Architecture
- Poured Concrete
- Wood Roof
- Composition Roof
- Vinyl Siding
Interior Spaces
- 2,750 Sq Ft Home
- 3-Story Property
- Open Floorplan
- Ceiling Fan
- Insulated Windows
Kitchen
- Gas Oven
- Gas Range
- Dishwasher
- Disposal
Flooring
- Wood
- Carpet
- Concrete
- Tile
Bedrooms and Bathrooms
- 3 Bedrooms
- 3 Full Bathrooms
Laundry
- Dryer
- Washer
Attic
- Storage In Attic
- Finished Attic
- Attic or Crawl Hatchway Insulated
Basement
- Basement Fills Entire Space Under The House
- Interior and Exterior Basement Entry
Home Security
- Storm Windows
- Storm Doors
Outdoor Features
- Deck
- Separate Outdoor Workshop
- Porch
Utilities
- Cooling System Mounted In Outer Wall Opening
- Heating System Uses Steam
- Heating System Uses Natural Gas
- Cable TV Available
Listing and Financial Details
- Assessor Parcel Number 15706040033
- $13,000 per year additional tax assessments
Ownership History
Purchase Details
Home Financials for this Owner
Home Financials are based on the most recent Mortgage that was taken out on this home.Purchase Details
Home Financials for this Owner
Home Financials are based on the most recent Mortgage that was taken out on this home.Similar Homes in Scranton, PA
Home Values in the Area
Average Home Value in this Area
Purchase History
| Date | Type | Sale Price | Title Company |
|---|---|---|---|
| Deed | $250,000 | None Listed On Document | |
| Deed | $134,500 | None Available |
Mortgage History
| Date | Status | Loan Amount | Loan Type |
|---|---|---|---|
| Open | $245,471 | FHA | |
| Previous Owner | $130,465 | New Conventional | |
| Previous Owner | $17,600 | Commercial |
Property History
| Date | Event | Price | Change | Sq Ft Price |
|---|---|---|---|---|
| 09/20/2023 09/20/23 | Sold | $250,000 | +9.2% | $91 / Sq Ft |
| 08/09/2023 08/09/23 | Pending | -- | -- | -- |
| 07/25/2023 07/25/23 | For Sale | $229,000 | +70.3% | $83 / Sq Ft |
| 06/13/2013 06/13/13 | Sold | $134,500 | -3.2% | $49 / Sq Ft |
| 04/24/2013 04/24/13 | Pending | -- | -- | -- |
| 12/19/2012 12/19/12 | For Sale | $139,000 | -- | $51 / Sq Ft |
Tax History Compared to Growth
Tax History
| Year | Tax Paid | Tax Assessment Tax Assessment Total Assessment is a certain percentage of the fair market value that is determined by local assessors to be the total taxable value of land and additions on the property. | Land | Improvement |
|---|---|---|---|---|
| 2025 | $4,434 | $13,000 | $3,350 | $9,650 |
| 2024 | $4,069 | $13,000 | $3,350 | $9,650 |
| 2023 | $4,069 | $13,000 | $3,350 | $9,650 |
| 2022 | $3,980 | $13,000 | $3,350 | $9,650 |
| 2021 | $3,980 | $13,000 | $3,350 | $9,650 |
| 2020 | $3,910 | $13,000 | $3,350 | $9,650 |
| 2019 | $3,683 | $13,000 | $3,350 | $9,650 |
| 2018 | $3,683 | $13,000 | $3,350 | $9,650 |
| 2017 | $3,622 | $13,000 | $3,350 | $9,650 |
| 2016 | $1,267 | $13,000 | $3,350 | $9,650 |
| 2015 | $2,764 | $13,000 | $3,350 | $9,650 |
| 2014 | -- | $13,000 | $3,350 | $9,650 |
Agents Affiliated with this Home
-
JASMINE AHUJA

Seller's Agent in 2023
JASMINE AHUJA
Iron Valley Real Estate Greater Scranton
(570) 209-8379
5 in this area
77 Total Sales
-
Felipe Rosero Salazar

Buyer's Agent in 2023
Felipe Rosero Salazar
Christian Saunders Real Estate
(570) 914-8799
5 in this area
45 Total Sales
-
Judy Cerra
J
Seller's Agent in 2013
Judy Cerra
Berkshire Hathaway Home Services Preferred Properties
(570) 585-1500
17 in this area
186 Total Sales
-
L
Buyer's Agent in 2013
Linda Walsh
Ruddy Realty
Map
Source: Greater Scranton Board of REALTORS®
MLS Number: GSB225503
APN: 15706040033
- 848 N Irving Ave
- 825 Prescott Ave
- 729 N Irving Ave
- 801 Taylor Ave
- 715 Prescott Ave Unit L17
- 949 N Irving Ave
- 1319 Pine St
- 923 N Webster Ave
- 7 Oakwood Place
- 1017 Prescott Ave
- 612 Farber Ct
- 545 Prescott Ave
- 606 N Webster Ave
- 940 Paul Ave
- 1722 Ash St
- 825 827 Quincy Ave Unit 825-827
- 560 N Webster Ave
- 615-617 Quincy Ave
- 1109 N Irving Ave
- 621 Clay Ave
