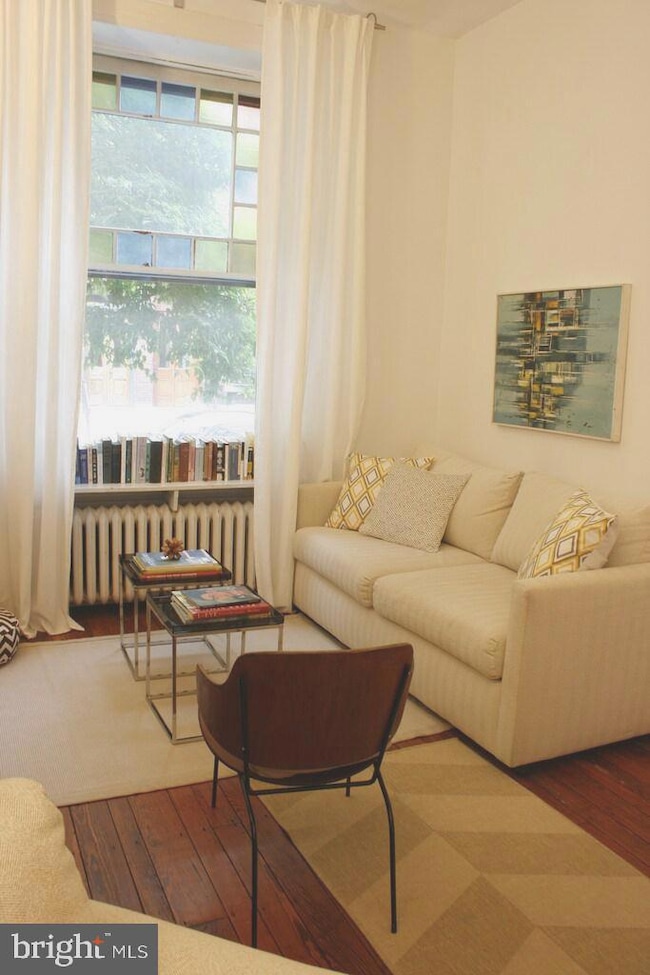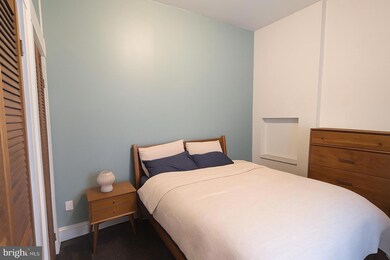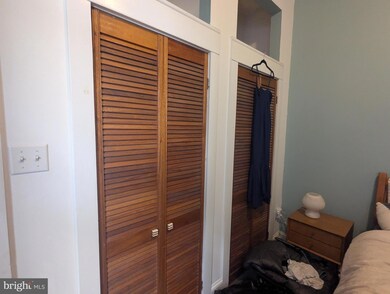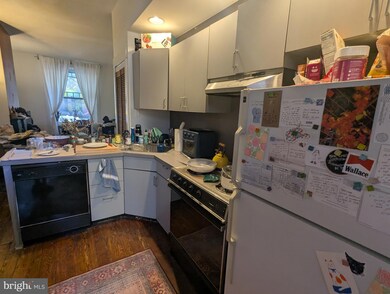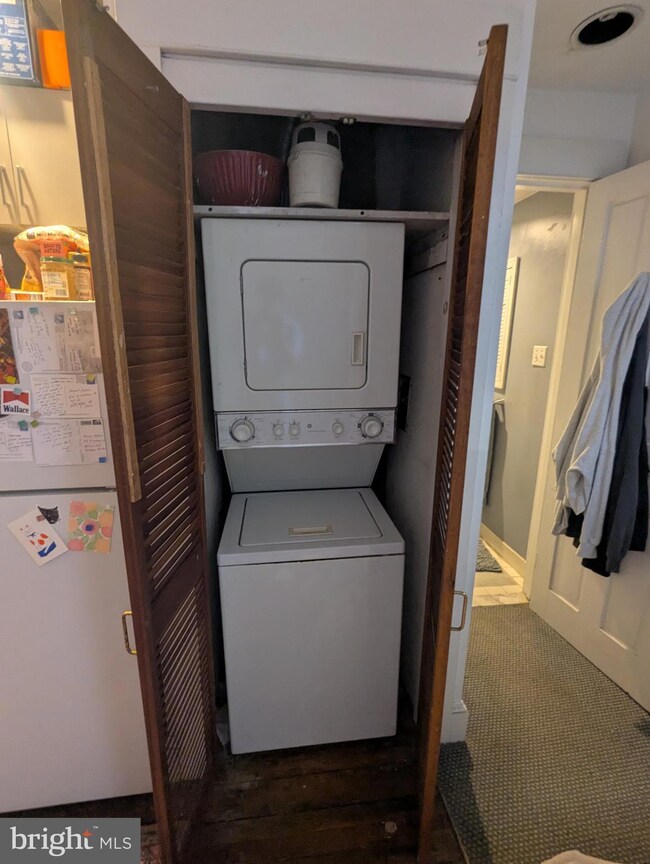826 N Woodstock St Unit 1 Philadelphia, PA 19130
Fairmount NeighborhoodHighlights
- Penthouse
- Radiator
- 3-minute walk to Eastern State Playpen
- Cats Allowed
About This Home
Enjoy historic charm and modern comfort in this beautifully renovated first-floor apartment, located in a classic brownstone on quiet, tree-lined N. Woodstock Street in Fairmount.
This architect-designed home features an open living, dining, and kitchen layout, 1 bedroom, plus a sunny study/den accessible from the bedroom that overlooks a lovely private garden and deck. Apartment Features:
Stained glass windows, high ceilings, marble mantel, and other elegant Victorian details
Hardwood floors in living, dining, and kitchen areas; carpeted bedroom and study
Two spacious bedroom closets
All amenities included: dishwasher, washer/dryer, gas range, and cable-ready hookups Additional Details:
Easy street parking
Beautiful block in a vibrant neighborhood
Convenient to shopping, restaurants, museums, and parks
Rent includes cold water, sewer, and trash fees
Listing Agent
(570) 947-4775 shane.holcomb@foxroach.com BHHS Fox & Roach-Art Museum Listed on: 10/07/2025

Condo Details
Home Type
- Condominium
Year Built
- Built in 1920
Parking
- On-Street Parking
Home Design
- Penthouse
- Entry on the 1st floor
- Masonry
Interior Spaces
- 1,000 Sq Ft Home
- Property has 1 Level
- Washer and Dryer Hookup
Bedrooms and Bathrooms
- 1 Main Level Bedroom
- 1 Full Bathroom
Utilities
- Window Unit Cooling System
- Radiator
- Natural Gas Water Heater
Listing and Financial Details
- Residential Lease
- Security Deposit $1,800
- Requires 1 Month of Rent Paid Up Front
- Rent includes water
- 10-Month Min and 12-Month Max Lease Term
- Available 10/31/25
- $40 Application Fee
- Assessor Parcel Number 151114100
Community Details
Overview
- Low-Rise Condominium
- Fairmount Subdivision
Pet Policy
- Cats Allowed
Map
Source: Bright MLS
MLS Number: PAPH2545598
- 827 Corinthian Ave
- 882 N Woodstock St
- 881 N Beechwood St
- 2022 Ogden St
- 2010 Ogden St
- 755 N Capitol St
- 747 N Capitol St
- 739 N Capitol St
- 753 55 N 20th St Unit 1
- 1919 Brown St Unit 2
- 871 N 20th St Unit 1
- 741 N 20th St Unit 6
- 746 N Uber St
- 769 N Uber St Unit 1
- 1926 Poplar St Unit 1
- 1929 W George St
- 808 N Judson St
- 879 N Judson St
- 2007 Cambridge St
- 2314 Brown St
- 838 Corinthian Ave Unit 3
- 2058 Poplar St
- 814 N Uber St Unit 2
- 861 N 20th St Unit 3
- 751 N 20th St Unit 3
- 752 N Uber St
- 811 N Judson St
- 765 N Uber St Unit 2
- 876 N 23rd St Unit 3
- 2012 W Girard Ave Unit 6A
- 750 N 19th St Unit E
- 2037 North St
- 1612 Cambridge St Unit 307
- 1612 Cambridge St Unit 205
- 2324 Poplar St Unit 2F
- 2019 W Girard Ave
- 2206 Fairmount Ave Unit 3
- 909 N 19th St Unit B
- 858 Perkiomen St
- 765 N Ringgold St Unit A

