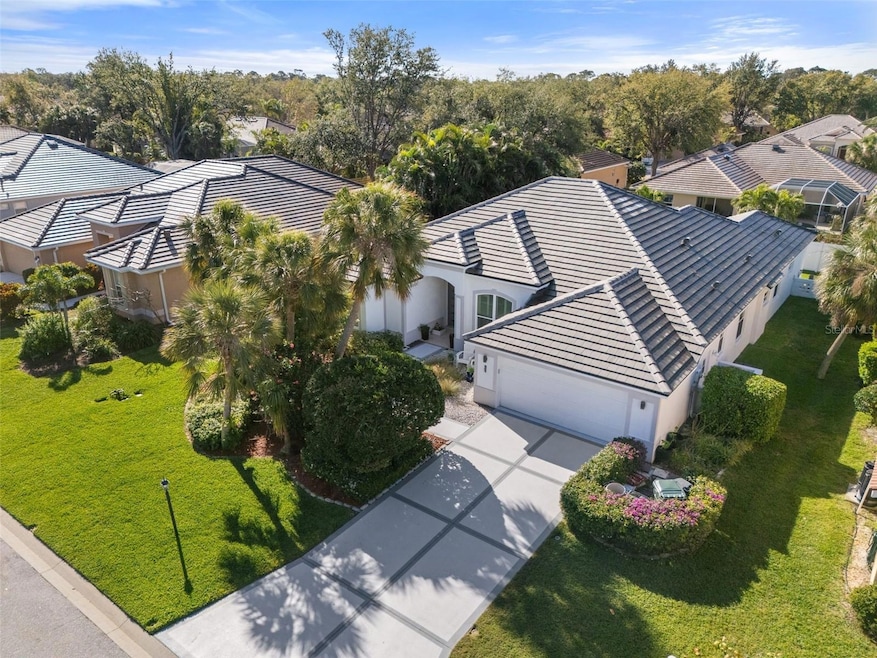
826 Oak Briar Ln Osprey, FL 34229
Estimated payment $4,427/month
Highlights
- Heated In Ground Pool
- Open Floorplan
- High Ceiling
- Laurel Nokomis School Rated A-
- Wood Flooring
- Stone Countertops
About This Home
Under contract-accepting backup offers. Welcome to this MODERN 4-Bedroom, 3-Bath POOL HOME located in the highly desirable PARK TRACE ESTATES in Osprey, Florida — perfectly situated in a PRIME LOCATION between Sarasota, Nokomis, and Venice. Boasting over 3,000 sq. ft. under roof along with $110,000 of RECENT IMPROVEMENTS including: NEW TILE ROOF (’23), NEW impact windows (’23, partial), NEW front door (’23), NEW high-end air condition system (’23), NEW exterior paint (’23), NEW driveway (’23), NEW polyarspartic garage floor (’23), NEW pool pump (’25)! This impressive home is designed for INDOOR and OUTDOOR FLORIDA LIVING, featuring an open, split floor plan that flows seamlessly to the spacious screened lanai and pool area, perfect for entertaining or relaxing in privacy. Close to Sarasota and Tampa/StPete Airports and quick access to I-75. Enjoy the best of Florida living with top-rated Blue Ribbon PINE VIEW SCHOOL, Oscar Scherer State Park, Legacy Trail, Siesta-Nokomis-Venice Beaches, and even a dog park just moments away! Because success should feel like a getaway—live the vacation lifestyle every day here at 826 Oak Briar Lane.
Listing Agent
PREFERRED SHORE LLC Brokerage Phone: 941-999-1179 License #3564447 Listed on: 03/17/2025

Home Details
Home Type
- Single Family
Est. Annual Taxes
- $4,461
Year Built
- Built in 2003
Lot Details
- 10,000 Sq Ft Lot
- North Facing Home
- Vinyl Fence
- Mature Landscaping
- Level Lot
- Property is zoned RSF2
HOA Fees
- $58 Monthly HOA Fees
Parking
- 2 Car Attached Garage
- Garage Door Opener
- Driveway
Home Design
- Block Foundation
- Slab Foundation
- Tile Roof
- Block Exterior
- Stucco
Interior Spaces
- 2,589 Sq Ft Home
- 1-Story Property
- Open Floorplan
- High Ceiling
- Family Room
- Living Room
- Dining Room
- Storm Windows
Kitchen
- Convection Oven
- Range
- Microwave
- Dishwasher
- Stone Countertops
- Disposal
Flooring
- Wood
- Concrete
- Ceramic Tile
Bedrooms and Bathrooms
- 4 Bedrooms
- Split Bedroom Floorplan
- En-Suite Bathroom
- Walk-In Closet
- 3 Full Bathrooms
Laundry
- Laundry Room
- Dryer
- Washer
Pool
- Heated In Ground Pool
- Pool Lighting
Outdoor Features
- Covered Patio or Porch
- Exterior Lighting
- Outdoor Grill
Utilities
- Central Heating and Cooling System
- Cable TV Available
Community Details
- Park Trace Estates HOA /Real Manage Association, Phone Number (866) 473-2573
- Visit Association Website
- Built by Tivoili
- Park Trace Estates Community
- Park Trace Estates Subdivision
- The community has rules related to deed restrictions
Listing and Financial Details
- Visit Down Payment Resource Website
- Tax Lot 2416
- Assessor Parcel Number 0149010020
Map
Home Values in the Area
Average Home Value in this Area
Tax History
| Year | Tax Paid | Tax Assessment Tax Assessment Total Assessment is a certain percentage of the fair market value that is determined by local assessors to be the total taxable value of land and additions on the property. | Land | Improvement |
|---|---|---|---|---|
| 2024 | $4,284 | $360,821 | -- | -- |
| 2023 | $4,284 | $350,312 | $0 | $0 |
| 2022 | $4,141 | $340,109 | $0 | $0 |
| 2021 | $4,082 | $330,203 | $0 | $0 |
| 2020 | $4,091 | $325,644 | $0 | $0 |
| 2019 | $3,951 | $318,323 | $0 | $0 |
| 2018 | $3,858 | $312,388 | $0 | $0 |
| 2017 | $3,840 | $305,963 | $0 | $0 |
| 2016 | $3,850 | $348,000 | $86,900 | $261,100 |
| 2015 | $3,917 | $347,600 | $83,200 | $264,400 |
| 2014 | $3,902 | $290,862 | $0 | $0 |
Property History
| Date | Event | Price | Change | Sq Ft Price |
|---|---|---|---|---|
| 08/24/2025 08/24/25 | Pending | -- | -- | -- |
| 07/30/2025 07/30/25 | Price Changed | $735,000 | -1.9% | $284 / Sq Ft |
| 07/09/2025 07/09/25 | For Sale | $749,000 | 0.0% | $289 / Sq Ft |
| 07/08/2025 07/08/25 | Off Market | $749,000 | -- | -- |
| 06/18/2025 06/18/25 | Price Changed | $749,000 | -0.1% | $289 / Sq Ft |
| 06/17/2025 06/17/25 | Price Changed | $749,900 | -2.6% | $290 / Sq Ft |
| 06/06/2025 06/06/25 | For Sale | $769,900 | 0.0% | $297 / Sq Ft |
| 05/13/2025 05/13/25 | Off Market | $769,900 | -- | -- |
| 04/25/2025 04/25/25 | Price Changed | $769,900 | -1.3% | $297 / Sq Ft |
| 03/17/2025 03/17/25 | For Sale | $779,900 | -- | $301 / Sq Ft |
Purchase History
| Date | Type | Sale Price | Title Company |
|---|---|---|---|
| Warranty Deed | $397,900 | Landamerica Relocation Title | |
| Warranty Deed | $55,000 | -- |
Mortgage History
| Date | Status | Loan Amount | Loan Type |
|---|---|---|---|
| Previous Owner | $296,000 | No Value Available |
Similar Homes in the area
Source: Stellar MLS
MLS Number: A4644949
APN: 0149-01-0020
- 866 Oak Briar Ln
- 201 Eaglenook Way
- 104 Park Trace Blvd
- 471 Park Trace Blvd
- 296 Pine Ranch Trail
- 827 Placid Lake Dr
- 820 Placid Lake Dr
- 462 E MacEwen Dr
- 1363 New Forest Ln
- 5315 Cicerone St
- 5469 Lampiasi St
- 5301 Bartolomeo St
- 600 Eagle Watch Ln
- 644 Rivendell Blvd
- 12405 Osorio Ct Unit 202
- 12410 Osorio Ct Unit 204
- 5512 Lampiasi St
- 898 MacEwen Dr
- 5337 Popoli Way
- 5324 Popoli Way






