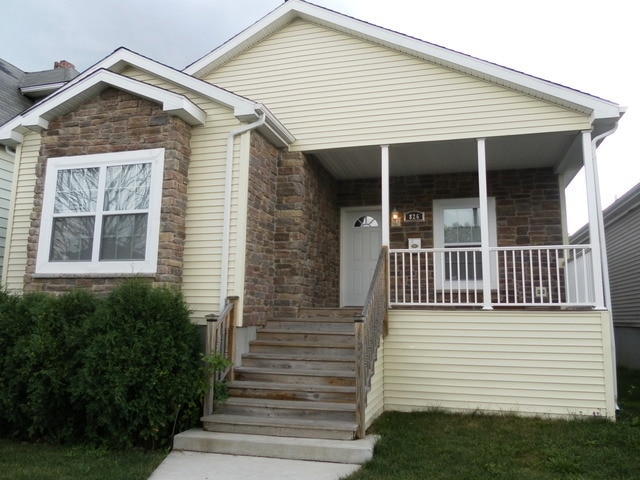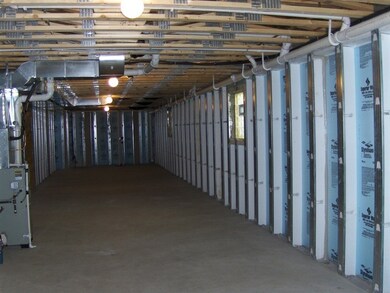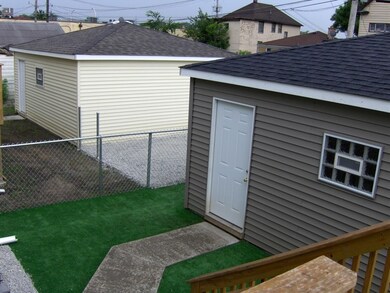
826 S 11th Ave Maywood, IL 60153
Heritage District NeighborhoodHighlights
- Raised Ranch Architecture
- Laundry Room
- Dining Room
- Living Room
- Central Air
- 3-minute walk to Conner Hiese Memorial Park
About This Home
As of July 2025Beautifully maintained 3-bedroom, 2 full bath raised ranch built in 2010 is centrally located in the heart of Maywood. This home is solid & features a spacious open-concept kitchen, perfect for entertaining, and a private primary suite with an en suite bath. Bedrooms offer generous walk-in closets for ample storage. The full basement boasts impressive 9' ceilings, a super-insulated design, intact drain tile system, continuous poured concrete foundation extending above grade, and modern mechanicals including an overhead sewer drain, sump pump, and ejector pump with a check valve & no history of flooding. Central heat/ac. Every detail has been meticulously cared for. Complete with a 2-car garage and situated in a convenient location, this home is move-in ready and built to last.
Last Agent to Sell the Property
EXIT Strategy Realty License #475192076 Listed on: 04/15/2025

Home Details
Home Type
- Single Family
Est. Annual Taxes
- $8,626
Year Built
- Built in 2007
Lot Details
- Lot Dimensions are 37.5x132
Parking
- 2 Car Garage
- Parking Included in Price
Home Design
- Raised Ranch Architecture
- Step Ranch
- Stone Siding
Interior Spaces
- 1,765 Sq Ft Home
- Family Room
- Living Room
- Dining Room
- Basement Fills Entire Space Under The House
- Laundry Room
Kitchen
- Range
- Microwave
- Dishwasher
- Disposal
Bedrooms and Bathrooms
- 3 Bedrooms
- 3 Potential Bedrooms
- 2 Full Bathrooms
Utilities
- Central Air
- Heating System Uses Natural Gas
Ownership History
Purchase Details
Home Financials for this Owner
Home Financials are based on the most recent Mortgage that was taken out on this home.Similar Homes in Maywood, IL
Home Values in the Area
Average Home Value in this Area
Purchase History
| Date | Type | Sale Price | Title Company |
|---|---|---|---|
| Warranty Deed | $157,000 | None Available |
Mortgage History
| Date | Status | Loan Amount | Loan Type |
|---|---|---|---|
| Open | $44,690 | FHA | |
| Open | $154,156 | FHA | |
| Previous Owner | $108,500 | New Conventional |
Property History
| Date | Event | Price | Change | Sq Ft Price |
|---|---|---|---|---|
| 07/29/2025 07/29/25 | Sold | $316,000 | +3.6% | $179 / Sq Ft |
| 05/08/2025 05/08/25 | Pending | -- | -- | -- |
| 04/15/2025 04/15/25 | For Sale | $305,000 | +94.3% | $173 / Sq Ft |
| 11/07/2013 11/07/13 | Sold | $157,000 | -1.3% | $87 / Sq Ft |
| 09/10/2013 09/10/13 | Pending | -- | -- | -- |
| 08/31/2013 08/31/13 | For Sale | $159,000 | -- | $88 / Sq Ft |
Tax History Compared to Growth
Tax History
| Year | Tax Paid | Tax Assessment Tax Assessment Total Assessment is a certain percentage of the fair market value that is determined by local assessors to be the total taxable value of land and additions on the property. | Land | Improvement |
|---|---|---|---|---|
| 2024 | $8,626 | $24,000 | $2,727 | $21,273 |
| 2023 | $9,255 | $24,000 | $2,727 | $21,273 |
| 2022 | $9,255 | $20,543 | $2,355 | $18,188 |
| 2021 | $9,353 | $20,542 | $2,355 | $18,187 |
| 2020 | $9,612 | $20,542 | $2,355 | $18,187 |
| 2019 | $6,632 | $13,927 | $2,107 | $11,820 |
| 2018 | $6,449 | $13,927 | $2,107 | $11,820 |
| 2017 | $6,268 | $13,927 | $2,107 | $11,820 |
| 2016 | $6,400 | $12,802 | $1,859 | $10,943 |
| 2015 | $7,266 | $15,175 | $1,859 | $13,316 |
| 2014 | $6,674 | $15,175 | $1,859 | $13,316 |
| 2013 | $9,598 | $19,842 | $1,859 | $17,983 |
Agents Affiliated with this Home
-

Seller's Agent in 2025
Erin Williams
EXIT Strategy Realty
(847) 344-1259
1 in this area
12 Total Sales
-

Buyer's Agent in 2025
Sherrii Boggs
KRGW Realty, LLC
(708) 935-4347
2 in this area
15 Total Sales
-
R
Seller's Agent in 2013
Richard Lupa
Amepol Inc.
-
D
Buyer's Agent in 2013
Dorothy Gillian
Berkshire Hathaway HomeServices Chicago
Map
Source: Midwest Real Estate Data (MRED)
MLS Number: 12338785
APN: 15-10-436-055-0000
- 906 S 10th Ave
- 622 S 11th Ave
- 1329 S 12th Ave
- 412 S 12th Ave
- 628 S 15th Ave
- 1415 Washington Blvd
- 834 S 16th Ave
- 1104 S 6th Ave
- 628 S 16th Ave
- 1316 S 8th Ave
- 234 S 12th Ave
- 1309 S 7th Ave
- 510 Legion St
- 220 S 9th Ave
- 1318 S 6th Ave
- 1511 S 9th Ave
- 921 Oak St
- 239 S 17th Ave
- 1100 S 3rd Ave
- 1627 S 14th Ave


