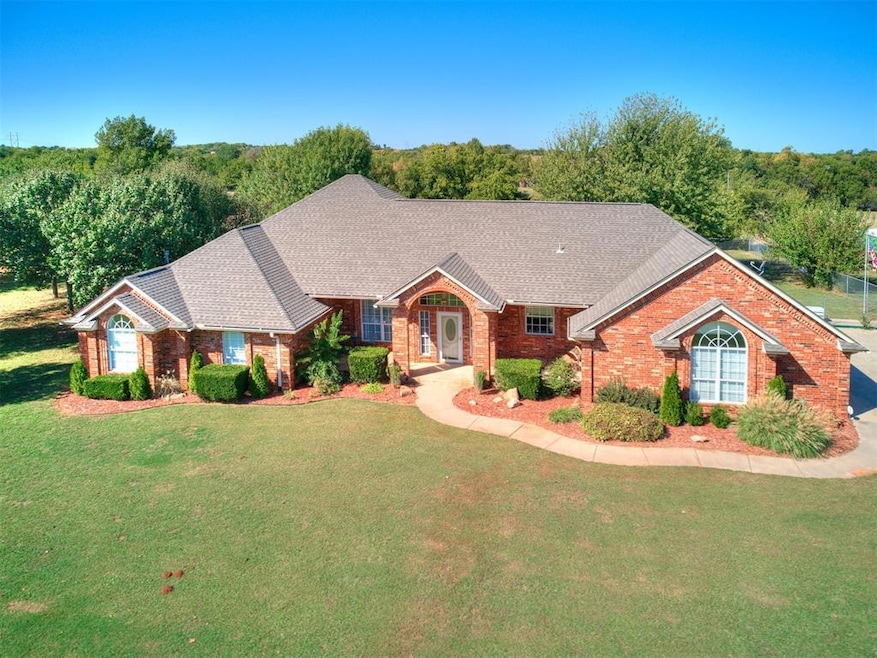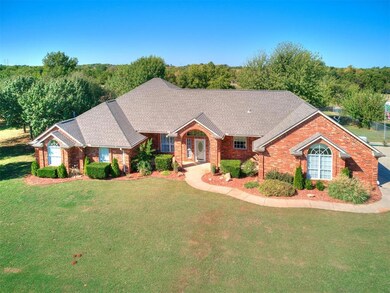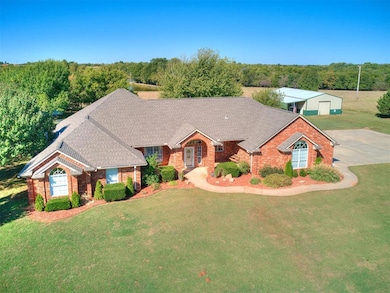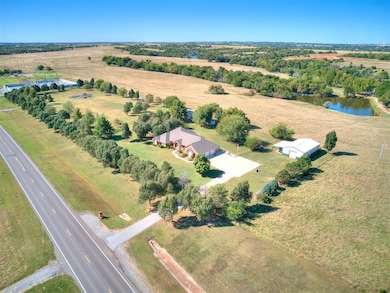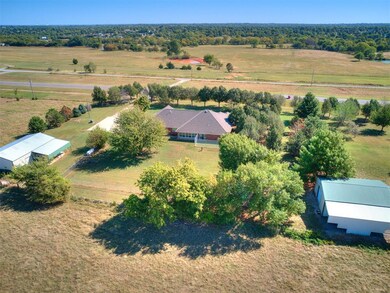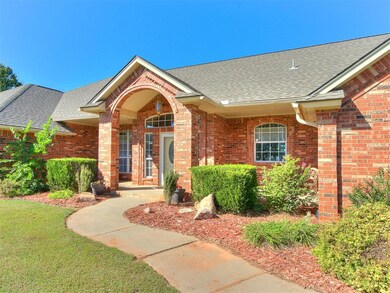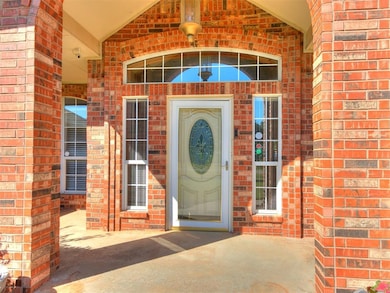826 S Mustang Rd Tuttle, OK 73089
Bridge Creek NeighborhoodEstimated payment $3,129/month
Highlights
- Traditional Architecture
- Wood Flooring
- Home Office
- Tuttle Elementary School Rated A
- Whirlpool Bathtub
- Separate Outdoor Workshop
About This Home
OPEN HOUSE SAT & SUN, SEPT 20TH & 21ST. Welcome to this beautiful home situated on 2.2-acre property constructed by local builder with quality features throughout. A rare find, ideal for hobbyists or anyone seeking serious shop space! Property includes a charming 3-bedroom, 2 3/4-bathrooms home with office and 2 versatile shops. The North Shop is 30'x50'x12' and features two overhead doors (10'x10' with opener, 10'x8') plus walk door; climate-controlled office, work room, large storage room, tool room and utility room. The utility room includes toilet, shower and washer/dryer hook ups. The main work area is 20'x40' with 20' workbench and cabinets, sink and hot water heater. The South Shop is 30'x40'x12' and includes two 10'x10' overhead doors and walk door and overhead storage that runs full 40' length. It also includes an 8'x8' enclosed room and a 12'x40' lean-to with composite base. The home includes a propane powered 20KW Generac Generator. The generator will start automatically to power the entire house during power outages and once power is restored, will shut off automatically. An interior safe room to provide protection during sever weather. Inside features include stained woodwork throughout and wood flooring that adds warmth and character. The spacious living room has plenty of built-ins which opens up to a sunroom that can serve as a second living area, offering versatile space for relaxation or entertainment. The kitchen is a chef's dream with sleek granite countertops, plenty of cabinet space, built-in oven and island range and other high-end finishes. The master suite is a true retreat, offering exceptional storage and a spa-like bathroom. The master bath features a large, jetted tub, separate shower, and double vanities, providing both style and functionality. An attached 3-car garage offers even more storage and parking space. Outside, enjoy the peace and privacy of your large lot, complete with a fenced-in area for dogs and an automatic gate.
Home Details
Home Type
- Single Family
Est. Annual Taxes
- $3,979
Year Built
- Built in 1996
Lot Details
- 2.02 Acre Lot
- Rural Setting
Parking
- 3 Car Attached Garage
- Driveway
Home Design
- Traditional Architecture
- Slab Foundation
- Brick Frame
- Composition Roof
Interior Spaces
- 2,471 Sq Ft Home
- 1-Story Property
- Ceiling Fan
- Gas Log Fireplace
- Home Office
- Laundry Room
Kitchen
- Built-In Oven
- Gas Oven
- Built-In Range
- Microwave
- Dishwasher
- Wood Stained Kitchen Cabinets
- Disposal
Flooring
- Wood
- Carpet
Bedrooms and Bathrooms
- 4 Bedrooms
- Whirlpool Bathtub
Outdoor Features
- Separate Outdoor Workshop
Schools
- Tuttle Elementary School
- Tuttle Middle School
- Tuttle High School
Utilities
- Central Heating and Cooling System
- Septic Tank
Map
Home Values in the Area
Average Home Value in this Area
Tax History
| Year | Tax Paid | Tax Assessment Tax Assessment Total Assessment is a certain percentage of the fair market value that is determined by local assessors to be the total taxable value of land and additions on the property. | Land | Improvement |
|---|---|---|---|---|
| 2024 | $3,979 | $34,330 | $6,688 | $27,642 |
| 2023 | $3,979 | $33,330 | $7,146 | $26,184 |
| 2022 | $3,598 | $32,155 | $7,758 | $24,397 |
| 2021 | $3,492 | $31,217 | $6,791 | $24,426 |
| 2020 | $3,415 | $30,308 | $5,479 | $24,829 |
| 2019 | $3,319 | $29,425 | $4,506 | $24,919 |
| 2018 | $3,029 | $28,364 | $4,527 | $23,837 |
| 2017 | $3,009 | $27,538 | $4,019 | $23,519 |
| 2016 | $2,968 | $26,735 | $3,273 | $23,462 |
| 2015 | $2,569 | $25,957 | $2,328 | $23,629 |
| 2014 | $2,569 | $24,407 | $1,623 | $22,784 |
Property History
| Date | Event | Price | Change | Sq Ft Price |
|---|---|---|---|---|
| 09/18/2025 09/18/25 | Price Changed | $529,795 | 0.0% | $214 / Sq Ft |
| 06/28/2025 06/28/25 | Price Changed | $529,895 | 0.0% | $214 / Sq Ft |
| 12/12/2024 12/12/24 | For Sale | $529,995 | -- | $214 / Sq Ft |
Purchase History
| Date | Type | Sale Price | Title Company |
|---|---|---|---|
| Warranty Deed | $80,000 | None Listed On Document | |
| Quit Claim Deed | -- | None Listed On Document |
Mortgage History
| Date | Status | Loan Amount | Loan Type |
|---|---|---|---|
| Previous Owner | $25,000 | Stand Alone Second |
Source: MLSOK
MLS Number: 1147313
APN: 0000-09-09N-05W-1-005-00
- 707 Cedar Springs Dr
- 2284 Jackie Place
- 319 E Cedar Dr
- 1111 Colonial Ave
- 975 Garden Rd
- 5217 Nicole Dr
- 967 Honeysuckle Dr
- 0 Walnut Dr
- 521 Audrey Dr
- 2031 E Rock Creek Rd
- 3414 Clayton Dr
- 601 Cottonwood Dr
- 420 Labelle Ln
- 833 Whispering Trails Dr
- 416 Labelle Ln
- 424 Labelle Ln
- 2027 E Rock Creek Rd
- 444 Labelle Ln
- 2354 Blue Spruce Dr
- 428 Labelle Ln
- 5227 Mac Rd
- 1187 County Street 2976
- 928 N County Line Rd
- 1180 County Street 2980
- 821 NW 4th St
- 1829 Ranchwood Dr
- 421 St James Place
- 721 St James Place
- 712 St James Place
- 1008 NW 6th St
- 912 NW 5th St
- 824 NW 6th St
- 821 NW 5th St
- 300 SW 2nd Place
- 430 NE 23rd Terrace
- 2110 Bradford Ln
- 332 Blue Dr
- 567 N Walker Dr
- 796 NE 4th St
- 416 Foxtrot Terrace
