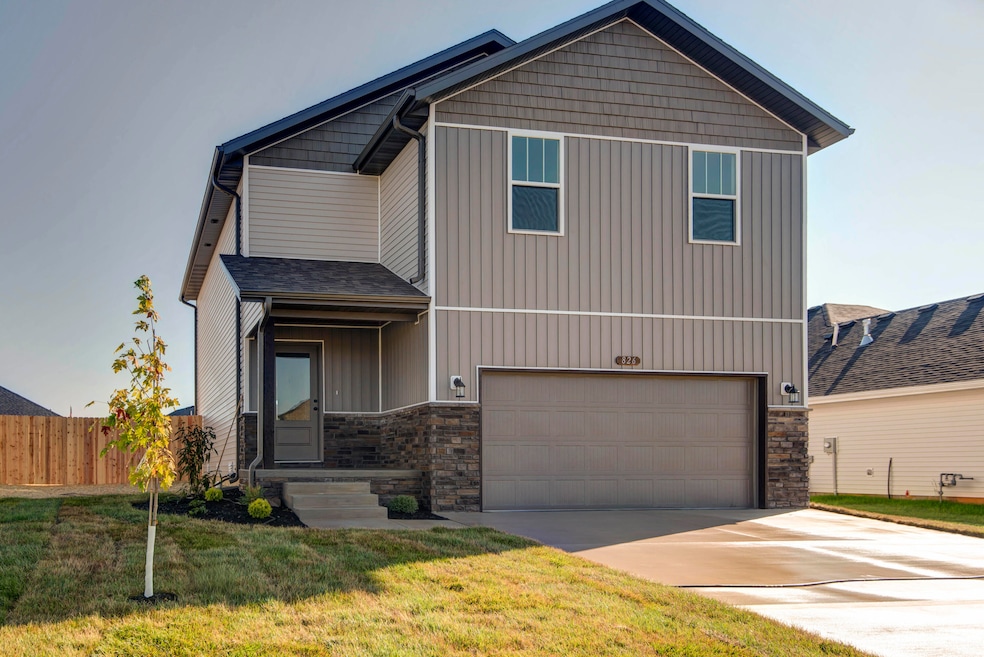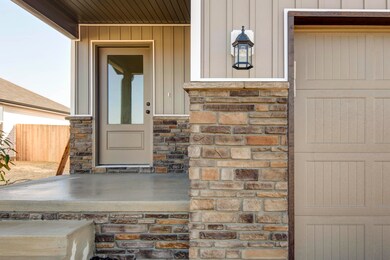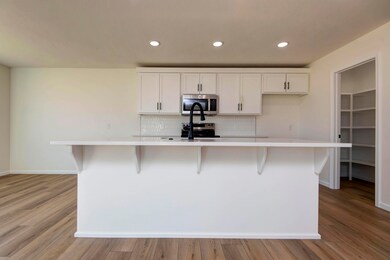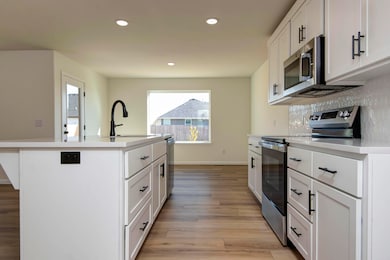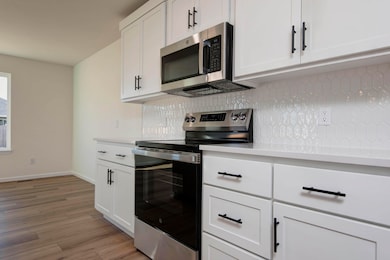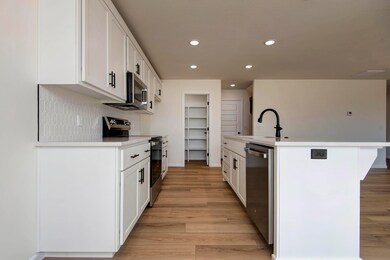Estimated payment $2,096/month
Highlights
- New Construction
- Granite Countertops
- Front Porch
- Century Elementary School Rated A-
- Mud Room
- Double Pane Windows
About This Home
The Meredith offers thoughtful design and flexible living across two spacious levels. With 4 bedrooms, 2.5 baths, and an upstairs laundry, it's built for everyday ease. The large primary suite features a walk-in shower, private toilet closet, and spacious walk-in closet. An open-concept main floor connects the kitchen, dining, and great room—ideal for entertaining or relaxing at home. A smart layout with plenty of storage makes the Meredith a standout.
Listing Agent
Murney Associates - Primrose License #2016016303 Listed on: 11/03/2025

Open House Schedule
-
Monday, November 17, 202510:00 am to 1:30 pm11/17/2025 10:00:00 AM +00:0011/17/2025 1:30:00 PM +00:00Add to Calendar
-
Tuesday, November 18, 202510:00 am to 1:30 pm11/18/2025 10:00:00 AM +00:0011/18/2025 1:30:00 PM +00:00Add to Calendar
Home Details
Home Type
- Single Family
Year Built
- Built in 2025 | New Construction
Lot Details
- 8,276 Sq Ft Lot
- Property is Fully Fenced
- Privacy Fence
- Wood Fence
HOA Fees
- $25 Monthly HOA Fees
Home Design
- Brick Exterior Construction
- Vinyl Siding
Interior Spaces
- 2,090 Sq Ft Home
- 2-Story Property
- Ceiling Fan
- Double Pane Windows
- Tilt-In Windows
- Mud Room
- Washer and Dryer Hookup
Kitchen
- Stove
- Microwave
- Dishwasher
- Kitchen Island
- Granite Countertops
- Disposal
Flooring
- Carpet
- Luxury Vinyl Tile
Bedrooms and Bathrooms
- 4 Bedrooms
- Walk-In Closet
- Walk-in Shower
Home Security
- Carbon Monoxide Detectors
- Fire and Smoke Detector
Parking
- 2 Car Attached Garage
- Garage Door Opener
- Driveway
Eco-Friendly Details
- Energy-Efficient Lighting
- Energy-Efficient Thermostat
Outdoor Features
- Patio
- Rain Gutters
- Front Porch
Schools
- Nx Century/Summit Elementary School
- Nixa High School
Utilities
- Forced Air Heating and Cooling System
- Heating System Uses Natural Gas
- Gas Water Heater
- High Speed Internet
Community Details
- Association fees include common area maintenance
- Forest Heights Subdivision
- On-Site Maintenance
Map
Home Values in the Area
Average Home Value in this Area
Property History
| Date | Event | Price | List to Sale | Price per Sq Ft |
|---|---|---|---|---|
| 11/03/2025 11/03/25 | For Sale | $330,250 | -- | $158 / Sq Ft |
Source: Southern Missouri Regional MLS
MLS Number: 60308948
- 824 S Ridgemont Dr Unit Lot 144
- 828 S Ridgemont Dr Unit Lot 146
- 827 S Ridgemont Dr Unit Lot 211
- 116 E Acacia Ln
- 108 E Acacia Ln
- 120 E Acacia Ln
- 106 E Acacia Ln
- 723 S Oak Terrace Dr
- 721 Oak Terrace Dr
- 858 E Richmond Way
- 822 S Eastridge
- 870 E Virginia Ln Unit Lot 152
- 854 E Virginia Ln Unit Lot 208
- 886 E Virginia Ln Unit Lot 168
- 718 S Peach Brook
- 844 S Parkside Cir
- 714 S Peach Brook Dr
- 813 S Wheaton Hills Dr Unit Lot 158
- Meadow Basement Plan at Forest Heights
- Shelby Angled Plan at Forest Heights
- 836 S Black Sands Ave
- 656 E Spring Valley Cir
- 102 E Mills Rd
- 300 E Saint Louis St
- 1012-1014 N 26th St
- 106 E Greenbriar Dr
- 226-236 W Tracker Rd
- 2145 W Bingham St
- 2011 W Bingham St
- 1309 W Eaglewood Dr
- 2349 N 20th St
- 4800 N 22nd St
- 1106 W Farmer St Unit 1106
- 1411 W Pebblebrooke Dr
- 2390 W Spring Dr
- 1424 S Solaria St
- 5612 N 17th St
- 5513 N 12th St
- 801-817 W Warren Ave
- 1000 W Snider St
