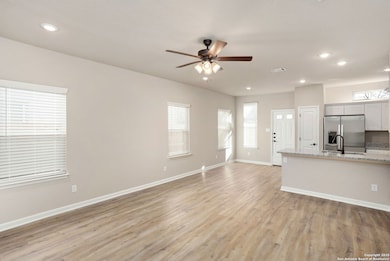826 Soria Place Unit 102 San Antonio, TX 78223
Highland Hills NeighborhoodHighlights
- Solid Surface Countertops
- Walk-In Closet
- Central Heating and Cooling System
- Eat-In Kitchen
- Laundry Room
- Ceiling Fan
About This Home
Welcome to your new home! This beautiful luxury townhome offers an open and airy floorplan, perfect for everyday living and entertaining. You'll love the modern kitchen with granite countertops, stainless steel appliances, and a convenient half bath downstairs. Vinyl tile flooring throughout the main level adds a sleek, easy-to-clean touch. Upstairs, you'll find three comfortable bedrooms, two full bathrooms, and a laundry room right where you need it. Enjoy the added perks of a private fenced yard and an attached garage. Located just minutes from Brooks City Base with easy access to I-37, I-35, and I-10. Getting around town is a breeze. Come take a tour and make this your next home! Water is a flat $75/month in addition to rent. | Rental Requirements: Monthly gross income equal to at least 3 times the monthly rent. Rental history must not include broken leases or evictions. 600 Credit score. Income and Background check. $75 application fee for each occupant over 18 years of age. $1,395 security deposit. Pet deposit of $400 per approved pet.
Home Details
Home Type
- Single Family
Year Built
- Built in 2023
Lot Details
- 4,051 Sq Ft Lot
- Fenced
Parking
- 1 Car Garage
Home Design
- Slab Foundation
- Composition Roof
Interior Spaces
- 1,300 Sq Ft Home
- 2-Story Property
- Ceiling Fan
- Window Treatments
- Fire and Smoke Detector
Kitchen
- Eat-In Kitchen
- Stove
- Cooktop
- Microwave
- Ice Maker
- Dishwasher
- Solid Surface Countertops
- Disposal
Flooring
- Carpet
- Vinyl
Bedrooms and Bathrooms
- 3 Bedrooms
- Walk-In Closet
Laundry
- Laundry Room
- Washer Hookup
Utilities
- Central Heating and Cooling System
- Septic System
Listing and Financial Details
- Rent includes noinc
- Assessor Parcel Number 109350010200
- Seller Concessions Offered
Map
Property History
| Date | Event | Price | List to Sale | Price per Sq Ft |
|---|---|---|---|---|
| 08/29/2025 08/29/25 | Off Market | $1,395 | -- | -- |
| 08/26/2025 08/26/25 | Price Changed | $1,395 | 0.0% | $1 / Sq Ft |
| 08/26/2025 08/26/25 | For Rent | $1,395 | -2.1% | -- |
| 08/16/2025 08/16/25 | Price Changed | $1,425 | -4.7% | $1 / Sq Ft |
| 07/14/2025 07/14/25 | Price Changed | $1,495 | -3.5% | $1 / Sq Ft |
| 07/12/2025 07/12/25 | For Rent | $1,550 | 0.0% | -- |
| 07/08/2025 07/08/25 | Off Market | $1,550 | -- | -- |
| 07/01/2025 07/01/25 | For Rent | $1,550 | -- | -- |
Source: San Antonio Board of REALTORS®
MLS Number: 1880499
- 878 Avondale Ave
- 2839 Montrose St
- 138 Archimedes Dr
- 215 Golden Crown Dr
- 307 Lyric St
- 218 Waugh St
- 239 Waugh St
- 219 Bushick Dr
- 322 Glamis Ave
- 106 Sublett Dr
- 207 Michael Ave
- 543 Hot Wells Blvd
- 2426 Betty Jean St
- 311 Glamis Ave
- 302 Mcdougal Ave
- 218 Mcdougal Ave
- 231 Mcdougal Ave
- 234 Kashmuir Place
- 3950 S Walters
- 107 Kashmuir Place
- 768 Avondale Ave
- 104 Prestwick Blvd
- 3003 E Southcross Blvd
- 322 Glamis Ave
- 6022 State St Unit 104
- 6222 S New Braunfels Ave
- 6410 S New Braunfels Ave
- 326 Sublett Dr
- 163 Cornish Ave
- 600 Monticello Ct Unit 3
- 450 Pamela Dr
- 922 Linda Lou Dr
- 4700 Stringfellow Dr
- 2303 Goliad Rd
- 154 Frances Jean Dr
- 1902 Lennon Ave Unit 2
- 3550 S Gevers St
- 775 Linda Lou Dr
- 201 E Dullnig Ct Unit 9
- 2715 Lasses Blvd







