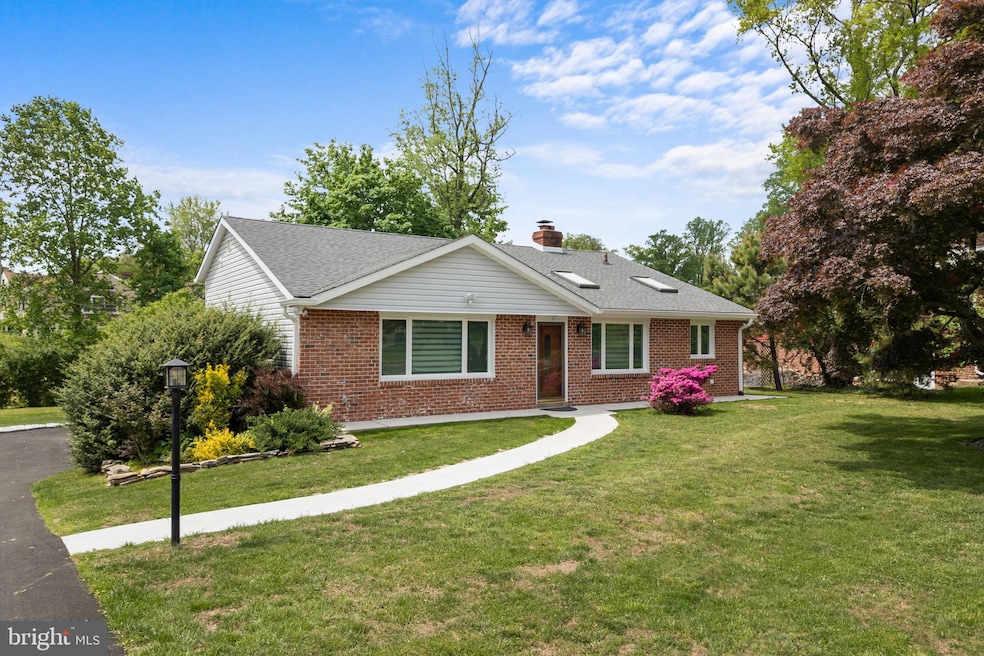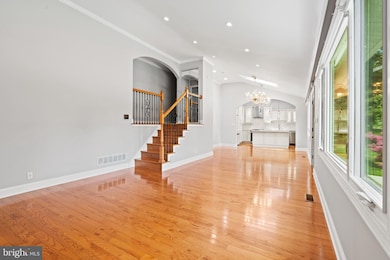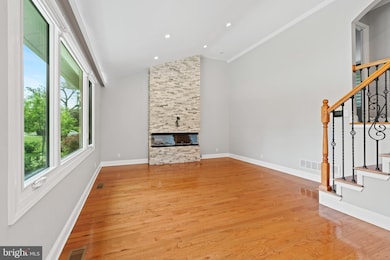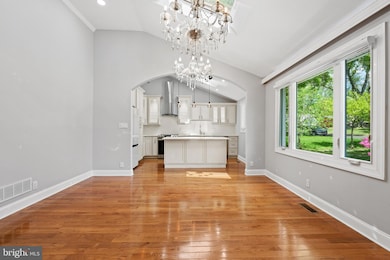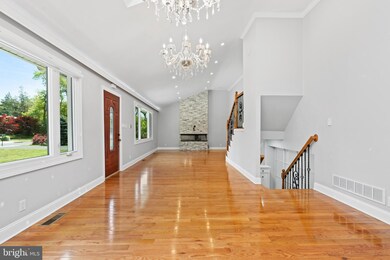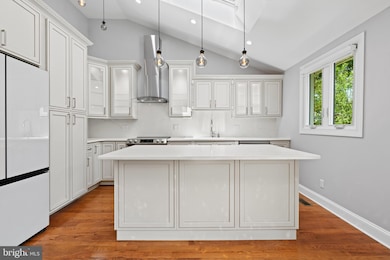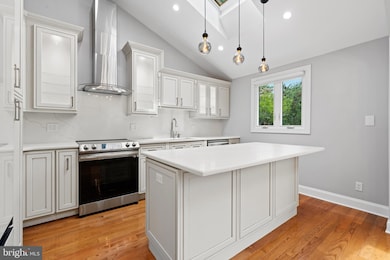
826 Suffolk Rd Jenkintown, PA 19046
Jenkintown NeighborhoodEstimated payment $3,948/month
Highlights
- 1 Fireplace
- No HOA
- Forced Air Heating and Cooling System
- Rydal East School Rated A
About This Home
Welcome to 826 Suffolk Road — a beautifully remodeled home tucked away on a quiet, low-traffic street in Jenkintown. From the moment you arrive, you'll appreciate the tall ceilings, gleaming hardwood floors, and the serene, secluded backyard that offers the perfect blend of privacy and charm.
This home has been thoughtfully and extensively updated to feel like new construction, blending modern comfort with classic design. Recent renovations include a fully remodeled kitchen (2023), three completely renovated bathrooms, and the addition of a shower in the downstairs bath. You'll also find all closets re-done with custom shelving (2024) and a living room closet removed to open up the floorplan.
Enjoy energy-efficient natural gas heating and hot water, central A/C, and the peace of mind that comes with a new roof installed in 2021.
This is truly a turnkey home in pristine condition — spacious, stylish, and ready for you to move in and enjoy. Note: All persons visiting the property must be accompanied by a licensed real estate agent.
Home Details
Home Type
- Single Family
Est. Annual Taxes
- $6,906
Year Built
- Built in 1955
Lot Details
- 0.34 Acre Lot
- Lot Dimensions are 106.00 x 0.00
Home Design
- Split Level Home
- Permanent Foundation
- Frame Construction
Interior Spaces
- Property has 2 Levels
- 1 Fireplace
- Finished Basement
Bedrooms and Bathrooms
- 3 Main Level Bedrooms
Parking
- Driveway
- On-Street Parking
Utilities
- Forced Air Heating and Cooling System
- Natural Gas Water Heater
Community Details
- No Home Owners Association
- Crosswicks Subdivision
Listing and Financial Details
- Tax Lot 082
- Assessor Parcel Number 30-00-63904-002
Map
Home Values in the Area
Average Home Value in this Area
Tax History
| Year | Tax Paid | Tax Assessment Tax Assessment Total Assessment is a certain percentage of the fair market value that is determined by local assessors to be the total taxable value of land and additions on the property. | Land | Improvement |
|---|---|---|---|---|
| 2025 | $6,576 | $142,000 | $54,960 | $87,040 |
| 2024 | $6,576 | $142,000 | $54,960 | $87,040 |
| 2023 | $6,302 | $142,000 | $54,960 | $87,040 |
| 2022 | $6,100 | $142,000 | $54,960 | $87,040 |
| 2021 | $5,771 | $142,000 | $54,960 | $87,040 |
| 2020 | $5,689 | $142,000 | $54,960 | $87,040 |
| 2019 | $5,689 | $142,000 | $54,960 | $87,040 |
| 2018 | $5,688 | $142,000 | $54,960 | $87,040 |
| 2017 | $5,521 | $142,000 | $54,960 | $87,040 |
| 2016 | $5,466 | $142,000 | $54,960 | $87,040 |
| 2015 | $5,139 | $142,000 | $54,960 | $87,040 |
| 2014 | $5,139 | $142,000 | $54,960 | $87,040 |
Property History
| Date | Event | Price | Change | Sq Ft Price |
|---|---|---|---|---|
| 08/30/2025 08/30/25 | Price Changed | $620,000 | -4.6% | $363 / Sq Ft |
| 07/30/2025 07/30/25 | Price Changed | $650,000 | -4.4% | $381 / Sq Ft |
| 05/22/2025 05/22/25 | For Sale | $680,000 | -- | $398 / Sq Ft |
Purchase History
| Date | Type | Sale Price | Title Company |
|---|---|---|---|
| Deed | $245,000 | None Available | |
| Interfamily Deed Transfer | -- | -- |
Mortgage History
| Date | Status | Loan Amount | Loan Type |
|---|---|---|---|
| Open | $194,000 | No Value Available | |
| Previous Owner | $196,000 | No Value Available |
Similar Homes in Jenkintown, PA
Source: Bright MLS
MLS Number: PAMC2141556
APN: 30-00-63904-002
- 1052 Kipling Rd
- 933 Fox Chase Rd
- 1126 Timbergate Dr
- 905 Henrietta Ave
- 706 Dale Rd
- 1182 Wrack Rd
- 1026 Old Ford Rd
- 718 Huntingdon Pike
- 1232 Glenbrook Rd
- 1035 Old Ford Rd
- 1350 King Rd
- 1375 Meetinghouse Rd Unit 87
- 1369 Michael Rd
- 344 Cadwalader Ave
- 1356 Barrowdale Rd
- 615 Burke Ave
- 1164 Lindsay Ln
- 1413 Autumn Rd
- 129 N Sylvania Ave
- 1426 Bryant Ln
- 417 Wingate Rd
- 119 Robbins Ave
- 1250 Greenwood Ave
- 1300 Greenwood Ave
- 1511 Spring Ave Unit Apartment #1
- 436 York Rd Unit 104
- 436 York Rd Unit 407
- 310 Hoffnagle St Unit 1st Floor
- 102 Borbeck Ave
- 471 Old York Rd
- 328 Hoffnagle St Unit 2
- 614 Greenwood Ave Unit 614
- 8022 2ND FLOOR Pine Rd
- 8022 3RD FLOOR Pine Rd
- 8049 Pine Rd
- 415 Solly Ave
- 320 Loney St
- 155 Washington Ln
- 509 Solly Ave
- 100 Old York Rd
