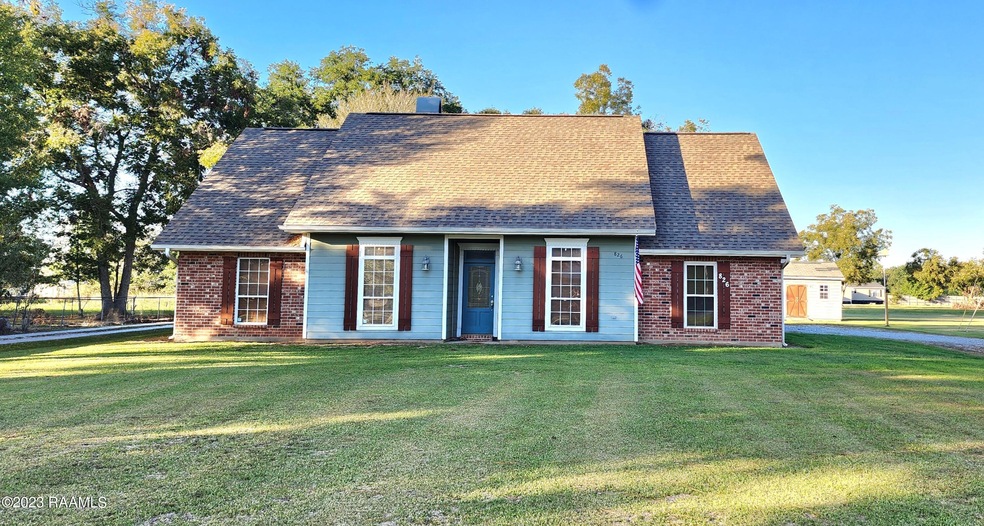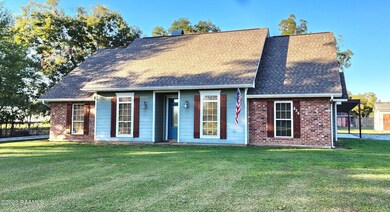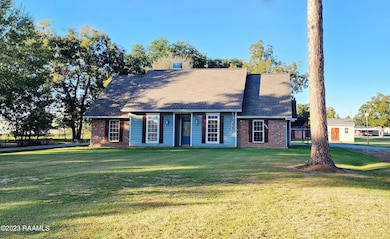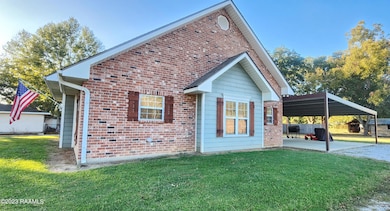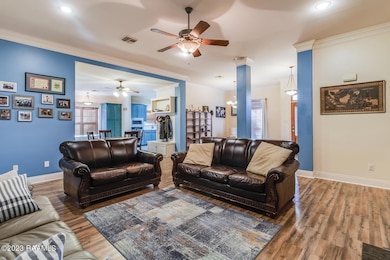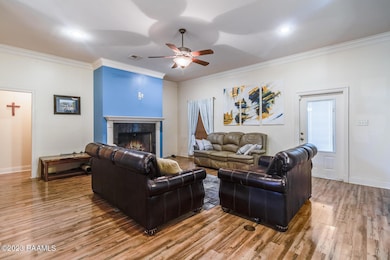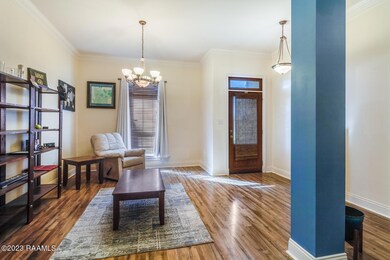
826 Vatican Rd Carencro, LA 70520
North Lafayette Parish NeighborhoodHighlights
- 0.53 Acre Lot
- High Ceiling
- Covered patio or porch
- Traditional Architecture
- Solid Surface Countertops
- Double Pane Windows
About This Home
As of March 2024Charming 3-bedroom, 2 1/2-bath home that's an absolute must-see! Nestled on a stunning large lot, this home boasts the perfect blend of elegance and functionality. As you approach, you'll be greeted by the beauty of mature trees lining the driveway, setting the stage for the wonderful surprises within. The kitchen, a chef's dream, features a convenient island, stainless 4-burner gas grill with griddle and hood vent, wall oven, and microwave. It effortlessly flows into a spacious breakfast nook, creating a warm and welcoming atmosphere for your family and guests. The living room is both open and cozy, featuring a gas/wood burning fireplace, crown molding, and impressive 10 ft ceilings. The formal dining area and foyer add a touch of sophistication to this already fantastic space. The master bedroom is a true retreat, offering a generously sized walk-in closet and a master bath with a luxurious garden tub and a separate shower - the perfect spot to unwind after a long day. Step outside to the covered patio, a delightful spot to enjoy the outdoors in comfort. This home is not just a property; it's a lifestyle. With its thoughtful design, prime location, and impeccable features, this residence won't stay on the market for long. Don't miss out - call today to schedule your private showing and make this dream home yours before it's gone! Assumable VA loan 2.625% Interest Rate
Last Agent to Sell the Property
EXP Realty, LLC License #0995694514 Listed on: 11/03/2023

Home Details
Home Type
- Single Family
Est. Annual Taxes
- $1,606
Year Built
- Built in 2000
Lot Details
- 0.53 Acre Lot
- Lot Dimensions are 100 x 231
- Partially Fenced Property
- Wood Fence
- Level Lot
- Back Yard
Home Design
- Traditional Architecture
- Brick Exterior Construction
- Slab Foundation
- Frame Construction
- Composition Roof
- HardiePlank Type
Interior Spaces
- 2,000 Sq Ft Home
- 1-Story Property
- Crown Molding
- High Ceiling
- Ceiling Fan
- Wood Burning Fireplace
- Gas Fireplace
- Double Pane Windows
- Window Treatments
Kitchen
- Gas Cooktop
- Stove
- Microwave
- Plumbed For Ice Maker
- Kitchen Island
- Solid Surface Countertops
- Disposal
Flooring
- Laminate
- Tile
Bedrooms and Bathrooms
- 3 Bedrooms
- Walk-In Closet
- Double Vanity
- Separate Shower
Laundry
- Dryer
- Washer
Home Security
- Burglar Security System
- Fire and Smoke Detector
Parking
- Carport
- Open Parking
Outdoor Features
- Covered patio or porch
- Exterior Lighting
- Shed
Schools
- Ossun Elementary School
- Carencro Middle School
- Carencro High School
Utilities
- Central Heating and Cooling System
- Cable TV Available
Listing and Financial Details
- Tax Lot 1-A
Ownership History
Purchase Details
Home Financials for this Owner
Home Financials are based on the most recent Mortgage that was taken out on this home.Purchase Details
Home Financials for this Owner
Home Financials are based on the most recent Mortgage that was taken out on this home.Purchase Details
Home Financials for this Owner
Home Financials are based on the most recent Mortgage that was taken out on this home.Purchase Details
Home Financials for this Owner
Home Financials are based on the most recent Mortgage that was taken out on this home.Similar Homes in Carencro, LA
Home Values in the Area
Average Home Value in this Area
Purchase History
| Date | Type | Sale Price | Title Company |
|---|---|---|---|
| Deed | $274,900 | None Listed On Document | |
| Cash Sale Deed | $225,000 | None Available | |
| Deed | $234,000 | Bayou Title Inc | |
| Cash Sale Deed | $158,000 | None Available |
Mortgage History
| Date | Status | Loan Amount | Loan Type |
|---|---|---|---|
| Open | $268,562 | FHA | |
| Closed | $266,974 | FHA | |
| Previous Owner | $230,175 | VA | |
| Previous Owner | $222,300 | New Conventional | |
| Previous Owner | $145,066 | Future Advance Clause Open End Mortgage | |
| Previous Owner | $158,000 | Future Advance Clause Open End Mortgage |
Property History
| Date | Event | Price | Change | Sq Ft Price |
|---|---|---|---|---|
| 03/14/2024 03/14/24 | Sold | -- | -- | -- |
| 02/02/2024 02/02/24 | Pending | -- | -- | -- |
| 01/26/2024 01/26/24 | For Sale | $269,900 | 0.0% | $135 / Sq Ft |
| 01/19/2024 01/19/24 | Pending | -- | -- | -- |
| 12/27/2023 12/27/23 | Price Changed | $269,900 | -1.0% | $135 / Sq Ft |
| 11/16/2023 11/16/23 | Price Changed | $272,500 | -0.5% | $136 / Sq Ft |
| 11/03/2023 11/03/23 | For Sale | $274,000 | +19.2% | $137 / Sq Ft |
| 10/06/2020 10/06/20 | Sold | -- | -- | -- |
| 08/09/2020 08/09/20 | Pending | -- | -- | -- |
| 06/23/2020 06/23/20 | For Sale | $229,900 | -7.1% | $115 / Sq Ft |
| 05/19/2014 05/19/14 | Sold | -- | -- | -- |
| 04/18/2014 04/18/14 | Pending | -- | -- | -- |
| 02/13/2014 02/13/14 | For Sale | $247,500 | -- | $124 / Sq Ft |
Tax History Compared to Growth
Tax History
| Year | Tax Paid | Tax Assessment Tax Assessment Total Assessment is a certain percentage of the fair market value that is determined by local assessors to be the total taxable value of land and additions on the property. | Land | Improvement |
|---|---|---|---|---|
| 2024 | $1,606 | $25,695 | $1,767 | $23,928 |
| 2023 | $1,606 | $22,713 | $1,767 | $20,946 |
| 2022 | $2,000 | $22,713 | $1,767 | $20,946 |
| 2021 | $2,008 | $22,713 | $1,767 | $20,946 |
| 2020 | $2,147 | $24,312 | $1,767 | $22,545 |
| 2019 | $1,411 | $24,312 | $575 | $23,737 |
| 2018 | $1,442 | $24,312 | $575 | $23,737 |
| 2017 | $1,440 | $24,312 | $575 | $23,737 |
| 2015 | $896 | $17,990 | $460 | $17,530 |
| 2013 | -- | $17,990 | $460 | $17,530 |
Agents Affiliated with this Home
-

Seller's Agent in 2024
Darrel Folse
EXP Realty, LLC
(337) 849-8957
8 in this area
85 Total Sales
-

Seller Co-Listing Agent in 2024
Stacy Folse
EXP Realty, LLC
(337) 849-8962
16 in this area
169 Total Sales
-
K
Buyer's Agent in 2024
Krystal Jones
Keller Williams Realty Acadiana
(337) 335-5140
8 in this area
119 Total Sales
-

Seller's Agent in 2020
Angelle Dueitt
HUNCO Real Estate
(337) 889-5711
4 in this area
84 Total Sales
-
C
Seller's Agent in 2014
Christie House
Keller Williams Realty Acadiana
-

Buyer's Agent in 2014
Eliana Ashkar
Latter & Blum
(337) 739-7061
5 in this area
138 Total Sales
Map
Source: REALTOR® Association of Acadiana
MLS Number: 23009942
APN: 6104952
- 110 Vatican Rd
- 955 Blk Vatican Rd
- 114 Vatican Rd
- 106 Vatican Rd
- 529 Vatican Rd
- 122 Finesse Rd
- 905 Pope Dr
- 901 Pope Dr
- 101 Grassy Ln
- 113 Thomas Oak Dr
- 104 Parker Oak Dr
- 2727 W Gloria Switch Rd
- 236 Camerons Cove Dr
- 231 Camerons Cove Dr
- 229 Camerons Cove Dr
- 232 Camerons Cove Dr
- 226 Camerons Cove Dr
- 228 Camerons Cove Dr
- 230 Camerons Cove Dr
- Garrett Americana I Plan at Cameron's Cove
