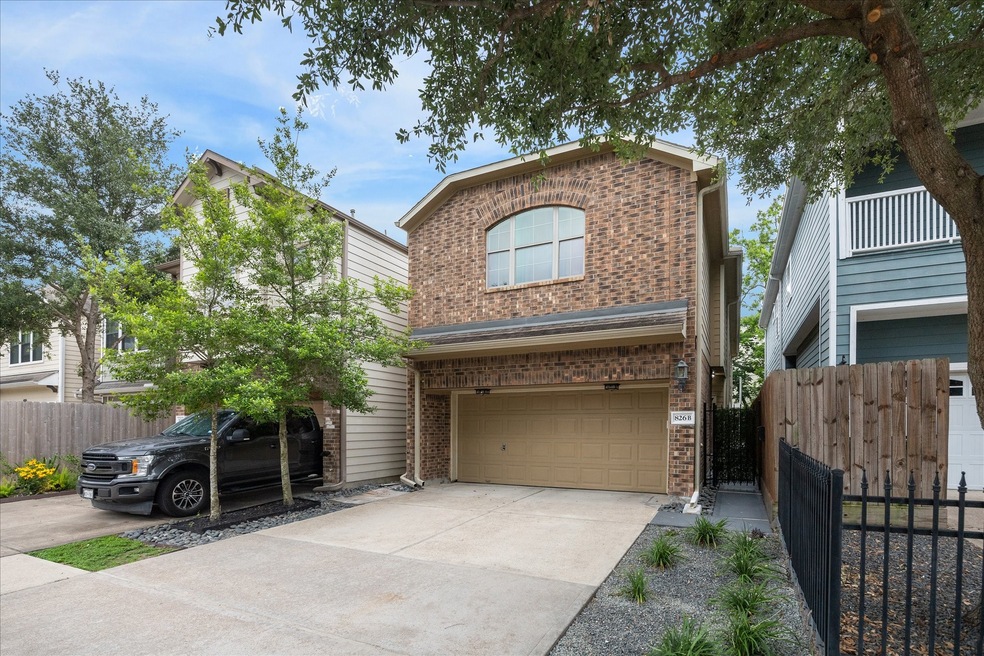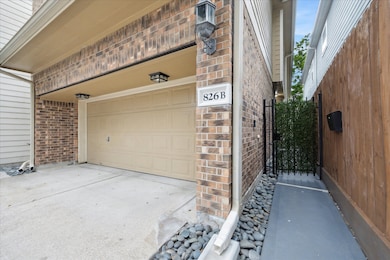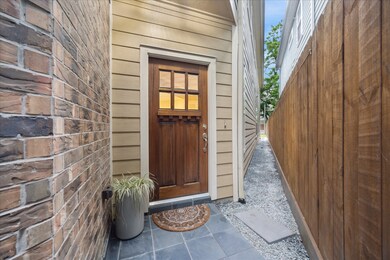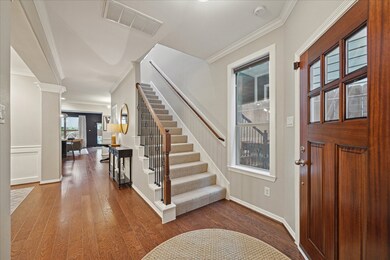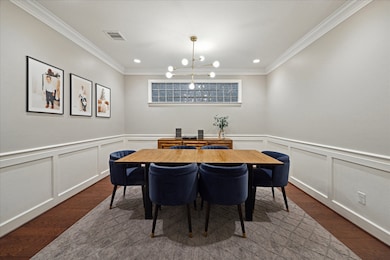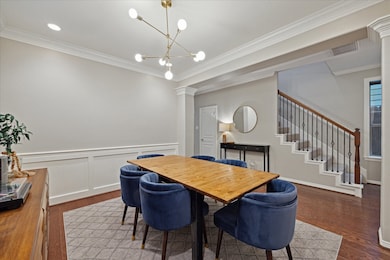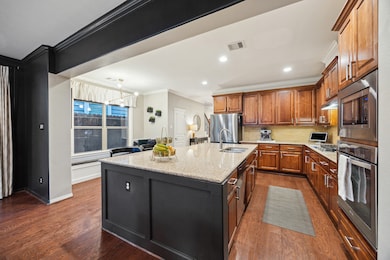
826 W 26th St Unit B Houston, TX 77008
Greater Heights NeighborhoodHighlights
- Deck
- Adjacent to Greenbelt
- Hollywood Bathroom
- Sinclair Elementary School Rated A-
- Engineered Wood Flooring
- High Ceiling
About This Home
As of June 2025This home is located at 826 W 26th St Unit B, Houston, TX 77008 and is currently estimated at $650,000, approximately $243 per square foot. This property was built in 2013. 826 W 26th St Unit B is a home located in Harris County with nearby schools including Sinclair Elementary School, Hamilton Middle, and Waltrip High School.
Last Agent to Sell the Property
Compass RE Texas, LLC - Houston License #0620772 Listed on: 05/08/2025

Last Buyer's Agent
Martha Turner Sotheby's International Realty License #0618443

Home Details
Home Type
- Single Family
Est. Annual Taxes
- $12,304
Year Built
- Built in 2013
Lot Details
- 3,275 Sq Ft Lot
- Adjacent to Greenbelt
- Back Yard Fenced
- Sprinkler System
Parking
- 2 Car Attached Garage
- Oversized Parking
- Garage Door Opener
- Driveway
- Additional Parking
Home Design
- Brick Exterior Construction
- Slab Foundation
- Composition Roof
- Cement Siding
- Radiant Barrier
Interior Spaces
- 2,674 Sq Ft Home
- 2-Story Property
- Wired For Sound
- Crown Molding
- High Ceiling
- Ceiling Fan
- Family Room Off Kitchen
- Living Room
- Breakfast Room
- Dining Room
- Game Room
- Utility Room
- Washer and Electric Dryer Hookup
Kitchen
- Breakfast Bar
- Walk-In Pantry
- Gas Oven
- Gas Cooktop
- Microwave
- Dishwasher
- Granite Countertops
- Self-Closing Drawers and Cabinet Doors
- Disposal
Flooring
- Engineered Wood
- Carpet
- Tile
Bedrooms and Bathrooms
- 3 Bedrooms
- En-Suite Primary Bedroom
- Double Vanity
- Single Vanity
- Bathtub with Shower
- Hollywood Bathroom
- Separate Shower
Home Security
- Security System Owned
- Fire and Smoke Detector
Eco-Friendly Details
- Energy-Efficient Windows with Low Emissivity
- Energy-Efficient HVAC
- Energy-Efficient Insulation
- Energy-Efficient Thermostat
Outdoor Features
- Deck
- Patio
- Shed
- Mosquito Control System
Schools
- Sinclair Elementary School
- Hamilton Middle School
- Waltrip High School
Utilities
- Central Heating and Cooling System
- Programmable Thermostat
Community Details
- Houston Heights Subdivision
Listing and Financial Details
- Exclusions: See listing agent
Ownership History
Purchase Details
Home Financials for this Owner
Home Financials are based on the most recent Mortgage that was taken out on this home.Purchase Details
Home Financials for this Owner
Home Financials are based on the most recent Mortgage that was taken out on this home.Purchase Details
Home Financials for this Owner
Home Financials are based on the most recent Mortgage that was taken out on this home.Similar Homes in the area
Home Values in the Area
Average Home Value in this Area
Purchase History
| Date | Type | Sale Price | Title Company |
|---|---|---|---|
| Deed | -- | Tradition Title Company | |
| Deed | -- | None Listed On Document | |
| Deed | -- | None Listed On Document | |
| Warranty Deed | -- | Texas American Title Compa |
Mortgage History
| Date | Status | Loan Amount | Loan Type |
|---|---|---|---|
| Open | $466,000 | New Conventional | |
| Previous Owner | $645,000 | New Conventional | |
| Previous Owner | $329,036 | New Conventional |
Property History
| Date | Event | Price | Change | Sq Ft Price |
|---|---|---|---|---|
| 06/23/2025 06/23/25 | Sold | -- | -- | -- |
| 05/21/2025 05/21/25 | Pending | -- | -- | -- |
| 05/08/2025 05/08/25 | For Sale | $650,000 | +1.7% | $243 / Sq Ft |
| 06/01/2022 06/01/22 | Sold | -- | -- | -- |
| 04/24/2022 04/24/22 | Pending | -- | -- | -- |
| 04/21/2022 04/21/22 | For Sale | $639,000 | -- | $239 / Sq Ft |
Tax History Compared to Growth
Tax History
| Year | Tax Paid | Tax Assessment Tax Assessment Total Assessment is a certain percentage of the fair market value that is determined by local assessors to be the total taxable value of land and additions on the property. | Land | Improvement |
|---|---|---|---|---|
| 2024 | $12,304 | $588,050 | $245,625 | $342,425 |
| 2023 | $12,304 | $674,569 | $212,875 | $461,694 |
| 2022 | $12,591 | $576,320 | $163,750 | $412,570 |
| 2021 | $12,116 | $519,852 | $147,375 | $372,477 |
| 2020 | $11,672 | $482,000 | $196,500 | $285,500 |
| 2019 | $12,311 | $486,500 | $163,750 | $322,750 |
| 2018 | $9,463 | $480,000 | $147,375 | $332,625 |
| 2017 | $11,813 | $510,523 | $147,375 | $363,148 |
| 2016 | $10,739 | $425,000 | $120,938 | $304,062 |
| 2015 | -- | $425,000 | $120,938 | $304,062 |
Agents Affiliated with this Home
-
Kristine Martinez
K
Seller's Agent in 2025
Kristine Martinez
Compass RE Texas, LLC - Houston
(832) 736-8095
3 in this area
56 Total Sales
-
Sarah Callaway Sulma
S
Buyer's Agent in 2025
Sarah Callaway Sulma
Martha Turner Sotheby's International Realty
(713) 299-9888
25 in this area
121 Total Sales
-
D
Seller's Agent in 2022
Darby Middlebrooks
Coldwell Banker Realty - The Woodlands
Map
Source: Houston Association of REALTORS®
MLS Number: 26378918
APN: 0200310000058
- 804 W 27th St
- 911 W 25th St Unit B
- 914 W 25th St Unit 5
- 933 W 24th St Unit A
- 916 W 24th St
- 724 W 24th St
- 2653 Fountain Key Blvd
- 720 W 24th St
- 925 W 23rd St Unit B
- 816 W 23rd St
- 2708 N Shepherd Dr
- 931 W 23rd St Unit K
- 1010 W 24th St Unit A
- 1010 W 24th St Unit N
- 714 W 23rd St
- 1009 W 23rd St
- 619 W 26th St
- 1011 W 23rd St
- 919 W 22nd St Unit C
- 615 W 27th St Unit D
