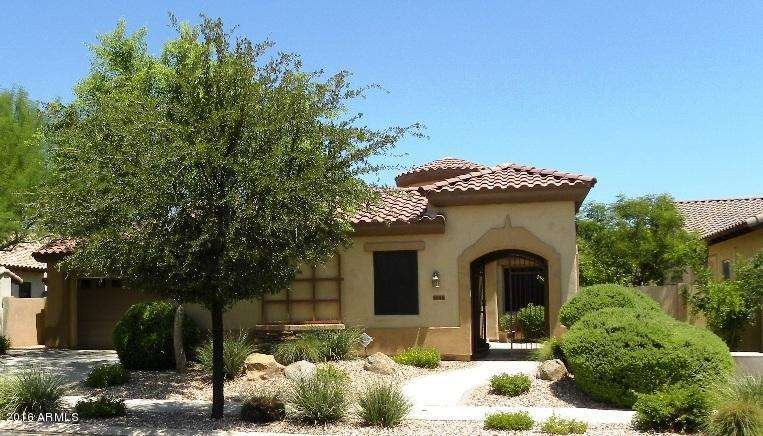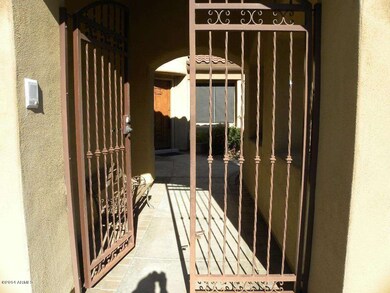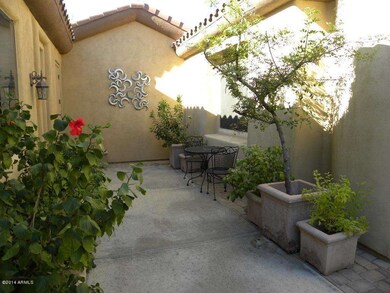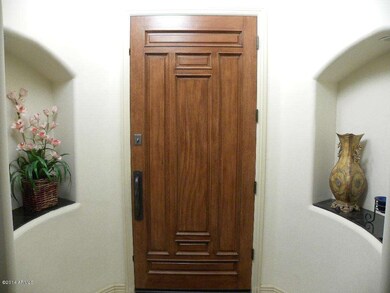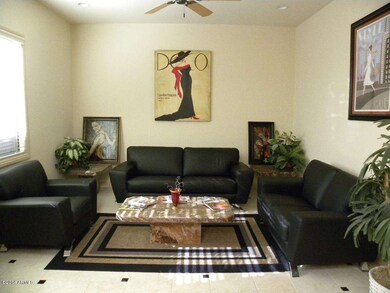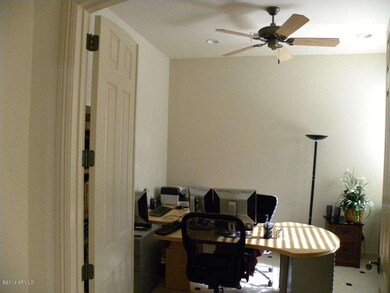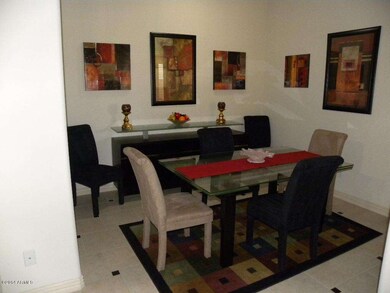
826 W Sycamore Ct Litchfield Park, AZ 85340
Palm Valley NeighborhoodHighlights
- Golf Course Community
- Vaulted Ceiling
- Santa Barbara Architecture
- Litchfield Elementary School Rated A-
- Wood Flooring
- 4-minute walk to Aleppo Park
About This Home
As of March 2018This is a Beautiful Home with a Wonderful Floor Plan! Located in Upscale Golf Course Community. Enjoy the Gated Courtyard along with Beautiful Landscaping in surrounding areas. Square Footage includes 288 sq ft Casita.Custom Tile, Wood Floors, Granite Countertops, Jenn Air Appliances, Gas Range with Hood, Custom Tile Bathrooms, Built in Cabinetry, Solar Tubes, Solar Screens, Spacious Floor Plan, Great Curb Appeal, Whirlpool Cabrio Washer and LG Dryer Included, this home has it all.
Last Agent to Sell the Property
Kristopher Realty License #BR640107000 Listed on: 11/24/2014
Home Details
Home Type
- Single Family
Est. Annual Taxes
- $2,665
Year Built
- Built in 2005
Lot Details
- 9,000 Sq Ft Lot
- Desert faces the front and back of the property
- Wood Fence
- Block Wall Fence
- Front and Back Yard Sprinklers
- Sprinklers on Timer
- Private Yard
- Grass Covered Lot
HOA Fees
- $32 Monthly HOA Fees
Parking
- 2 Car Garage
- Garage Door Opener
Home Design
- Santa Barbara Architecture
- Wood Frame Construction
- Tile Roof
- Block Exterior
- Stucco
Interior Spaces
- 2,814 Sq Ft Home
- 1-Story Property
- Wet Bar
- Vaulted Ceiling
- Ceiling Fan
- Double Pane Windows
- ENERGY STAR Qualified Windows with Low Emissivity
- Solar Screens
Kitchen
- Eat-In Kitchen
- Breakfast Bar
- Gas Cooktop
- Built-In Microwave
- Kitchen Island
- Granite Countertops
Flooring
- Wood
- Carpet
- Tile
Bedrooms and Bathrooms
- 4 Bedrooms
- Primary Bathroom is a Full Bathroom
- 3 Bathrooms
- Easy To Use Faucet Levers
- Bathtub With Separate Shower Stall
- Solar Tube
Home Security
- Security System Owned
- Intercom
- Fire Sprinkler System
Accessible Home Design
- Accessible Hallway
- Doors with lever handles
Outdoor Features
- Covered Patio or Porch
- Outdoor Storage
Schools
- Litchfield Elementary School
- Western Sky Middle School
- Millennium High School
Utilities
- Refrigerated Cooling System
- Heating Available
- High Speed Internet
- Cable TV Available
Listing and Financial Details
- Tax Lot 111
- Assessor Parcel Number 501-68-530
Community Details
Overview
- Association fees include ground maintenance
- Village @ Lfp Association, Phone Number (602) 952-5581
- Built by Golden Heritage Homes
- Village At Litchfield Park Phase 1 Subdivision
- FHA/VA Approved Complex
Recreation
- Golf Course Community
- Community Playground
- Bike Trail
Ownership History
Purchase Details
Purchase Details
Home Financials for this Owner
Home Financials are based on the most recent Mortgage that was taken out on this home.Purchase Details
Home Financials for this Owner
Home Financials are based on the most recent Mortgage that was taken out on this home.Purchase Details
Home Financials for this Owner
Home Financials are based on the most recent Mortgage that was taken out on this home.Purchase Details
Home Financials for this Owner
Home Financials are based on the most recent Mortgage that was taken out on this home.Purchase Details
Home Financials for this Owner
Home Financials are based on the most recent Mortgage that was taken out on this home.Similar Homes in the area
Home Values in the Area
Average Home Value in this Area
Purchase History
| Date | Type | Sale Price | Title Company |
|---|---|---|---|
| Interfamily Deed Transfer | -- | None Available | |
| Interfamily Deed Transfer | -- | Lawyers Title Of Arizona Inc | |
| Warranty Deed | $366,900 | Lawyers Title Of Arizona Inc | |
| Interfamily Deed Transfer | -- | Stewart Title Arizona Agency | |
| Warranty Deed | $350,000 | Stewart Title Arizona Agency | |
| Special Warranty Deed | $424,864 | Security Title Agency Inc |
Mortgage History
| Date | Status | Loan Amount | Loan Type |
|---|---|---|---|
| Open | $217,500 | New Conventional | |
| Closed | $221,500 | New Conventional | |
| Closed | $220,140 | Adjustable Rate Mortgage/ARM | |
| Previous Owner | $315,000 | New Conventional | |
| Previous Owner | $250,000 | New Conventional | |
| Previous Owner | $277,500 | Unknown | |
| Previous Owner | $280,000 | New Conventional |
Property History
| Date | Event | Price | Change | Sq Ft Price |
|---|---|---|---|---|
| 03/29/2018 03/29/18 | Sold | $366,900 | 0.0% | $130 / Sq Ft |
| 02/27/2018 02/27/18 | Pending | -- | -- | -- |
| 02/25/2018 02/25/18 | For Sale | $366,900 | 0.0% | $130 / Sq Ft |
| 02/12/2018 02/12/18 | Pending | -- | -- | -- |
| 02/09/2018 02/09/18 | For Sale | $366,900 | +4.8% | $130 / Sq Ft |
| 09/30/2016 09/30/16 | Sold | $350,000 | -1.3% | $124 / Sq Ft |
| 07/30/2016 07/30/16 | Pending | -- | -- | -- |
| 07/02/2016 07/02/16 | Price Changed | $354,500 | -0.1% | $126 / Sq Ft |
| 05/31/2016 05/31/16 | Price Changed | $355,000 | -1.4% | $126 / Sq Ft |
| 05/07/2016 05/07/16 | Price Changed | $359,900 | -1.0% | $128 / Sq Ft |
| 05/05/2016 05/05/16 | Price Changed | $363,400 | 0.0% | $129 / Sq Ft |
| 04/16/2016 04/16/16 | Price Changed | $363,500 | -0.1% | $129 / Sq Ft |
| 04/11/2016 04/11/16 | Price Changed | $364,000 | -0.1% | $129 / Sq Ft |
| 04/09/2016 04/09/16 | Price Changed | $364,250 | 0.0% | $129 / Sq Ft |
| 04/04/2016 04/04/16 | Price Changed | $364,400 | 0.0% | $129 / Sq Ft |
| 03/24/2016 03/24/16 | Price Changed | $364,500 | -0.1% | $130 / Sq Ft |
| 03/02/2016 03/02/16 | Price Changed | $364,800 | 0.0% | $130 / Sq Ft |
| 01/20/2016 01/20/16 | Price Changed | $364,900 | 0.0% | $130 / Sq Ft |
| 12/16/2015 12/16/15 | Price Changed | $365,000 | -1.3% | $130 / Sq Ft |
| 11/24/2015 11/24/15 | Price Changed | $369,900 | -1.3% | $131 / Sq Ft |
| 11/09/2015 11/09/15 | Price Changed | $374,800 | 0.0% | $133 / Sq Ft |
| 11/04/2015 11/04/15 | Price Changed | $374,900 | 0.0% | $133 / Sq Ft |
| 10/14/2015 10/14/15 | Price Changed | $375,000 | -1.1% | $133 / Sq Ft |
| 09/17/2015 09/17/15 | Price Changed | $379,000 | -1.6% | $135 / Sq Ft |
| 08/03/2015 08/03/15 | Price Changed | $385,000 | -1.3% | $137 / Sq Ft |
| 05/18/2015 05/18/15 | Price Changed | $389,900 | -1.3% | $139 / Sq Ft |
| 04/14/2015 04/14/15 | Price Changed | $395,000 | -1.0% | $140 / Sq Ft |
| 03/26/2015 03/26/15 | Price Changed | $398,900 | 0.0% | $142 / Sq Ft |
| 11/24/2014 11/24/14 | For Sale | $399,000 | -- | $142 / Sq Ft |
Tax History Compared to Growth
Tax History
| Year | Tax Paid | Tax Assessment Tax Assessment Total Assessment is a certain percentage of the fair market value that is determined by local assessors to be the total taxable value of land and additions on the property. | Land | Improvement |
|---|---|---|---|---|
| 2025 | $2,888 | $32,753 | -- | -- |
| 2024 | $3,028 | $31,193 | -- | -- |
| 2023 | $3,028 | $47,420 | $9,480 | $37,940 |
| 2022 | $2,989 | $35,320 | $7,060 | $28,260 |
| 2021 | $3,224 | $34,480 | $6,890 | $27,590 |
| 2020 | $3,043 | $31,950 | $6,390 | $25,560 |
| 2019 | $2,931 | $30,900 | $6,180 | $24,720 |
| 2018 | $2,809 | $29,800 | $5,960 | $23,840 |
| 2017 | $2,747 | $28,960 | $5,790 | $23,170 |
| 2016 | $2,125 | $26,480 | $5,290 | $21,190 |
| 2015 | $2,623 | $24,770 | $4,950 | $19,820 |
Agents Affiliated with this Home
-
B
Seller's Agent in 2018
Brian Smith
Exit Realty-Realty Place
(623) 680-0591
2 in this area
32 Total Sales
-
I
Buyer's Agent in 2018
Isabel Potter
West USA Realty
-

Seller's Agent in 2016
Christopher Sicz
Kristopher Realty
(480) 628-9856
18 Total Sales
-

Buyer's Agent in 2016
Deanna Weaver
Exit Realty-Realty Place
(602) 628-0261
11 Total Sales
Map
Source: Arizona Regional Multiple Listing Service (ARMLS)
MLS Number: 5203818
APN: 501-68-530
- 816 W Sycamore Ct
- 800 W Sycamore Ct
- 815 W Juniper Ln Unit 178
- 891 W Palo Brea Dr Unit 165
- 795 W Verbena Ln
- 351 N Cloverfield Cir
- 14200 W Village Pkwy Unit 2276
- 14200 W Village Pkwy Unit 2128
- 14659 W Hidden Terrace Loop
- 915 W Orchard Ln
- 14250 W Wigwam Blvd Unit 512
- 14250 W Wigwam Blvd Unit 1723
- 14250 W Wigwam Blvd Unit 522
- 14250 W Wigwam Blvd Unit 722
- 14250 W Wigwam Blvd Unit 2111
- 14250 W Wigwam Blvd Unit 812
- 14250 W Wigwam Blvd Unit 2822
- 14687 W Amelia Ave
- 14754 W Amelia Ave
- 14528 W Indianola Ave
