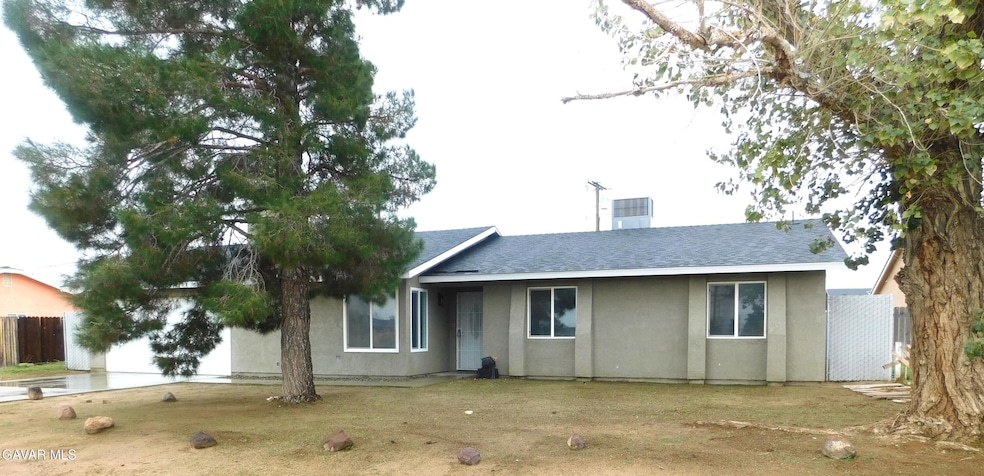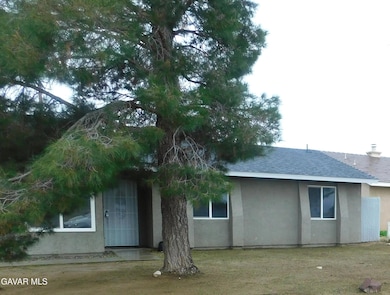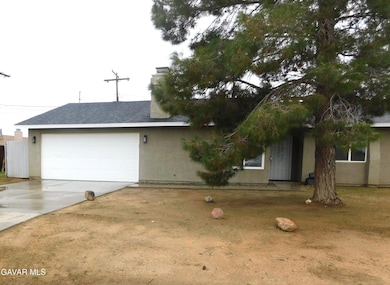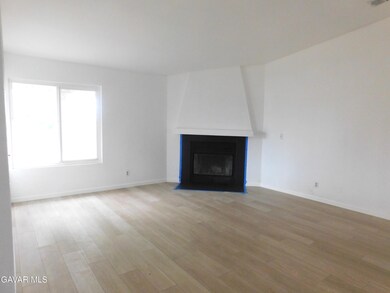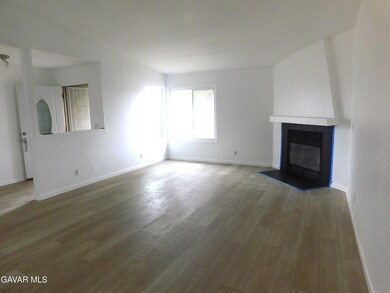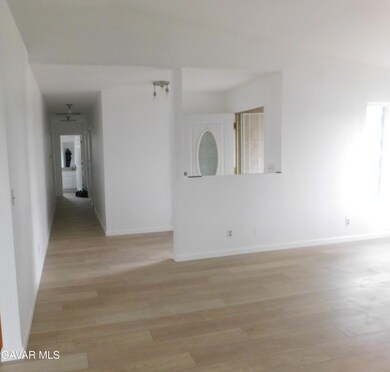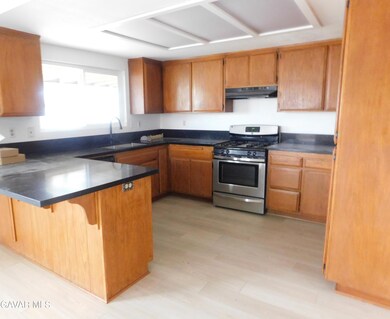8260 Viburnum Ave California City, CA 93505
3
Beds
2
Baths
1,338
Sq Ft
9,583
Sq Ft Lot
Highlights
- Living Room with Fireplace
- 1-Story Property
- Wood Fence
- Covered Patio or Porch
- Dining Area
- Vinyl Flooring
About This Home
Lovely renovated home on natural gas.3 bedrooms, 2 bathrooms.New paint throughout, new flooring throughout, home newly painted. Fireplace in living room. 2 car garage. Large backyard with shed.Yard fenced. 2 covered patios in yard
Home Details
Home Type
- Single Family
Est. Annual Taxes
- $750
Year Built
- Built in 1990
Lot Details
- 9,583 Sq Ft Lot
- Wood Fence
- Back Yard Fenced
Parking
- 2 Car Garage
Home Design
- Shingle Roof
Interior Spaces
- 1,338 Sq Ft Home
- 1-Story Property
- Living Room with Fireplace
- Dining Area
- Vinyl Flooring
- Laundry in Garage
Kitchen
- Gas Range
- Dishwasher
- Disposal
Bedrooms and Bathrooms
- 3 Bedrooms
- 2 Full Bathrooms
Additional Features
- Covered Patio or Porch
- Septic System
Listing and Financial Details
- Assessor Parcel Number 204-071-02
Map
Source: Greater Antelope Valley Association of REALTORS®
MLS Number: 25008851
APN: 204-071-02-00-0
Nearby Homes
- 8248 Willow Ave
- 8237 Evergreen Ave
- 8285 Evergreen Ave
- 8173 Viburnum Ave
- Willow Ave Willow Ave
- O Willow Ave
- 0 Willow Ave
- 8413 Viburnum Ave
- 8424 Underwood Ave
- 8336 Tamarack Ave
- 13 Forest Blvd
- 7 Forest Blvd
- 14 Forest Blvd
- 8117 Satinwood Ave
- 8012 Satinwood Ave
- 86th St
- 0 Corner of 86th St & Evergreen Ave Unit 25003923
- 0 86th St Evergreen Ave Unit 25003921
- 19924 Neuralia Rd
- 0 Underwood Ave Unit 202312039
- 8497 Tamarack Ave
- 8531 Jacaranda Ave
- 8461 Eucalyptus Ave
- 9161 Lime Ave
- 8249 Catalpa Ave Unit A
- 20912 83rd St Unit B
- 20912 83rd St Unit A
- 20913 90th St
- 21032 79th St
- 8342 Columbine Ave Unit B
- 8318 Dogbane Ave Unit A
- 7733 Walpole Ave
- 7316 Poppy Blvd
- 6761 California City Blvd
- 21109 Windsong St
- 6832 Quezon Ave
- 9137 Evelyn Ave
- 9825 Sally Ave
- 10648 Peach Ave
- 9841 Mendiburu Rd
