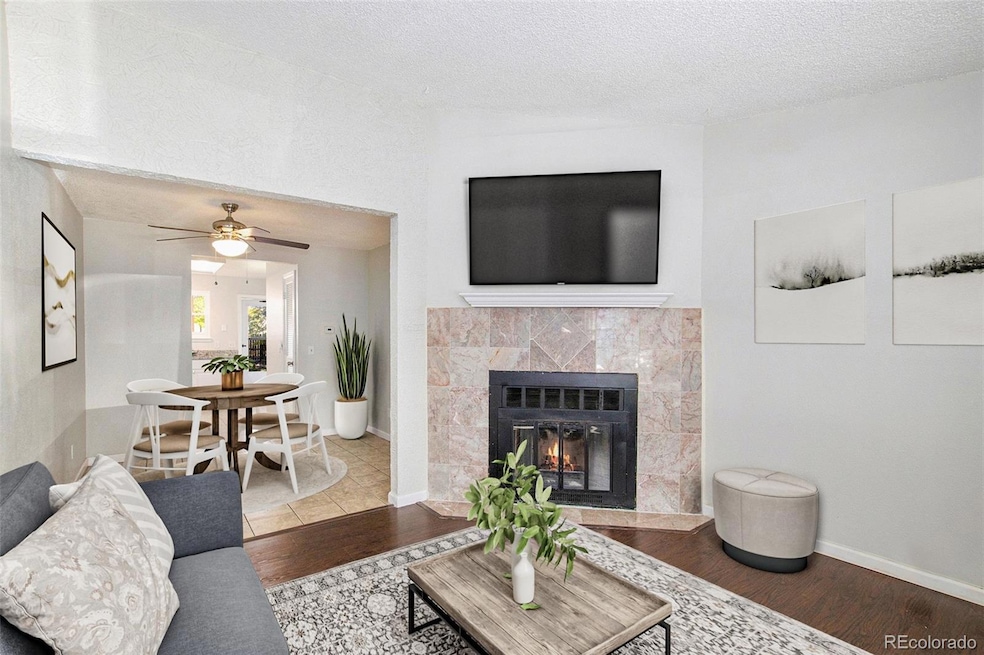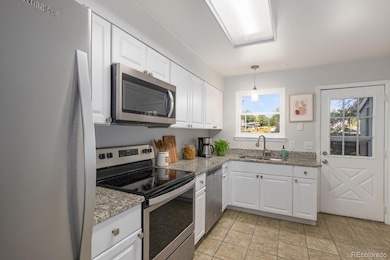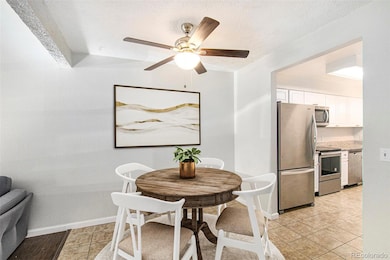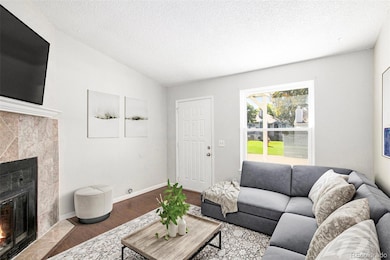8260 Washington St Unit 78 Denver, CO 80229
Welby NeighborhoodEstimated payment $1,516/month
Highlights
- Very Popular Property
- Wood Flooring
- Granite Countertops
- Primary Bedroom Suite
- Great Room with Fireplace
- Patio
About This Home
Instant equity - Move-In Ready! Discover the perfect balance of comfort, style, and convenience in this beautifully updated townhome. From the moment you step inside, you’ll feel the bright and welcoming energy of a home designed for effortless living. The kitchen immediately captures your attention with granite countertops, stainless steel appliances, and crisp white cabinetry that create a clean, modern feel. Sunlight fills the space, bringing warmth and vibrancy to every corner. The open layout connects the kitchen, dining area, and living room in a way that makes entertaining or relaxing feel completely natural. The great room features a cozy fireplace that adds a touch of comfort and charm, making it the perfect place to unwind after a long day or gather with friends on a cool evening. Step through into the patio, a peaceful spot to start your morning with coffee or enjoy the sunset beneath the Colorado sky. Throughout the home, durable laminate and tile flooring add both beauty and practicality, giving each room a fresh, cohesive look. With two reserved parking spaces, you’ll always have easy access to your home. Located near the scenic Rotella Park, this condo offers the ideal blend of city convenience and outdoor escape. The park is perfect for an afternoon picnic, a peaceful walk, or simply enjoying the sunshine with family and friends. You’ll enjoy quick access to downtown Denver, shopping, dining, and endless recreation while still coming home to a peaceful and inviting community. Whether you are a first-time buyer, an investor, or simply looking for a home that feels bright, modern, and move-in ready, this home is a place where comfort meets opportunity. Schedule your showing today and see why this home is one you will fall in love with the moment you arrive.
Listing Agent
Keller Williams DTC Brokerage Email: Colorado-Contracts@empowerhome.com,720-615-7905 Listed on: 10/15/2025

Townhouse Details
Home Type
- Townhome
Est. Annual Taxes
- $1,902
Year Built
- Built in 1982
Lot Details
- 792 Sq Ft Lot
- Two or More Common Walls
- South Facing Home
HOA Fees
- $310 Monthly HOA Fees
Parking
- 2 Parking Spaces
Home Design
- Brick Exterior Construction
- Composition Roof
- Wood Siding
Interior Spaces
- 792 Sq Ft Home
- 1-Story Property
- Wood Burning Fireplace
- Great Room with Fireplace
- Dining Room
- Crawl Space
- Laundry Room
Kitchen
- Range
- Microwave
- Dishwasher
- Granite Countertops
Flooring
- Wood
- Tile
Bedrooms and Bathrooms
- 2 Main Level Bedrooms
- Primary Bedroom Suite
- 1 Full Bathroom
Outdoor Features
- Patio
Schools
- Coronado Hills Elementary School
- Thornton Middle School
- Thornton High School
Utilities
- Forced Air Heating and Cooling System
- Heating System Uses Natural Gas
Community Details
- Association fees include ground maintenance, maintenance structure, trash, water
- Charlie Altitude Property Management Association, Phone Number (720) 498-3000
- Shiloh Subdivision
Listing and Financial Details
- Exclusions: Seller's Personal Property
- Assessor Parcel Number R0057310
Map
Home Values in the Area
Average Home Value in this Area
Tax History
| Year | Tax Paid | Tax Assessment Tax Assessment Total Assessment is a certain percentage of the fair market value that is determined by local assessors to be the total taxable value of land and additions on the property. | Land | Improvement |
|---|---|---|---|---|
| 2024 | $1,902 | $17,190 | $3,130 | $14,060 |
| 2023 | $1,886 | $20,830 | $2,500 | $18,330 |
| 2022 | $1,678 | $14,190 | $2,570 | $11,620 |
| 2021 | $1,721 | $14,190 | $2,570 | $11,620 |
| 2020 | $1,638 | $13,790 | $2,650 | $11,140 |
| 2019 | $1,488 | $12,510 | $2,650 | $9,860 |
| 2018 | $1,180 | $9,640 | $680 | $8,960 |
| 2017 | $1,080 | $9,640 | $680 | $8,960 |
| 2016 | $619 | $5,380 | $760 | $4,620 |
| 2015 | $618 | $5,380 | $760 | $4,620 |
| 2014 | $365 | $3,080 | $760 | $2,320 |
Property History
| Date | Event | Price | List to Sale | Price per Sq Ft |
|---|---|---|---|---|
| 10/23/2025 10/23/25 | Price Changed | $200,000 | -20.0% | $253 / Sq Ft |
| 10/15/2025 10/15/25 | For Sale | $250,000 | -- | $316 / Sq Ft |
Purchase History
| Date | Type | Sale Price | Title Company |
|---|---|---|---|
| Warranty Deed | $271,000 | Os National | |
| Warranty Deed | $289,300 | None Listed On Document | |
| Warranty Deed | $207,900 | Calatlantic Title | |
| Quit Claim Deed | -- | None Available | |
| Quit Claim Deed | -- | None Available | |
| Special Warranty Deed | $38,000 | None Available | |
| Trustee Deed | -- | None Available | |
| Warranty Deed | $66,500 | -- | |
| Warranty Deed | $35,000 | -- |
Mortgage History
| Date | Status | Loan Amount | Loan Type |
|---|---|---|---|
| Open | $262,600 | New Conventional | |
| Previous Owner | $204,133 | FHA | |
| Previous Owner | $66,462 | FHA |
Source: REcolorado®
MLS Number: 6228491
APN: 1719-26-3-28-084
- 8236 Washington St Unit 28
- 8176 Washington St Unit 113
- 8311 Ogden St
- 8156 Washington St Unit 54
- 8156 Washington St Unit 55
- 1044 Coronado Pkwy S Unit C
- 1034 Coronado Pkwy S Unit A
- 8331 Ogden St
- 8144 Washington St Unit 192
- 8124 Washington St Unit 162
- 8361 Ogden St
- 8351 Solana Dr
- 8156 Downing St
- 8090 Downing Dr
- 840 Essex Dr
- 500 E 83rd Dr
- 8040 Ogden St
- 8205 Pennsylvania St
- 1522 Quivira Dr
- 1647 E 83rd Ave
- 1405 Explorador Calle
- 1465 Explorador Calle
- 1620 Coronado Pkwy S
- 1769 Coronado Pkwy N
- 7650-7660 Washington St
- 243 W 80th Ave
- 7943 York St
- 7616 Pennsylvania Ct
- 347 Leona Dr
- 1731 E 88th Ave
- 8849 Pearl St
- 1710 Hoffman Way
- 8901 Grant St
- 101 E 88th Ave
- 8661 Mcdougal St
- 8991 Hoffman Way
- 8910 Poze Blvd
- 8910 Lilly Dr
- 475 Russell Blvd
- 9141 Lilly Ct






