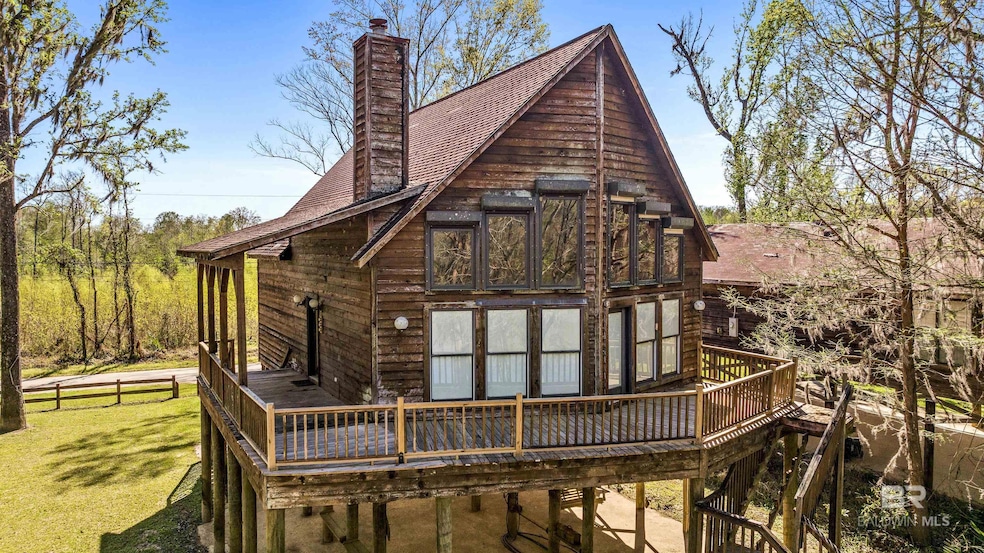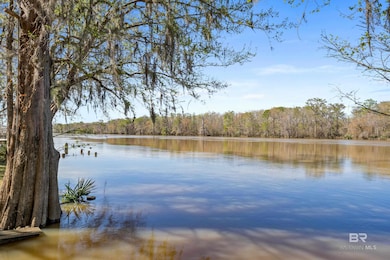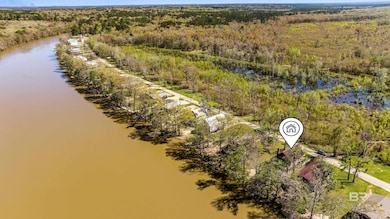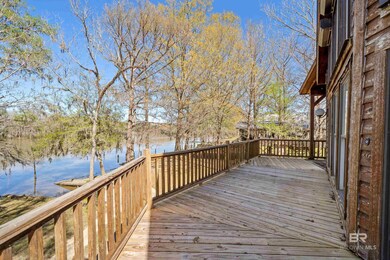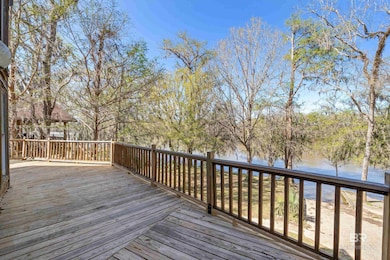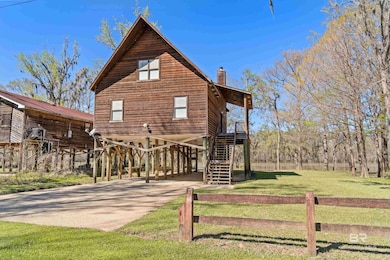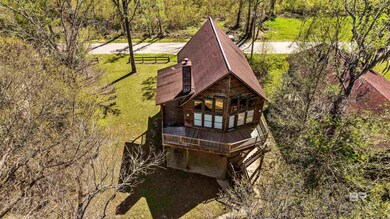8261 Bryant's Landing Rd Stockton, AL 36579
Estimated payment $1,589/month
Highlights
- Boat Ramp
- Cathedral Ceiling
- Combination Kitchen and Living
- River Front
- Bonus Room
- No HOA
About This Home
DIRECT WATERFRONT in the Tensaw River Delta! OUTSTANDING PRICE on Upper Bryant's Landing, this RIVER HOUSE is a gathering place where friends and family can enjoy the beautiful Tensaw lakes and rivers that flow and meander all the way to Mobile Bay. Situated on direct waterfront, this home was built to impress with Western Red Cedar siding and pilings on 6' centers, surrounded by a concrete slab with plenty of room for parking and boat storage. The interior features remarkable floor to ceiling tongue and groove Western Red Cedar with a soaring cathedral ceiling and massive windows. Beautiful 16' stone fireplace with a solid cedar floating mantle. Spacious floorplan with an open living area and huge wraparound sunporch overlooking the natural landscape of awe-inspiring cypress trees. The primary suite is also complimented by a cedar vaulted ceiling and has a walk-in closet. The 2 guest bedrooms share a Jack-and-Jill bath space and each bedroom has private vanity area. The BONUS LOFT overlooks the main living area. Solid wood doors throughout. A sportsman's paradise of freshwater fishing, a perfect catch of bass and brim. This property has unlimited potential and can be enjoyed all year. Buyer to verify all information during due diligence.
Home Details
Home Type
- Single Family
Est. Annual Taxes
- $722
Year Built
- Built in 1990
Lot Details
- 8,189 Sq Ft Lot
- Lot Dimensions are 50 x 150
- River Front
- Level Lot
- Few Trees
Parking
- 2 Carport Spaces
Home Design
- Stilt Home
- Wood Frame Construction
- Composition Roof
- Wood Siding
- Piling Construction
Interior Spaces
- 1,571 Sq Ft Home
- 2-Story Property
- Cathedral Ceiling
- Ceiling Fan
- Wood Burning Fireplace
- Double Pane Windows
- Living Room with Fireplace
- Combination Kitchen and Living
- Bonus Room
- Property Views
Kitchen
- Electric Range
- Dishwasher
Flooring
- Carpet
- Vinyl
Bedrooms and Bathrooms
- 3 Bedrooms
- Primary bedroom located on second floor
- Split Bedroom Floorplan
- En-Suite Bathroom
- 2 Full Bathrooms
- Single Vanity
- Bathtub and Shower Combination in Primary Bathroom
Outdoor Features
- Bulkhead
- Boat Ramp
- Rear Porch
Schools
- Bay Minette Elementary School
- Bay Minette Middle School
- Baldwin County High School
Utilities
- Heating Available
- Electric Water Heater
- Grinder Pump
Community Details
- No Home Owners Association
Listing and Financial Details
- Legal Lot and Block 37 / 37
- Assessor Parcel Number 1305440000031.000
Map
Home Values in the Area
Average Home Value in this Area
Property History
| Date | Event | Price | List to Sale | Price per Sq Ft |
|---|---|---|---|---|
| 11/19/2025 11/19/25 | For Sale | $290,000 | -- | $185 / Sq Ft |
Source: Baldwin REALTORS®
MLS Number: 388271
- 8317 Bryants Landing Rd
- 8153 Bryants Landing Rd
- 7867 Bryants Landing Rd
- 9100 Bryants Landing Rd
- 0 Bryants Landing Rd Unit 356356
- 0 Smith Place
- 9350 Tompkins Rd
- 9201 Rice Creek Rd
- 10358 Bryants Landing Rd
- 0 State Highway 59 Unit 1 365836
- 0 State Highway 59 Unit 7432584
- 0 State Highway 59 Unit Lot 1 365843
- 0 State Highway 59 Unit 7437053
- 0 State Highway 59 Unit 7437055
- 0 Thompson Rd Unit 7674707
- 0 Thompson Rd Unit Lot5 365963
- 0 Thompson Rd Unit 387424
- 53354 County Road 21
- 10603 Old Stage Rd
- 10501 Maytower Rd Unit Lot 1
- 10733 Aspinwall Rd
- 2065 Marion Dr S
- 410 W 16th St
- 200 N Dobson Ave
- 4182 Floyd Johnston Rd Unit 2
- 6350 Gilbert Dr W
- 42620 Nicholsville Rd
- 311 Magnolia Ave Unit 44
- 207 Maple Ave E
- 5259 Us-43
- 6360 Lambert Cemetery Rd Unit A
- 132 Bayou Sara Ave Unit 209-B
- 132 Bayou Sara Ave Unit 207-B
- 132 Bayou Sara Ave Unit 207-A
- 220 Ennis St
- 100 McKeough Ave Unit 2002
- 100 McKeough Ave Unit 1804
- 804 Saraland Blvd S
- 801 Shelton Beach Rd
- 1200 Grande Oak Blvd
