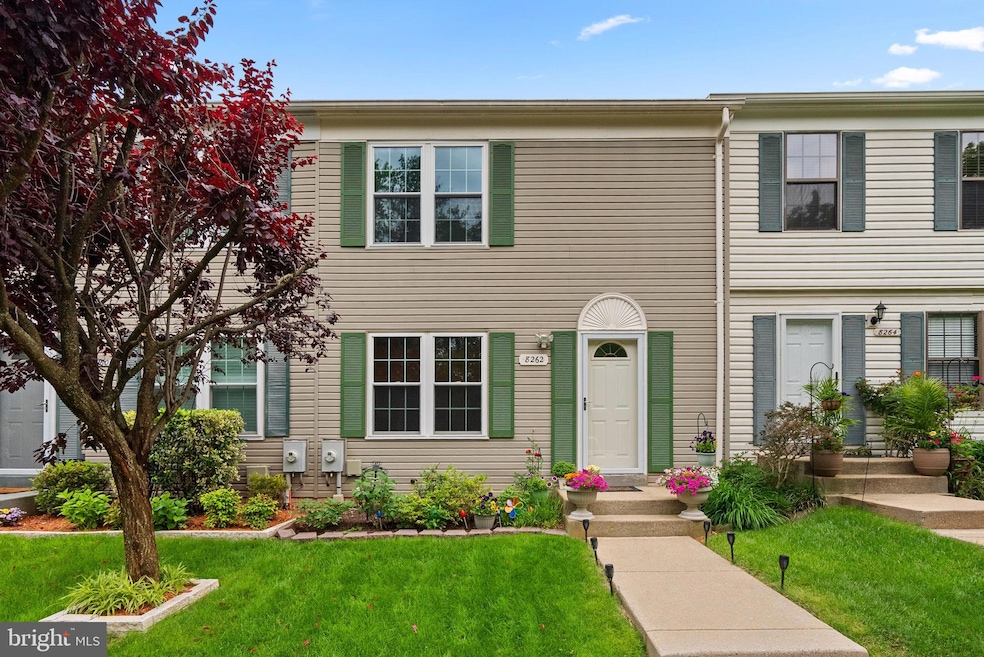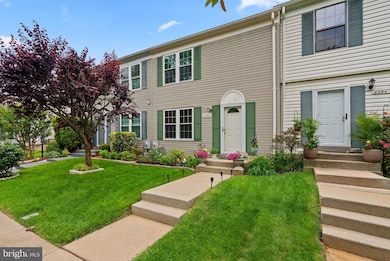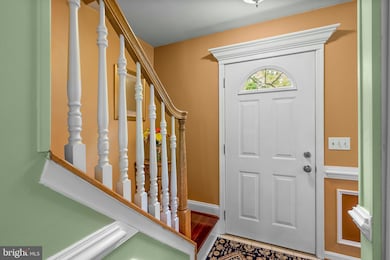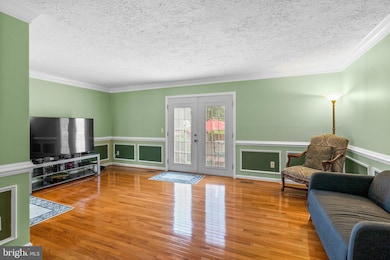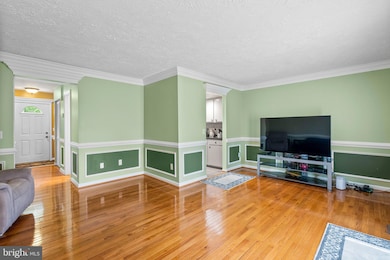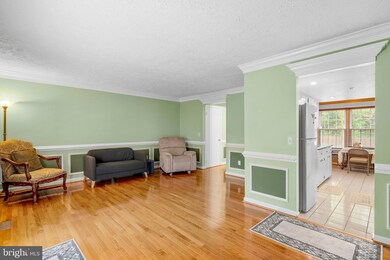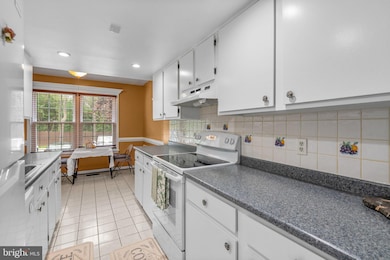
8262 Amity Cir Gaithersburg, MD 20877
Highlights
- Colonial Architecture
- Recreation Room
- Wood Flooring
- Col. Zadok Magruder High School Rated A-
- Traditional Floor Plan
- 4-minute walk to Washington Square Neighborhood Park
About This Home
As of July 2025Are you ready to move in? This spacious townhouse offers three finished levels of comfort with a finished basement with a full bath. Nice patio area ready for the summer barbeques with access to common spaces. Hardwood floors on main level and main bedroom, low HOA fee, two reserved parking spaces right in front. Easy commute to shops, metro line & 270 exits
Last Agent to Sell the Property
RE/MAX Realty Services License #SP00098568 Listed on: 06/01/2025

Townhouse Details
Home Type
- Townhome
Est. Annual Taxes
- $3,698
Year Built
- Built in 1986
Lot Details
- 1,600 Sq Ft Lot
- Wood Fence
- Back Yard Fenced
- Property is in very good condition
HOA Fees
- $108 Monthly HOA Fees
Home Design
- Colonial Architecture
- Frame Construction
- Asphalt Roof
- Vinyl Siding
- Concrete Perimeter Foundation
Interior Spaces
- Property has 3 Levels
- Traditional Floor Plan
- Recessed Lighting
- Double Pane Windows
- French Doors
- Entrance Foyer
- Living Room
- Formal Dining Room
- Recreation Room
- Storage Room
Kitchen
- Galley Kitchen
- Electric Oven or Range
- Range Hood
- Dishwasher
- Disposal
Flooring
- Wood
- Carpet
- Ceramic Tile
Bedrooms and Bathrooms
- 3 Bedrooms
Laundry
- Laundry Room
- Dryer
Finished Basement
- Heated Basement
- Connecting Stairway
- Interior Basement Entry
- Drainage System
- Drain
- Laundry in Basement
Home Security
Parking
- 2 Open Parking Spaces
- 2 Parking Spaces
- Parking Lot
- 2 Assigned Parking Spaces
Outdoor Features
- Patio
Utilities
- Central Heating and Cooling System
- Heat Pump System
- Vented Exhaust Fan
- Electric Water Heater
Listing and Financial Details
- Tax Lot 49
- Assessor Parcel Number 160902378241
Community Details
Overview
- Association fees include common area maintenance, management, snow removal, trash
- Shea Management, Inc. HOA
- Hamlet North Subdivision
Pet Policy
- Pets Allowed
Additional Features
- Common Area
- Storm Doors
Ownership History
Purchase Details
Home Financials for this Owner
Home Financials are based on the most recent Mortgage that was taken out on this home.Purchase Details
Similar Homes in Gaithersburg, MD
Home Values in the Area
Average Home Value in this Area
Purchase History
| Date | Type | Sale Price | Title Company |
|---|---|---|---|
| Deed | $390,000 | Old Republic National Title In | |
| Deed | $390,000 | Old Republic National Title In | |
| Deed | $99,000 | -- |
Mortgage History
| Date | Status | Loan Amount | Loan Type |
|---|---|---|---|
| Open | $370,500 | New Conventional | |
| Closed | $370,500 | New Conventional | |
| Previous Owner | $168,000 | Stand Alone Second | |
| Previous Owner | $100,000 | Credit Line Revolving |
Property History
| Date | Event | Price | Change | Sq Ft Price |
|---|---|---|---|---|
| 07/09/2025 07/09/25 | Sold | $390,000 | -2.5% | $336 / Sq Ft |
| 06/06/2025 06/06/25 | Pending | -- | -- | -- |
| 06/01/2025 06/01/25 | For Sale | $399,900 | -- | $345 / Sq Ft |
Tax History Compared to Growth
Tax History
| Year | Tax Paid | Tax Assessment Tax Assessment Total Assessment is a certain percentage of the fair market value that is determined by local assessors to be the total taxable value of land and additions on the property. | Land | Improvement |
|---|---|---|---|---|
| 2025 | $3,366 | $290,333 | -- | -- |
| 2024 | $3,366 | $261,467 | $0 | $0 |
| 2023 | $3,707 | $232,600 | $120,000 | $112,600 |
| 2022 | $2,158 | $228,533 | $0 | $0 |
| 2021 | $1,998 | $224,467 | $0 | $0 |
| 2020 | $1,998 | $220,400 | $120,000 | $100,400 |
| 2019 | $1,904 | $213,000 | $0 | $0 |
| 2018 | $1,819 | $205,600 | $0 | $0 |
| 2017 | $1,777 | $198,200 | $0 | $0 |
| 2016 | -- | $184,567 | $0 | $0 |
| 2015 | $1,778 | $170,933 | $0 | $0 |
| 2014 | $1,778 | $157,300 | $0 | $0 |
Agents Affiliated with this Home
-
Miguel Ruiz

Seller's Agent in 2025
Miguel Ruiz
RE/MAX
(301) 537-7063
1 in this area
121 Total Sales
-
Elizabeth Korte
E
Buyer's Agent in 2025
Elizabeth Korte
Samson Properties
Map
Source: Bright MLS
MLS Number: MDMC2183702
APN: 09-02378241
- 8130 Fallow Dr
- 17646 Shady Spring Terrace
- 8325 Shady Spring Dr
- 17810 Hazelcrest Dr
- 17606 Larchmont Terrace
- 8120 Cambourne Ct
- 1 Pembrooke View Ct
- 17930 Cottonwood Terrace
- 413 Grove Ave
- 407 Acorn Ln
- 109 Linden Hall Ln
- 3 Saint Ives Place
- 312 Fairgrove Terrace
- 309 1st Ave
- 7925 Capricorn Terrace
- 42 Capricorn Ct
- 17732 Caddy Dr
- 210 Fairgrove Cir
- 17808 Caddy Dr
- 306 Picea View Ct
