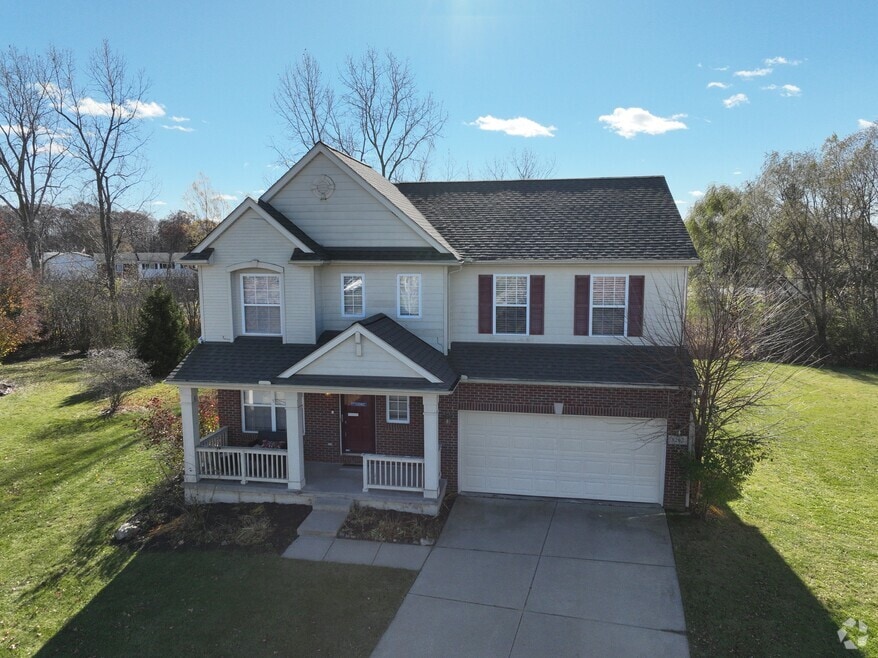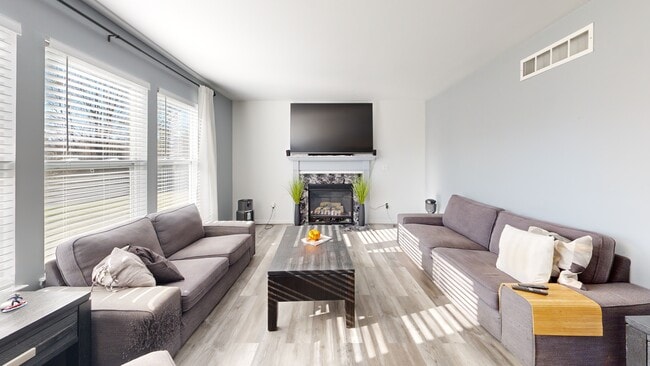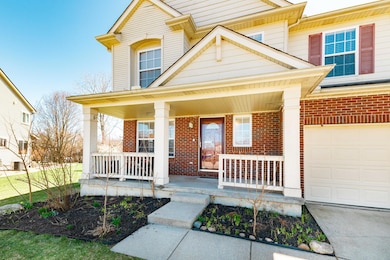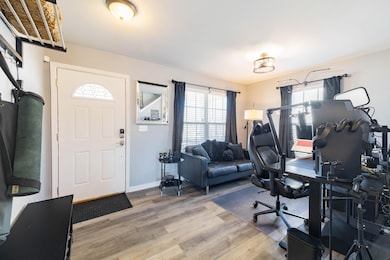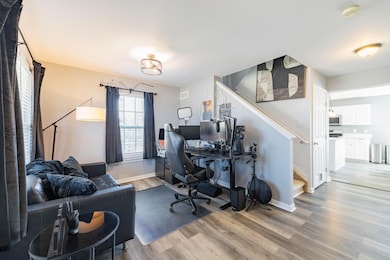
8262 S Warwick Ct Unit 137 Ypsilanti, MI 48198
Estimated payment $2,578/month
Highlights
- Hot Property
- Whirlpool Bathtub
- 2 Car Attached Garage
- Colonial Architecture
- Breakfast Area or Nook
- Laundry Room
About This Home
Welcome to this beautifully upgraded four bedroom home tucked away on a quiet cul-de-sac in a private, park-filled community just minutes from Depot Town, Ann Arbor and Canton. Every inch of this home has been thoughtfully updated - just move in and enjoy. The main level features sleek luxury vinyl plank flooring, fresh paint throughout, and a spacious open layout perfect for entertaining. The kitchen is a chef's dream with a large island, new stainless steel appliances, and refinished cabinetry offering generous storage and prep space. The heart of the home is the cozy family room with a gas fireplace, and just beyond, a breakfast nook that opens to your private backyard oasis - ideal for hosting or relaxing. Upstairs, the huge custom primary suite is a true retreat, complete with a new closet build-out, spa-like bathroom with jetted tub, and room to recharge. Three additional bedrooms (plus a loft that could become a 5th) means space for everyone! More highlights include: -New Ecobee Smart Thermostat & Yale keyless front door, -Ring alarm system plus cameras for enhanced security, -Upgraded hardware on every door (knobs, hinges, handles), -Updated laundry room with storage and drying rack, -Two car garage with shelving and workbench, -Fiber internet installed for lightning-fast connectivity, Covered front porch with amazing curb appeal.This is the one you've been waiting for! Schedule your showing today. BATVAI. No showings without a licensed agent.
Home Details
Home Type
- Single Family
Est. Annual Taxes
- $5,308
Year Built
- Built in 2004
Lot Details
- 9,148 Sq Ft Lot
- Lot Dimensions are 117x120x45x120
HOA Fees
- $35 Monthly HOA Fees
Parking
- 2 Car Attached Garage
- Garage Door Opener
Home Design
- Colonial Architecture
- Brick Exterior Construction
- Vinyl Siding
Interior Spaces
- 2,472 Sq Ft Home
- 2-Story Property
- Gas Log Fireplace
- Family Room with Fireplace
- Basement Fills Entire Space Under The House
Kitchen
- Breakfast Area or Nook
- Oven
- Range
- Microwave
- Dishwasher
- Kitchen Island
- Disposal
Bedrooms and Bathrooms
- 4 Bedrooms
- Whirlpool Bathtub
Laundry
- Laundry Room
- Laundry on main level
- Dryer
- Washer
Utilities
- Forced Air Heating System
- Heating System Uses Natural Gas
Community Details
- Association fees include snow removal, sewer
- Association Phone (248) 652-8221
3D Interior and Exterior Tours
Floorplans
Map
Home Values in the Area
Average Home Value in this Area
Tax History
| Year | Tax Paid | Tax Assessment Tax Assessment Total Assessment is a certain percentage of the fair market value that is determined by local assessors to be the total taxable value of land and additions on the property. | Land | Improvement |
|---|---|---|---|---|
| 2025 | $7,975 | $228,600 | $0 | $0 |
| 2024 | $5,161 | $206,900 | $0 | $0 |
| 2023 | $5,980 | $183,000 | $0 | $0 |
| 2022 | $7,613 | $160,400 | $0 | $0 |
| 2021 | $5,841 | $157,500 | $0 | $0 |
| 2020 | $5,777 | $153,300 | $0 | $0 |
| 2019 | $5,630 | $128,000 | $128,000 | $0 |
| 2018 | $5,056 | $117,000 | $12,500 | $104,500 |
| 2017 | $4,501 | $107,600 | $0 | $0 |
| 2016 | $3,459 | $105,500 | $0 | $0 |
| 2015 | $3,646 | $106,000 | $0 | $0 |
| 2014 | $3,646 | $73,400 | $0 | $0 |
| 2013 | -- | $73,400 | $0 | $0 |
Property History
| Date | Event | Price | List to Sale | Price per Sq Ft | Prior Sale |
|---|---|---|---|---|---|
| 10/15/2025 10/15/25 | For Sale | $399,000 | +47.8% | $161 / Sq Ft | |
| 04/30/2021 04/30/21 | Sold | $270,000 | 0.0% | $109 / Sq Ft | View Prior Sale |
| 04/06/2021 04/06/21 | For Sale | $270,000 | +50.0% | $109 / Sq Ft | |
| 04/05/2021 04/05/21 | Pending | -- | -- | -- | |
| 11/21/2014 11/21/14 | Sold | $180,000 | 0.0% | $73 / Sq Ft | View Prior Sale |
| 10/25/2014 10/25/14 | Pending | -- | -- | -- | |
| 09/11/2014 09/11/14 | For Sale | $180,000 | -- | $73 / Sq Ft |
Purchase History
| Date | Type | Sale Price | Title Company |
|---|---|---|---|
| Warranty Deed | $270,000 | State Street Title Agcy Llc | |
| Warranty Deed | $180,000 | Title Solutions Agency Llc | |
| Special Warranty Deed | $167,500 | None Available | |
| Quit Claim Deed | -- | None Available | |
| Sheriffs Deed | $241,968 | None Available | |
| Corporate Deed | -- | -- |
Mortgage History
| Date | Status | Loan Amount | Loan Type |
|---|---|---|---|
| Previous Owner | $144,000 | New Conventional |
About the Listing Agent

Carey & Ilze Chesney
Chesney Team - Direct: (734) 478-3540
We understand that buying or selling a home is more than just a transaction: it’s a life-changing experience.
Our team of experts represents the best and brightest in the industry, and we’re always striving to lead the field in research, innovation, and consumer education. Today’s buyers and sellers need a trusted resource that can guide them through the complex world of real estate. With our extensive knowledge and
Ilze's Other Listings
Source: MichRIC
MLS Number: 25053175
APN: 10-34-180-137
- 8280 S Warwick Ct Unit 143
- 1788 Savannah Ln
- 8842 Somerset Ln Unit 346
- 1794 Hamlet Dr
- 1370 Stamford Rd
- 1716 Dover Ct
- 8650 Cedar Ct
- 8522 Berkshire Dr
- 1875 Sheffield Dr
- 8843 Nottingham Dr
- 8648 Heather Ct
- 1925 Sheffield Dr
- 8346 Lakeview Dr Unit 69
- 8380 Lakeview Dr Unit 55
- 8543 Barrington Dr
- 1872 Ridgeview Unit 123
- 1404 Fall River Rd
- 1961 Elizabeth Ln
- 1970 Elizabeth Ln
- 1991 Elizabeth Ln
- 1174 Stamford Rd
- 1730 Sheffield Dr
- 9224 Panama Ave
- 8155 Stamford Rd
- 1725 Cardiff Row
- 1260-1326 Holmes Rd
- 922-948 Holmes Rd
- 736 Campbell Ave
- 821 Stanley St
- 1180-1198 E Cross St
- 834 E Cross #2b St
- 1575 Ridge Rd Unit 3
- 627 N River St Unit 1
- 627 N River St Unit 3
- 627 N River St Unit 4
- 79 S Harris Rd
- 671 W Clark Rd Unit 1
- 669 Woburn Dr
- 1266 Leforge Rd
- 204 S Harris Rd

