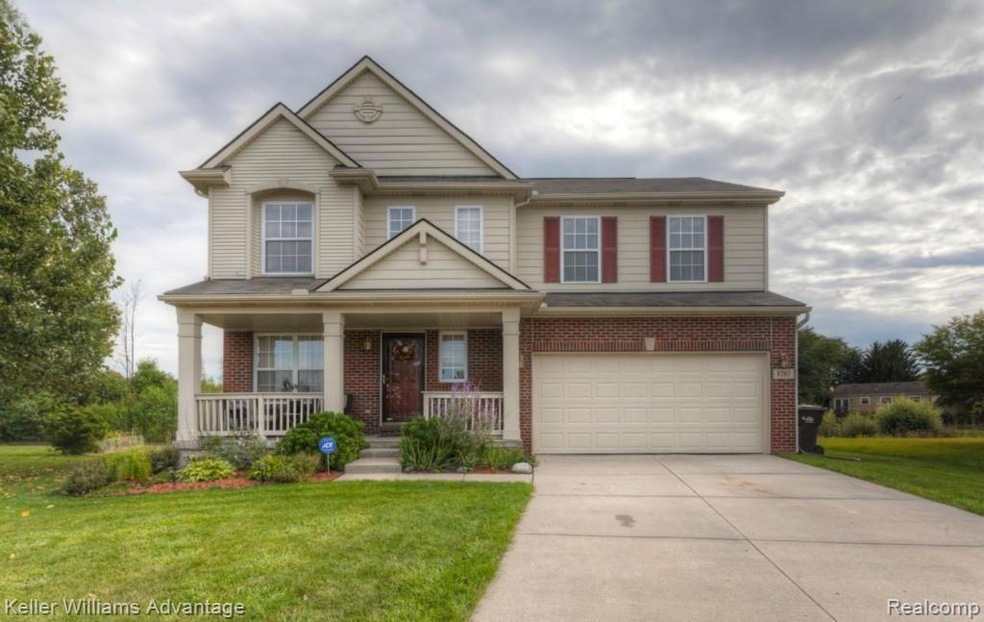
8262 S Warwick Ct Unit 137 Ypsilanti, MI 48198
Highlights
- Spa
- Deck
- 2 Car Attached Garage
- Colonial Architecture
- Covered patio or porch
- Forced Air Heating and Cooling System
About This Home
As of April 2021BEAUTIFUL 2 STORY BRICK COLONIAL HAS 4 BEDROOMS LOCATED IN PRIVATE & QUIET CUL-DE-SAC WITH A BREATH-TAKING VIEW. SPACIOUS KITCHEN HAS CENTER ISLAND AND LOTS OF SUNLIGHT. THE BREAKFAST NOOK HAS AN EXIT TO A LARGE DECK GREAT FOR ENTERTAINING. FAMILY ROOM W/GAS FIREPLACE. MASTER BEDROOM SUITE INCLUDES A DELUXE BATHROOM AND WALK-IN CLOSET WITH A LOFT ON THE SECOND FLOOR. GORGEOUS LANDSCAPED YARD, 2 CAR ATTACHED GARAGE. ONLY MINUTES FROM SHOPPING, RESTAURANTS & ANN ARBOR. THIS HOME IS A MUST SEE!!! ***HOME WARRANTY INCLUDED***
Last Agent to Sell the Property
Stephen Palms
EXP Z Real Estate License #6501373186 Listed on: 09/11/2014
Home Details
Home Type
- Single Family
Est. Annual Taxes
Year Built
- Built in 2004
Lot Details
- 9,148 Sq Ft Lot
- Lot Dimensions are 46x120x117x120
HOA Fees
- $19 Monthly HOA Fees
Home Design
- Colonial Architecture
- Brick Exterior Construction
- Poured Concrete
- Vinyl Construction Material
Interior Spaces
- 2,472 Sq Ft Home
- 2-Story Property
- Ceiling Fan
- Gas Fireplace
- Family Room with Fireplace
- Basement
Kitchen
- Microwave
- Dishwasher
Bedrooms and Bathrooms
- 4 Bedrooms
Parking
- 2 Car Attached Garage
- Garage Door Opener
Outdoor Features
- Spa
- Deck
- Covered patio or porch
Utilities
- Forced Air Heating and Cooling System
- Heating System Uses Natural Gas
- Natural Gas Water Heater
- Cable TV Available
Community Details
- Brookside Of Superior Twp Subdivision
Listing and Financial Details
- Home warranty included in the sale of the property
- Assessor Parcel Number J01034180137
Ownership History
Purchase Details
Home Financials for this Owner
Home Financials are based on the most recent Mortgage that was taken out on this home.Purchase Details
Home Financials for this Owner
Home Financials are based on the most recent Mortgage that was taken out on this home.Purchase Details
Home Financials for this Owner
Home Financials are based on the most recent Mortgage that was taken out on this home.Purchase Details
Purchase Details
Purchase Details
Home Financials for this Owner
Home Financials are based on the most recent Mortgage that was taken out on this home.Similar Homes in Ypsilanti, MI
Home Values in the Area
Average Home Value in this Area
Purchase History
| Date | Type | Sale Price | Title Company |
|---|---|---|---|
| Warranty Deed | $270,000 | State Street Title Agcy Llc | |
| Warranty Deed | $180,000 | Title Solutions Agency Llc | |
| Special Warranty Deed | $167,500 | None Available | |
| Quit Claim Deed | -- | None Available | |
| Sheriffs Deed | $241,968 | None Available | |
| Corporate Deed | -- | -- |
Mortgage History
| Date | Status | Loan Amount | Loan Type |
|---|---|---|---|
| Open | $261,900 | New Conventional | |
| Previous Owner | $144,000 | New Conventional | |
| Previous Owner | $159,125 | Unknown | |
| Previous Owner | $235,000 | Fannie Mae Freddie Mac |
Property History
| Date | Event | Price | Change | Sq Ft Price |
|---|---|---|---|---|
| 04/30/2021 04/30/21 | Sold | $270,000 | 0.0% | $109 / Sq Ft |
| 04/06/2021 04/06/21 | For Sale | $270,000 | +50.0% | $109 / Sq Ft |
| 04/05/2021 04/05/21 | Pending | -- | -- | -- |
| 11/21/2014 11/21/14 | Sold | $180,000 | 0.0% | $73 / Sq Ft |
| 10/25/2014 10/25/14 | Pending | -- | -- | -- |
| 09/11/2014 09/11/14 | For Sale | $180,000 | -- | $73 / Sq Ft |
Tax History Compared to Growth
Tax History
| Year | Tax Paid | Tax Assessment Tax Assessment Total Assessment is a certain percentage of the fair market value that is determined by local assessors to be the total taxable value of land and additions on the property. | Land | Improvement |
|---|---|---|---|---|
| 2025 | $7,975 | $228,600 | $0 | $0 |
| 2024 | $5,161 | $206,900 | $0 | $0 |
| 2023 | $5,980 | $183,000 | $0 | $0 |
| 2022 | $7,613 | $160,400 | $0 | $0 |
| 2021 | $5,841 | $157,500 | $0 | $0 |
| 2020 | $5,777 | $153,300 | $0 | $0 |
| 2019 | $5,630 | $128,000 | $128,000 | $0 |
| 2018 | $5,056 | $117,000 | $12,500 | $104,500 |
| 2017 | $4,501 | $107,600 | $0 | $0 |
| 2016 | $3,459 | $105,500 | $0 | $0 |
| 2015 | $3,646 | $106,000 | $0 | $0 |
| 2014 | $3,646 | $73,400 | $0 | $0 |
| 2013 | -- | $73,400 | $0 | $0 |
Agents Affiliated with this Home
-
C
Seller's Agent in 2021
Carey Chesney
Keller Williams Ann Arbor Mrkt
-
I
Seller Co-Listing Agent in 2021
Ilze Chesney
Keller Williams Ann Arbor Mrkt
-
S
Seller's Agent in 2014
Stephen Palms
EXP Z Real Estate
Map
Source: Realcomp
MLS Number: 214094847
APN: 10-34-180-137
- 8271 S Warwick Ct Unit 132
- 1725 Bridgewater Dr Unit 233
- 1817 Hamlet Dr
- 1735 Savannah Ln
- 1796 Norfolk Ave
- 1370 Stamford Rd
- 1702 Savannah Ln Unit 172
- 1703 Devon St
- 1875 Sheffield Dr
- 8421 Lakeview Ct
- 9032 Arlington Dr
- 9047 Arlington Dr
- 8351 Ardmoor Dr
- 1964 Elizabeth Ln
- 1991 Elizabeth Ln
- 1369 Candlewood Ln
- 1435 Rue Deauville Blvd
- 1648 Golfview Dr
- 1960 Frances Way
- 1978 Frances Way
