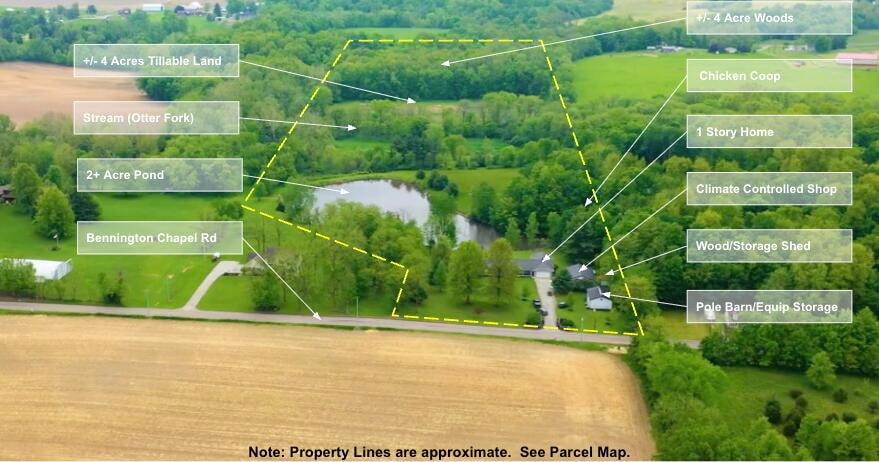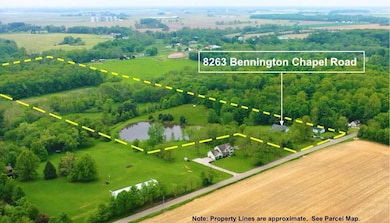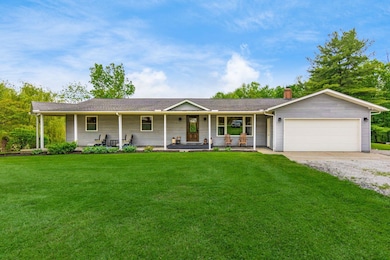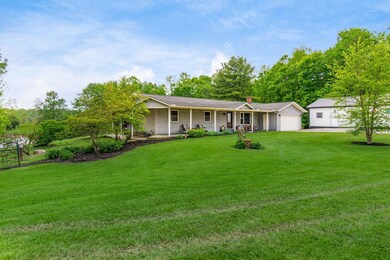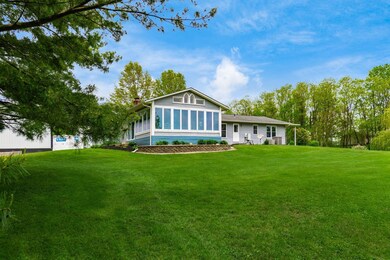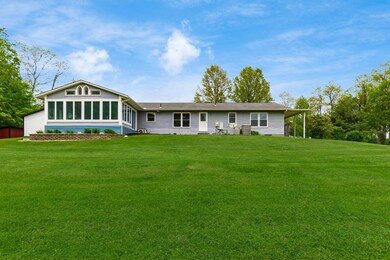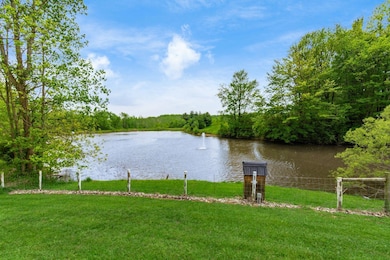
8263 Bennington Chapel Rd Centerburg, OH 43011
Estimated payment $5,024/month
Highlights
- Water Views
- 23.06 Acre Lot
- Wooded Lot
- No Units Above
- Pond
- Ranch Style House
About This Home
This Licking County property is a short 7 miles from Johnstown. Escape to the countryside with this beautifully maintained 2,152 SF ranch-style home nestled on 23 scenic acres in Northridge Local School District. This 3-bedroom, 2-bath residence offers the charm of country living with modern comfort, featuring gleaming hardwood floors, a cozy wood-burning fireplace, and a light-filled four-season sunroom. Enjoy peaceful mornings and vibrant sunsets from the wraparound porch overlooking a breathtaking landscape.
The land itself is a rare find—featuring a stocked 2+ acre pond, mature woods, meandering streams, open prairie, trails, and 4 acres of tillable ground. Whether you're an outdoor enthusiast, hobby farmer, or simply seeking serenity, this property offers something for everyone.
For the craftsman, hobbyist, or small business owner, a 1,200 SF climate-controlled shop (30' x 40') provides year-round workspace. Additional storage comes with a 720 SF pole barn (24' x 32') perfect for equipment, tractors, or recreational gear, plus a 200 SF wood/storage shed. A 120 SF chicken coop is included in the sale—with 6 egg-laying hens ready to stay if the buyer desires!
Practical features include private well and septic systems, a backup generator for peace of mind, and multiple outbuildings to support a variety of uses. The home is ideally located just 11 miles to the Intel development site and 16 miles to vibrant New Albany—making it an easy commute while still offering complete privacy and space to roam.
This is more than a home—it's a lifestyle. Perfect for those looking to combine residential living with light agricultural use, or recreation. Don't miss your chance to own this one-of-a-kind rural retreat.
Home Details
Home Type
- Single Family
Est. Annual Taxes
- $3,839
Year Built
- Built in 1976
Lot Details
- 23.06 Acre Lot
- No Common Walls
- No Units Located Below
- Wooded Lot
- Additional Parcels
Parking
- 4 Car Garage
Home Design
- Ranch Style House
- Block Foundation
- Vinyl Siding
Interior Spaces
- 2,152 Sq Ft Home
- Wood Burning Fireplace
- Insulated Windows
- Heated Sun or Florida Room
- Water Views
- Partial Basement
Kitchen
- Electric Range
- Microwave
- Dishwasher
Flooring
- Carpet
- Vinyl
Bedrooms and Bathrooms
- 3 Main Level Bedrooms
- 2 Full Bathrooms
Laundry
- Laundry on main level
- Electric Dryer Hookup
Outdoor Features
- Pond
- Stream or River on Lot
- Shed
- Storage Shed
- Outbuilding
Utilities
- Central Air
- Heating System Uses Propane
- Well
- Electric Water Heater
- Private Sewer
Community Details
- No Home Owners Association
Listing and Financial Details
- Assessor Parcel Number 001-000696-00.000
Map
Home Values in the Area
Average Home Value in this Area
Tax History
| Year | Tax Paid | Tax Assessment Tax Assessment Total Assessment is a certain percentage of the fair market value that is determined by local assessors to be the total taxable value of land and additions on the property. | Land | Improvement |
|---|---|---|---|---|
| 2024 | $6,725 | $104,300 | $29,610 | $74,690 |
| 2023 | $1,370 | $104,300 | $29,610 | $74,690 |
| 2022 | $3,629 | $87,890 | $22,930 | $64,960 |
| 2021 | $3,756 | $87,890 | $22,930 | $64,960 |
| 2020 | $3,770 | $87,890 | $22,930 | $64,960 |
| 2019 | $2,775 | $69,090 | $19,110 | $49,980 |
| 2018 | $2,533 | $0 | $0 | $0 |
| 2017 | $520 | $0 | $0 | $0 |
| 2016 | $595 | $0 | $0 | $0 |
| 2015 | $389 | $0 | $0 | $0 |
| 2014 | $4,574 | $0 | $0 | $0 |
| 2013 | $1,406 | $0 | $0 | $0 |
Property History
| Date | Event | Price | Change | Sq Ft Price |
|---|---|---|---|---|
| 07/17/2025 07/17/25 | Price Changed | $864,900 | -1.2% | $402 / Sq Ft |
| 06/02/2025 06/02/25 | For Sale | $875,000 | -- | $407 / Sq Ft |
Purchase History
| Date | Type | Sale Price | Title Company |
|---|---|---|---|
| Quit Claim Deed | -- | Stewart Title | |
| Interfamily Deed Transfer | -- | Attorney | |
| Survivorship Deed | $200,000 | Gahanna Title | |
| Certificate Of Transfer | -- | -- | |
| Certificate Of Transfer | -- | -- |
Mortgage History
| Date | Status | Loan Amount | Loan Type |
|---|---|---|---|
| Open | $350,000 | New Conventional | |
| Previous Owner | $220,000 | New Conventional | |
| Previous Owner | $50,000 | New Conventional | |
| Previous Owner | $83,000 | Unknown | |
| Previous Owner | $188,182 | Unknown | |
| Previous Owner | $35,398 | Unknown | |
| Previous Owner | $179,800 | Unknown |
Similar Homes in Centerburg, OH
Source: Columbus and Central Ohio Regional MLS
MLS Number: 225018402
APN: 001-000696-00.000
- 8301 Bennington Chapel Rd
- 11950 Crouse Willison Rd
- 41 N High St
- 0 S Main St
- 49 Smith St
- 12298 Croton Rd
- 15571 Fairgrounds Rd
- 72 Evans St
- 189 Delaware St
- 0 Benner Rd Unit Lot H-1 225031905
- 15228 Croton Rd
- 002 Marion Rd NW
- 001 Marion Rd NW
- 4195 Lock Rd
- 14032 Clover Valley Rd
- 4804 Marion Rd NW
- 0 van Fossen Rd Unit Tract A 225031632
- 0 van Fossen Rd Unit Tract C 225013004
- 0 van Fossen Rd Unit Tract E 225013000
- 0 van Fossen Rd Unit Tract B 225012998
- 5635 van Fossen Rd
- 815 Cole Dr
- 59 S Main St Unit B
- 166 Briarwood Dr Unit 169
- 165 W Jersey St
- 100 Valley View Dr
- 1309 Goldwell Dr
- 317 Raccoon Ave
- 211 Redwood Dr
- 1570 Green Cook Rd
- 10820 Green Chapel Rd NW
- 6598 North St
- 91 Koehler St
- 4721 Miller Paul Rd
- 340 Frontier Way
- 150 Reed Way
- 383 Clifden Ct
- 502 Milldam Dr
- 2199 Rushmore Ln
- 623 Heartland Meadows Dr
