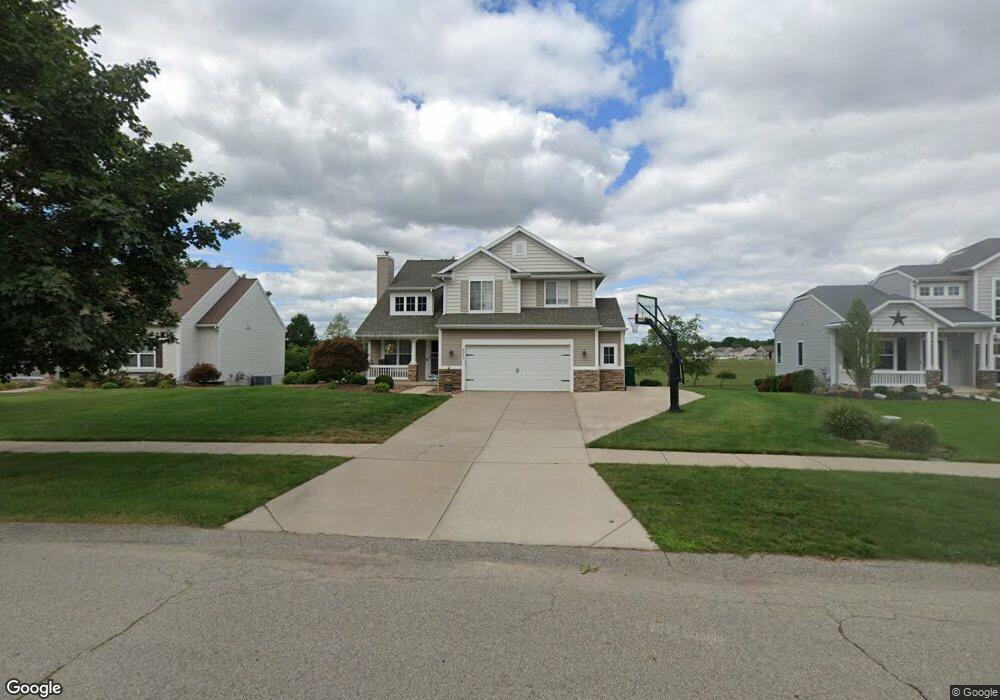8263 Hawkshead SE Unit 60 Byron Center, MI 49315
Estimated Value: $488,641 - $563,000
4
Beds
3
Baths
2,457
Sq Ft
$217/Sq Ft
Est. Value
About This Home
This home is located at 8263 Hawkshead SE Unit 60, Byron Center, MI 49315 and is currently estimated at $533,660, approximately $217 per square foot. 8263 Hawkshead SE Unit 60 is a home located in Kent County with nearby schools including Countryside Elementary School, Robert L. Nickels Intermediate School, and Byron Center West Middle School.
Ownership History
Date
Name
Owned For
Owner Type
Purchase Details
Closed on
Jul 13, 2006
Sold by
Korte Robert K and Korte Jennifer S
Bought by
Sherman Peter and Sherman Bonnie
Current Estimated Value
Home Financials for this Owner
Home Financials are based on the most recent Mortgage that was taken out on this home.
Original Mortgage
$219,900
Interest Rate
6.49%
Mortgage Type
Purchase Money Mortgage
Purchase Details
Closed on
Sep 27, 2002
Sold by
Bobo Llc
Bought by
Korte Robert K and Korte Jennifer S
Home Financials for this Owner
Home Financials are based on the most recent Mortgage that was taken out on this home.
Original Mortgage
$196,000
Interest Rate
6.18%
Create a Home Valuation Report for This Property
The Home Valuation Report is an in-depth analysis detailing your home's value as well as a comparison with similar homes in the area
Home Values in the Area
Average Home Value in this Area
Purchase History
| Date | Buyer | Sale Price | Title Company |
|---|---|---|---|
| Sherman Peter | $274,900 | None Available | |
| Korte Robert K | $45,000 | Metropolitan Title Co |
Source: Public Records
Mortgage History
| Date | Status | Borrower | Loan Amount |
|---|---|---|---|
| Previous Owner | Sherman Peter | $219,900 | |
| Previous Owner | Korte Robert K | $196,000 |
Source: Public Records
Tax History Compared to Growth
Tax History
| Year | Tax Paid | Tax Assessment Tax Assessment Total Assessment is a certain percentage of the fair market value that is determined by local assessors to be the total taxable value of land and additions on the property. | Land | Improvement |
|---|---|---|---|---|
| 2025 | $4,128 | $231,600 | $0 | $0 |
| 2024 | $4,128 | $222,500 | $0 | $0 |
| 2022 | $0 | $183,200 | $0 | $0 |
| 2021 | $0 | $171,100 | $0 | $0 |
| 2020 | $0 | $168,900 | $0 | $0 |
| 2019 | $0 | $159,200 | $0 | $0 |
| 2018 | $0 | $143,500 | $20,000 | $123,500 |
| 2017 | $0 | $129,800 | $0 | $0 |
| 2016 | $0 | $123,900 | $0 | $0 |
| 2015 | -- | $123,900 | $0 | $0 |
| 2013 | -- | $109,400 | $0 | $0 |
Source: Public Records
Map
Nearby Homes
- 650 Braeside Dr SE Unit 50
- 681 Braeside Dr SE Unit 78
- 752 Stevenspoint SE Unit 22
- 883 84th St SE
- 1001 Cobblestone Way Dr SE
- 8368 Brickley St
- The Stockton Plan at Cooks Crossing
- The Amber Plan at Cooks Crossing
- The Brinley Plan at Cooks Crossing
- The Rowen Plan at Cooks Crossing
- The Taylor Plan at Cooks Crossing
- The Mayfair Plan at Cooks Crossing
- The Georgetown Plan at Cooks Crossing
- The Stafford Plan at Cooks Crossing
- 8283 Cook's Corner Dr
- The Jamestown Plan at Cooks Crossing
- The Sanibel Plan at Cooks Crossing
- The Preston Plan at Cooks Crossing
- The Grayson Plan at Cooks Crossing
- The Sebastian Plan at Cooks Crossing
- 8251 Hawkshead SE Unit 59
- 8275 Hawkshead SE Unit 61
- 8283 Hawkshead SE Unit 62
- 8239 Hawkshead SE Unit 58
- 8248 Hawkshead SE Unit 36
- 8242 Hawkshead SE Unit 35
- 633 Thoroughbred Dr SE Unit 37
- 8299 Hawkshead SE Unit 63
- 8227 Hawkshead SE Unit 57
- 8230 Hawkshead SE Unit 33
- 637 Thoroughbred Dr SE
- 637 Thoroughbred Dr SE Unit 39
- 639 Thoroughbred Dr SE Unit 40
- 8215 Hawkshead SE Unit 56
- 8315 Hawkshead SE Unit 64
- 8312 Hawkshead SE Unit 41
- 8237 Woodstone Dr SE
- 8318 Hawkshead SE Unit 42
- 8235 Woodstone Dr SE Unit 15
- 8233 Woodstone Dr SE Unit 16
