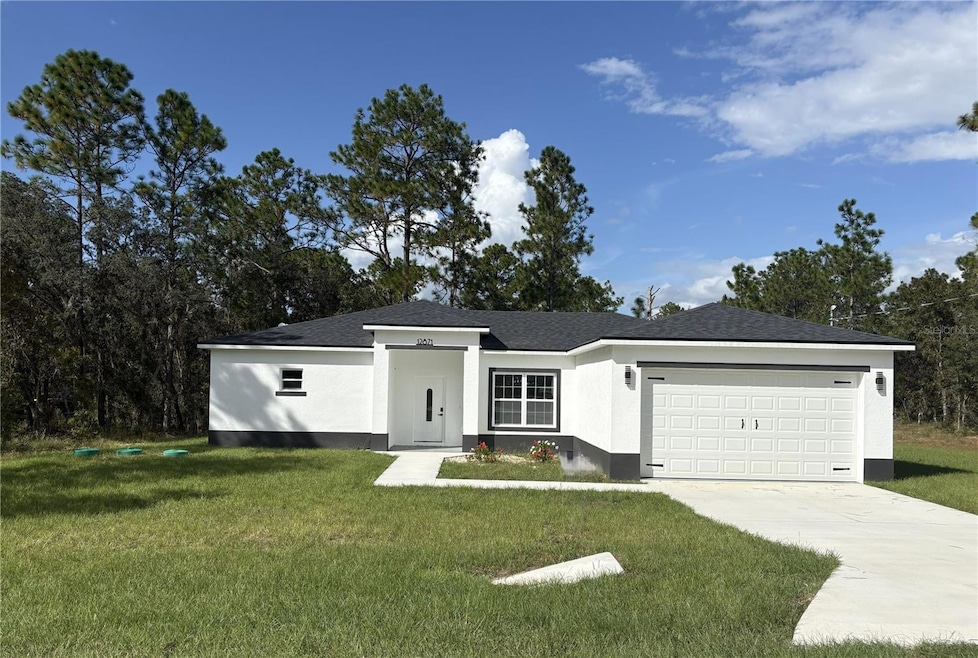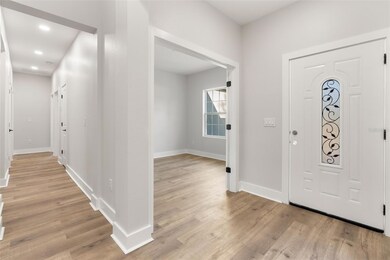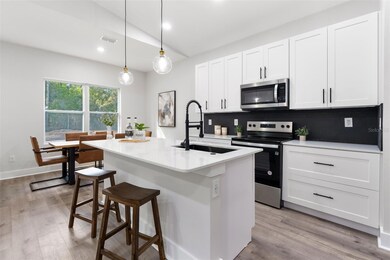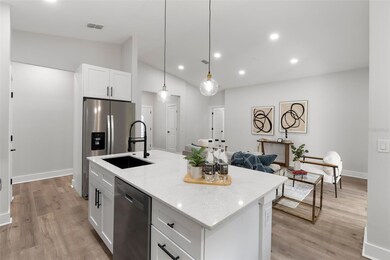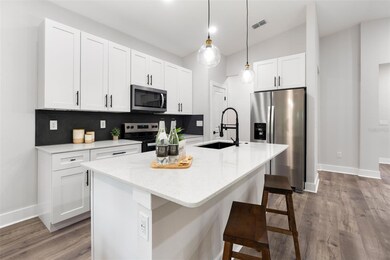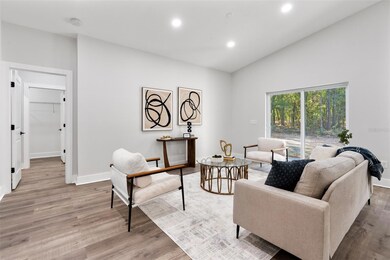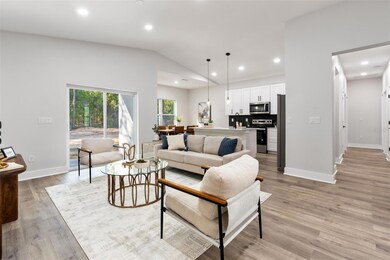8264 SW 128th Terrace Dunnellon, FL 34432
Rolling Hills NeighborhoodHighlights
- New Construction
- Open Floorplan
- Great Room
- View of Trees or Woods
- Vaulted Ceiling
- Stone Countertops
About This Home
MOVE-IN READY : Easy move in terms. | 1+ ACRE LOT | New 3BR/2BA + Office Home with Modern Finishes, Spacious Land! Lots of upgrades, Large Laundry Room, Multiple Storage Closets, and Covered Back Patio for Entertaining. Discover the perfect blend of peaceful country living and contemporary design in this beautifully finished new construction home nestled on 1.16 acres in the serene Rolling Hills community of Dunnellon, FL. With no HOA, expansive green space, and thoughtfully designed interiors, this property is an exceptional opportunity. Step inside to find an open-concept layout filled with natural light, luxury vinyl plank flooring throughout, and soaring vaulted ceilings. The heart of the home is the designer kitchen featuring quartz countertops, a large center island, 42” soft-close shaker cabinets, stainless steel appliances, a walk-in pantry, and a cozy breakfast nook. The primary suite is a relaxing retreat complete with a spa-inspired bathroom: dual vanities with anti-fog LED mirrors, a luxury walk-in rain head shower with European drain, private toilet room, and a large walk-in closet. Two guest bedrooms, a stylish full bath with waterfall faucets, and a bonus room (ideal as a 4th bedroom or office) provide flexibility for families or remote work needs. Location perks: Minutes to WEC, Rainbow Springs State Park, and quick access to Ocala, Gainesville, and Orlando’s world-class attractions. Whether you love trail riding, kayaking, or quiet evenings under the stars—this location has it all.
Listing Agent
NORTHSTAR REAL ESTATE LLC Brokerage Phone: 352-617-9616 License #3343059 Listed on: 11/12/2025
Home Details
Home Type
- Single Family
Est. Annual Taxes
- $299
Year Built
- Built in 2025 | New Construction
Lot Details
- 1.16 Acre Lot
- Lot Dimensions are 165x305
- Dirt Road
- Oversized Lot
Parking
- 2 Car Attached Garage
- Garage Door Opener
Interior Spaces
- 1,680 Sq Ft Home
- 1-Story Property
- Open Floorplan
- Vaulted Ceiling
- Ceiling Fan
- Entrance Foyer
- Great Room
- Family Room
- Den
- Storage Room
- Luxury Vinyl Tile Flooring
- Views of Woods
Kitchen
- Breakfast Area or Nook
- Eat-In Kitchen
- Dinette
- Walk-In Pantry
- Built-In Oven
- Recirculated Exhaust Fan
- Microwave
- Ice Maker
- Dishwasher
- Stone Countertops
- Disposal
Bedrooms and Bathrooms
- 3 Bedrooms
- En-Suite Bathroom
- Walk-In Closet
- 2 Full Bathrooms
- Bathtub with Shower
Laundry
- Laundry Room
- Washer and Electric Dryer Hookup
Outdoor Features
- Covered Patio or Porch
Utilities
- Central Heating and Cooling System
- Vented Exhaust Fan
- Thermostat
- Well
- Electric Water Heater
- Septic Tank
Listing and Financial Details
- Residential Lease
- Security Deposit $2,450
- Property Available on 12/1/25
- Tenant pays for cleaning fee, re-key fee
- The owner pays for taxes
- 12-Month Minimum Lease Term
- $50 Application Fee
- 6-Month Minimum Lease Term
- Assessor Parcel Number 3490-046-110
Community Details
Overview
- No Home Owners Association
- Rolling Hills Un One Subdivision
Pet Policy
- Pets Allowed
Map
Source: Stellar MLS
MLS Number: G5104361
APN: 3490-046-110
- 8296 SW 128th Terrace
- 0 SW 83rd St Unit MFROM696864
- 12953 SW 85th Place
- 12871 SW 85th Place
- 12728 SW 80th St
- 8435 SW 130th Terrace
- 8068 SW 129th Terrace Rd
- 12555 SW 81st St
- 8200 SW 125th Court Rd
- 13032 SW 80th St
- 7866 SW 128th Terrace Rd
- 8295 SW 125th Court Rd
- 13274 SW 82nd Ln
- 12472 SW 85th Place
- 13245 SW 85th Place
- 8787 SW 127th Ave
- 12639 SW 78th Place
- 8202 SW 123rd Terrace
- 8818 SW 127th Ave
- 8565 SW 125th Court Rd
- 13120 SW 90th St
- 13740 SW 89th St
- 12948 SW 62nd Street Rd
- 12248 SW 96th Ln
- 12412 SW 98th St
- 12255 SW 98th St
- 13187 SW 103rd Place
- 13810 SW 102 St
- 13345 SW 106th St
- 13589 SW 107th Place
- 15028 SW 24th Place
- 10034 SW 77th Loop
- 9119 SW 99th Court Rd
- 10274 SW 99th Ln
- 10258 SW 99th Ln
- 13770 SW 113th Ln
- 10245 SW 105th St
- 9285 SW 93rd Cir
- 9940 SW 100th Terrace Rd
- 11595 SW 134 Ct
