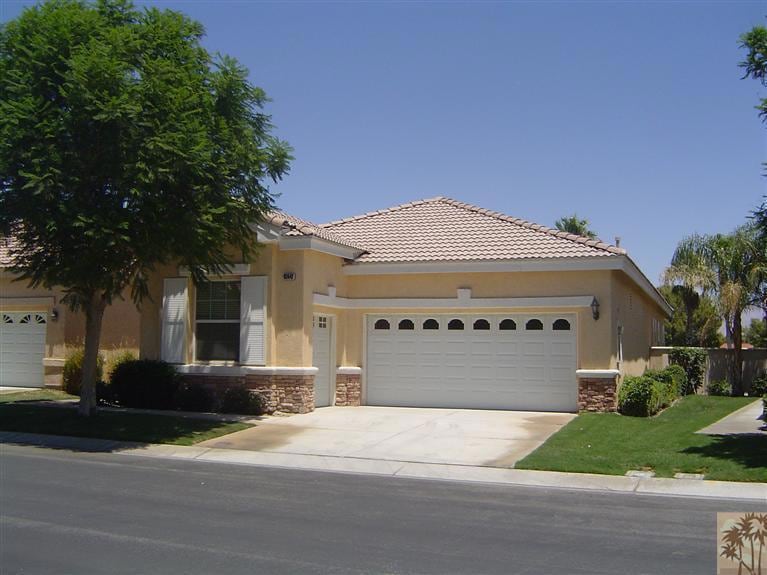Highlights
- On Golf Course
- In Ground Pool
- Gated Community
- Fitness Center
- Panoramic View
- Community Lake
About This Home
Completely remodeled 2 bedroom plus den and 2 3/4 baths at Royal Vista in the guard-gated community of Indian Palms Country Club. On the golf course with 180 degree panoramic views of the mountains! Very clean and beautifully decorated with new cabinets and slab granite counter tops in the kitchen. Recently painted throughout, new flooring in living areas. Redecorated master bath with jacuzzi tub, new cabinets and granite counters. Cozy living room/dining room with fireplace, high ceilings and new large flat screen tv. Den/office/third bedroom has new Murphy bed. Attached two car plus cart garage on a quiet street. Tenants have access to community pool and fitness center. Available turnkey furnished for $4,000/mo Jan-Mar, $6,500 April, $3,600/mo Oct-Dec, and $3,000/mo summer and annual lease.
Home Details
Home Type
- Single Family
Est. Annual Taxes
- $5,930
Year Built
- Built in 2002
Lot Details
- 6,098 Sq Ft Lot
- On Golf Course
- Wrought Iron Fence
- Sprinkler System
HOA Fees
- $263 Monthly HOA Fees
Property Views
- Lake
- Panoramic
- Golf Course
- Mountain
Home Design
- Turnkey
- Slab Foundation
- Tile Roof
Interior Spaces
- 2,005 Sq Ft Home
- 1-Story Property
- Ceiling Fan
- Decorative Fireplace
- Drapes & Rods
- Blinds
- Double Door Entry
- Great Room with Fireplace
- Living Room
- Formal Dining Room
- Den
- Breakfast Bar
- Laundry Room
Flooring
- Laminate
- Ceramic Tile
Bedrooms and Bathrooms
- 3 Bedrooms
Parking
- 2 Car Direct Access Garage
- Garage Door Opener
- Driveway
- Golf Cart Garage
Pool
- In Ground Pool
- Fence Around Pool
- In Ground Spa
Utilities
- Central Heating and Cooling System
- Heating System Uses Natural Gas
- Property is located within a water district
- Cable TV Available
Additional Features
- Enclosed Patio or Porch
- Ground Level
Listing and Financial Details
- Security Deposit $1,500
- 1-Month Minimum Lease Term
- Month-to-Month Lease Term
- Seasonal Lease Term
- Assessor Parcel Number 614440052
Community Details
Overview
- Association fees include clubhouse
- Indian Palms Subdivision, Royal Vista Residenc Floorplan
- Community Lake
Recreation
- Golf Course Community
- Fitness Center
- Community Pool
- Community Spa
Pet Policy
- Pet Restriction
- Call for details about the types of pets allowed
Security
- Security Service
- 24 Hour Access
- Gated Community
Map
Source: California Desert Association of REALTORS®
MLS Number: 219119687
APN: 614-440-052
- 48934 Biery St
- 48613 Hepburn Dr
- 82593 Doolittle Dr
- 82714 Odlum Dr
- 48893 Patton Ln
- 82642 Odlum Dr
- 82745 Odlum Dr
- 82537 Doolittle Dr
- 48947 Patton Ln
- 82689 Odlum Dr
- 82809 Odlum Dr
- 82629 Odlum Dr
- 82820 Odlum Dr
- 82505 Doolittle Dr
- 82342 Crosby Dr
- 48422 Hepburn Dr
- 49151 Biery St
- 82755 Ryan Way
- 82732 Burnette Dr
- 82756 Burnette Dr
- 48957 Heifitz Dr
- 48638 Hepburn Dr
- 82518 Bogart Dr
- 82698 Odlum Dr
- 82329 Odlum Dr
- 49058 Wayne St
- 82567 Avenue 48 Unit 59
- 49399 Wayne St
- 82804 Crawford Dr
- 49544 Wayne St
- 49580 Wayne St
- 49535 Redford Way
- 83157 Todos Santos
- 82294 Bergman Dr
- 49590 Lincoln Dr
- 48145 Disney Dr
- 49181 Eisenhower Dr
- 82599 Grant Dr
- 49225 Eisenhower Dr
- 82242 Odlum Dr







