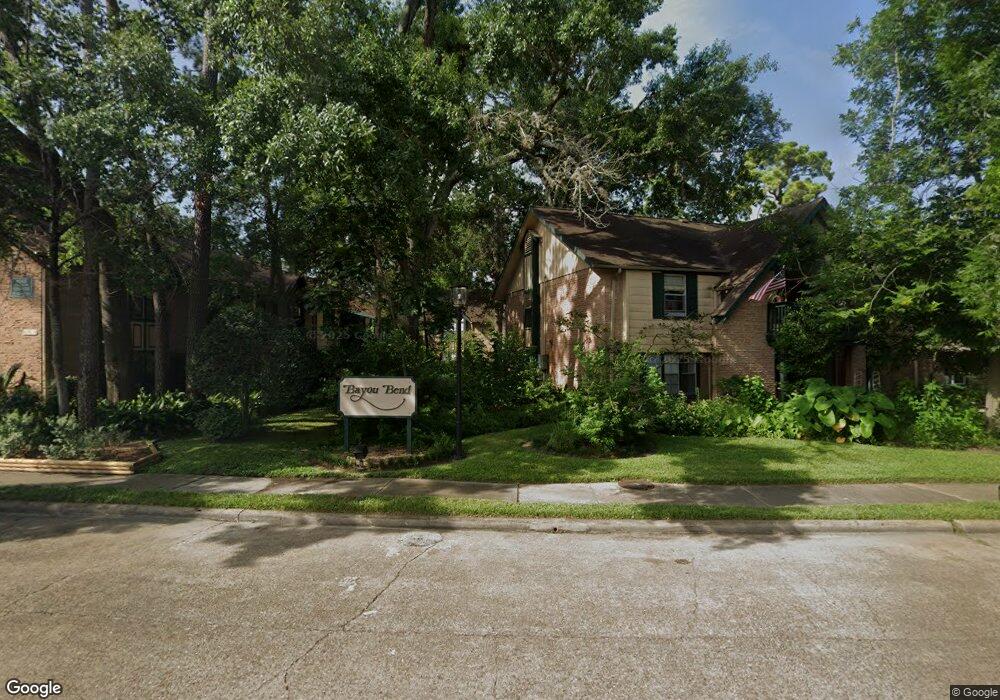8265 Kingsbrook Rd Unit 148 Houston, TX 77024
Uptown-Galleria District NeighborhoodEstimated Value: $125,000 - $137,000
1
Bed
1
Bath
800
Sq Ft
$162/Sq Ft
Est. Value
About This Home
This home is located at 8265 Kingsbrook Rd Unit 148, Houston, TX 77024 and is currently estimated at $129,618, approximately $162 per square foot. 8265 Kingsbrook Rd Unit 148 is a home located in Harris County with nearby schools including Hunters Creek Elementary School, Spring Branch Middle School, and Memorial High School.
Ownership History
Date
Name
Owned For
Owner Type
Purchase Details
Closed on
Jan 13, 2022
Sold by
Ziifle Sr Timothy C
Bought by
Timothy C Ziifle Sr Living Trust
Current Estimated Value
Purchase Details
Closed on
May 20, 2008
Sold by
Piazza Chris
Bought by
Ziifle Timothy C
Purchase Details
Closed on
Nov 16, 2004
Sold by
Pascoe Steven J and Pascoe Debra A
Bought by
Piazza Chris
Home Financials for this Owner
Home Financials are based on the most recent Mortgage that was taken out on this home.
Original Mortgage
$59,500
Interest Rate
9.5%
Mortgage Type
Purchase Money Mortgage
Purchase Details
Closed on
Oct 19, 1994
Sold by
Cochran Robert P and Cochran Stephen T
Bought by
Jendrusch Carol F
Home Financials for this Owner
Home Financials are based on the most recent Mortgage that was taken out on this home.
Original Mortgage
$23,500
Interest Rate
8.5%
Mortgage Type
Seller Take Back
Create a Home Valuation Report for This Property
The Home Valuation Report is an in-depth analysis detailing your home's value as well as a comparison with similar homes in the area
Home Values in the Area
Average Home Value in this Area
Purchase History
| Date | Buyer | Sale Price | Title Company |
|---|---|---|---|
| Timothy C Ziifle Sr Living Trust | -- | None Listed On Document | |
| Ziifle Timothy C | -- | Chicago Title | |
| Piazza Chris | -- | First American Title | |
| Jendrusch Carol F | -- | Stewart Title Company |
Source: Public Records
Mortgage History
| Date | Status | Borrower | Loan Amount |
|---|---|---|---|
| Previous Owner | Piazza Chris | $59,500 | |
| Previous Owner | Jendrusch Carol F | $23,500 |
Source: Public Records
Tax History Compared to Growth
Tax History
| Year | Tax Paid | Tax Assessment Tax Assessment Total Assessment is a certain percentage of the fair market value that is determined by local assessors to be the total taxable value of land and additions on the property. | Land | Improvement |
|---|---|---|---|---|
| 2025 | $2,821 | $133,146 | $25,298 | $107,848 |
| 2024 | $2,821 | $128,000 | $25,298 | $102,702 |
| 2023 | $2,821 | $117,601 | $22,344 | $95,257 |
| 2022 | $2,685 | $114,829 | $21,818 | $93,011 |
| 2021 | $2,711 | $111,040 | $21,098 | $89,942 |
| 2020 | $2,782 | $111,040 | $21,098 | $89,942 |
| 2019 | $2,907 | $111,040 | $21,098 | $89,942 |
| 2018 | $1,296 | $105,937 | $20,128 | $85,809 |
| 2017 | $2,771 | $105,937 | $20,128 | $85,809 |
| 2016 | $3,156 | $120,645 | $23,779 | $96,866 |
| 2015 | $2,342 | $101,310 | $19,249 | $82,061 |
| 2014 | $2,342 | $88,000 | $18,125 | $69,875 |
Source: Public Records
Map
Nearby Homes
- 8277 Kingsbrook Rd Unit 254
- 8229 Kingsbrook Rd Unit 228
- 8229 Kingsbrook Rd Unit 229
- 8287 Kingsbrook Rd Unit 268
- 8223 Kingsbrook Rd Unit 212
- 750 E Creekside Dr
- 8211 Katy Fwy Unit 42
- 8211 Katy Fwy Unit 23
- 210 Park Laureate Dr
- 130 Park Laureate Dr
- 601 Lindenwood Dr
- 764 Kuhlman Rd
- 10426 Memorial Dr
- 7807 Bryonwood Dr
- 1115 Glourie Dr
- 1114 Guinea Dr
- 86 S Creekside Ct
- 7603 Edgeway Dr
- 728 Highgrove Park
- 736 Highgrove Park
- 8265 Kingsbrook Rd Unit 149
- 8265 Kingsbrook Rd Unit 249
- 8265 Kingsbrook Rd Unit 150
- 8265 Kingsbrook Rd Unit 248
- 8265 Kingsbrook Rd Unit 250
- 8265 Kingsbrook Rd Unit 246
- 8265 Kingsbrook Rd Unit 251
- 8265 Kingsbrook Rd Unit 247
- 8265 Kingsbrook Rd Unit 151
- 8265 Kingsbrook Rd
- 8285 Kingsbrook St Rd Unit 267
- 8245 Kingsbrook Rd Unit 138
- 8245 Kingsbrook Rd Unit 236
- 8245 Kingsbrook Rd Unit 239
- 8245 Kingsbrook Rd Unit 238
- 8245 Kingsbrook Rd Unit 237
- 8245 Kingsbrook Rd Unit 137
- 8245 Kingsbrook Rd Unit 136
- 8227 Kingsbrook Rd Unit 120
- 8227 Kingsbrook Rd Unit 223
