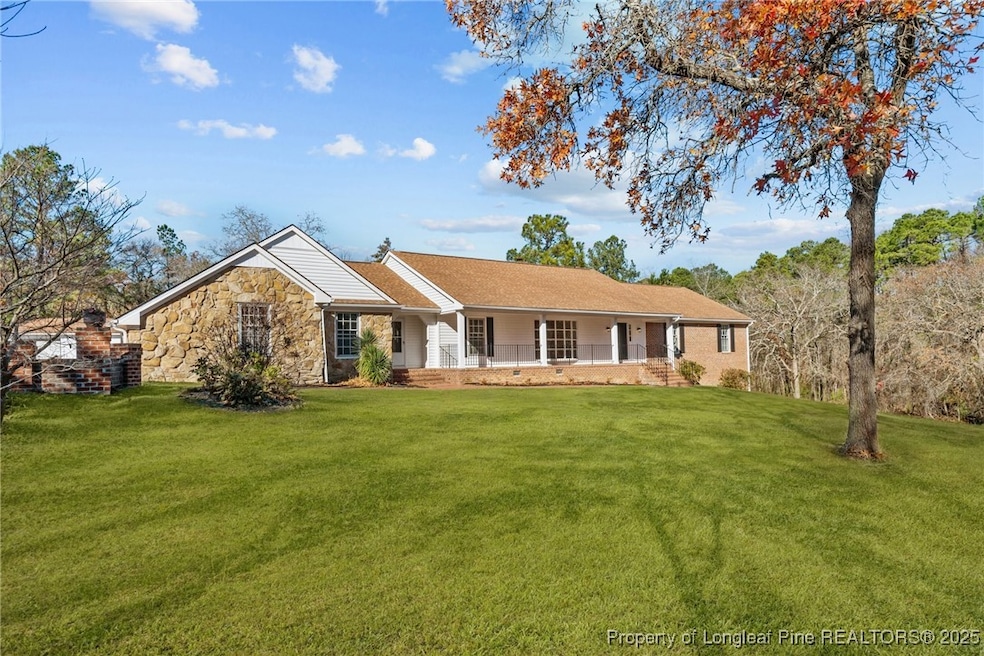
8265 Ramsey St Linden, NC 28356
Highlights
- In Ground Pool
- 1.85 Acre Lot
- Wood Flooring
- Long Hill Elementary School Rated A-
- Deck
- 2 Fireplaces
About This Home
As of July 2025Absolutely stunning property in Ramsey St subdivision! Nestled on a 1.85-acre lot, this fully renovated home boasts modern upgrades and charm. The covered front porch invites you into a welcoming foyer, leading to a formal living room with a cozy fireplace and a formal dining room with bamboo flooring. The breathtaking kitchen comes complete with a huge island bench, quartz counters, tile backsplash, new appliances, and a breakfast area. Relax in the family room with its own fireplace or entertain in the additional recreation room, featuring a wet bar for all your hosting needs.Step outside to enjoy the screened-in back porch overlooking the inground pool & pergola and outdoor paved patio with a built-in BBQ – an entertainer's dream! The property includes multiple storage sheds for added convenience. Features include a newer HVAC system and roof, ensuring peace of mind for years to come. With nothing left to do, this home is move-in ready and perfect for enjoying a luxurious lifestyle.
Home Details
Home Type
- Single Family
Est. Annual Taxes
- $3,618
Year Built
- Built in 1973
Lot Details
- 1.85 Acre Lot
- Partially Fenced Property
- Cleared Lot
- Property is in good condition
- Zoning described as RR - Rural Residential
Parking
- 3 Car Attached Garage
Home Design
- Brick Veneer
- Frame Construction
- Stone
Interior Spaces
- 2,786 Sq Ft Home
- 1.5-Story Property
- Wet Bar
- 2 Fireplaces
- Entrance Foyer
- Family Room
- Separate Formal Living Room
- Formal Dining Room
- Laundry in unit
Kitchen
- Breakfast Area or Nook
- Range Hood
- Microwave
- Kitchen Island
Flooring
- Wood
- Carpet
- Tile
Bedrooms and Bathrooms
- 4 Bedrooms
- Double Vanity
- Garden Bath
- Separate Shower
Outdoor Features
- In Ground Pool
- Deck
- Screened Patio
- Outdoor Storage
- Front Porch
Schools
- Long Hill Elementary School
- Pine Forest Middle School
- Pine Forest Senior High School
Utilities
- Central Air
- Heat Pump System
- Well
- Septic Tank
Community Details
- No Home Owners Association
- Ramsey St Subdivision
Listing and Financial Details
- Assessor Parcel Number 0543-63-7713
- Seller Considering Concessions
Similar Homes in Linden, NC
Home Values in the Area
Average Home Value in this Area
Mortgage History
| Date | Status | Loan Amount | Loan Type |
|---|---|---|---|
| Closed | $120,000 | Construction | |
| Closed | $192,500 | VA | |
| Closed | $199,117 | VA |
Property History
| Date | Event | Price | Change | Sq Ft Price |
|---|---|---|---|---|
| 07/30/2025 07/30/25 | Sold | $455,000 | -6.2% | $163 / Sq Ft |
| 06/27/2025 06/27/25 | Pending | -- | -- | -- |
| 06/12/2025 06/12/25 | For Sale | $485,000 | -- | $174 / Sq Ft |
Tax History Compared to Growth
Tax History
| Year | Tax Paid | Tax Assessment Tax Assessment Total Assessment is a certain percentage of the fair market value that is determined by local assessors to be the total taxable value of land and additions on the property. | Land | Improvement |
|---|---|---|---|---|
| 2024 | $3,618 | $282,507 | $24,300 | $258,207 |
| 2023 | $3,618 | $282,507 | $24,300 | $258,207 |
| 2022 | $3,094 | $282,507 | $24,300 | $258,207 |
| 2021 | $3,094 | $282,507 | $24,300 | $258,207 |
| 2019 | $3,094 | $349,100 | $24,300 | $324,800 |
| 2018 | $2,980 | $349,100 | $24,300 | $324,800 |
| 2017 | $3,007 | $351,900 | $24,300 | $327,600 |
| 2016 | $2,401 | $305,700 | $24,300 | $281,400 |
| 2015 | $2,401 | $305,700 | $24,300 | $281,400 |
| 2014 | $2,401 | $305,700 | $24,300 | $281,400 |
Agents Affiliated with this Home
-

Seller's Agent in 2025
Ute Belletete
RE/MAX
(910) 978-5537
1 in this area
324 Total Sales
-
M
Buyer's Agent in 2025
MITCHEAL DELVALLE
CENTURY 21 Family Realty
(910) 494-2937
3 in this area
191 Total Sales
Map
Source: Longleaf Pine REALTORS®
MLS Number: 745313
APN: 0543-63-7713
- 128 Hosanna St
- 527 Foxlair Dr
- Aberdeen Plan at Elliot Farms
- Meadowbrook Plan at Elliot Farms
- Springfield Plan at Elliot Farms
- Cambridge Plan at Elliot Farms
- Graham Plan at Elliot Farms
- Onslow Plan at Elliot Farms
- Summercrest Plan at Elliot Farms
- Dogwood Plan at Elliot Farms
- Garland Plan at Elliot Farms
- Weymouth Plan at Elliot Farms
- Turlington Plan at Elliot Farms
- Nelson Plan at Elliot Farms
- Winston Plan at Elliot Farms
- Watauga Plan at Elliot Farms
- Tucker Plan at Elliot Farms
- McKimmon Plan at Elliot Farms
- 324 Stephanie St
- 00 Flaming Star Dr






