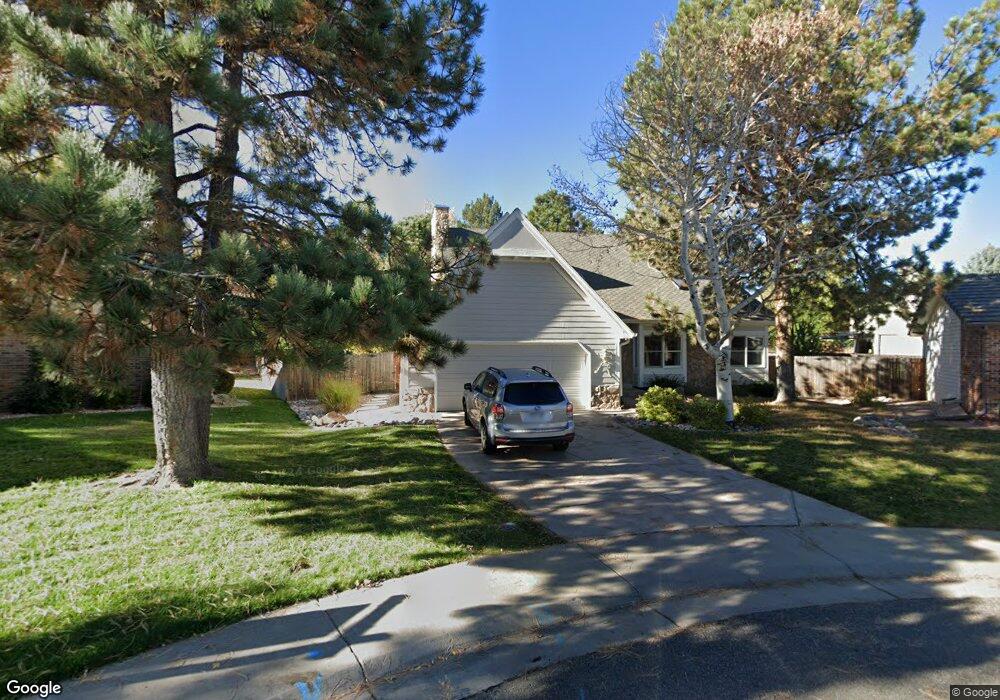8266 Bighorn Ct Lone Tree, CO 80124
Estimated Value: $895,000 - $949,000
4
Beds
4
Baths
3,825
Sq Ft
$239/Sq Ft
Est. Value
About This Home
This home is located at 8266 Bighorn Ct, Lone Tree, CO 80124 and is currently estimated at $914,469, approximately $239 per square foot. 8266 Bighorn Ct is a home located in Douglas County with nearby schools including Eagle Ridge Elementary School, Cresthill Middle School, and Highlands Ranch High School.
Ownership History
Date
Name
Owned For
Owner Type
Purchase Details
Closed on
Aug 11, 2021
Sold by
Terstriep Lori and Williams Robert
Bought by
Westerman Jameson and Westerman Markie
Current Estimated Value
Home Financials for this Owner
Home Financials are based on the most recent Mortgage that was taken out on this home.
Original Mortgage
$548,000
Outstanding Balance
$498,302
Interest Rate
2.9%
Mortgage Type
New Conventional
Estimated Equity
$416,167
Purchase Details
Closed on
Jan 13, 2016
Sold by
Curran Gary
Bought by
Terstriep Lori and Williams Robert
Home Financials for this Owner
Home Financials are based on the most recent Mortgage that was taken out on this home.
Original Mortgage
$372,000
Interest Rate
3.5%
Mortgage Type
Adjustable Rate Mortgage/ARM
Purchase Details
Closed on
Sep 19, 2013
Sold by
Curran Gary and Curran Jean T
Bought by
Curran Gary
Purchase Details
Closed on
Aug 19, 2013
Sold by
Curran Jean T
Bought by
Curran Gary
Purchase Details
Closed on
Feb 12, 1998
Sold by
Carlson Jalmer O and Carlson Linda
Bought by
Curran Gary and Curran Jean T
Home Financials for this Owner
Home Financials are based on the most recent Mortgage that was taken out on this home.
Original Mortgage
$160,000
Interest Rate
6.92%
Purchase Details
Closed on
Nov 4, 1986
Sold by
Dean D J
Bought by
Carlson Jalmer O and Carlson Linda L
Purchase Details
Closed on
Oct 29, 1982
Sold by
Colorado Joint Venture
Bought by
Dean Roger M and Dean D Dean J
Create a Home Valuation Report for This Property
The Home Valuation Report is an in-depth analysis detailing your home's value as well as a comparison with similar homes in the area
Home Values in the Area
Average Home Value in this Area
Purchase History
| Date | Buyer | Sale Price | Title Company |
|---|---|---|---|
| Westerman Jameson | $860,500 | Chicago Title | |
| Terstriep Lori | $465,000 | North American Title | |
| Curran Gary | -- | -- | |
| Curran Gary | -- | None Available | |
| Curran Gary | $227,000 | -- | |
| Carlson Jalmer O | $190,000 | -- | |
| Dean Roger M | $187,500 | -- |
Source: Public Records
Mortgage History
| Date | Status | Borrower | Loan Amount |
|---|---|---|---|
| Open | Westerman Jameson | $548,000 | |
| Previous Owner | Terstriep Lori | $372,000 | |
| Previous Owner | Curran Gary | $160,000 |
Source: Public Records
Tax History Compared to Growth
Tax History
| Year | Tax Paid | Tax Assessment Tax Assessment Total Assessment is a certain percentage of the fair market value that is determined by local assessors to be the total taxable value of land and additions on the property. | Land | Improvement |
|---|---|---|---|---|
| 2024 | $5,331 | $60,610 | $13,890 | $46,720 |
| 2023 | $5,385 | $60,610 | $13,890 | $46,720 |
| 2022 | $3,902 | $42,910 | $10,060 | $32,850 |
| 2021 | $4,057 | $42,910 | $10,060 | $32,850 |
| 2020 | $3,913 | $42,400 | $9,400 | $33,000 |
| 2019 | $3,925 | $42,400 | $9,400 | $33,000 |
| 2018 | $3,243 | $37,460 | $9,240 | $28,220 |
| 2017 | $3,294 | $37,460 | $9,240 | $28,220 |
| 2016 | $3,084 | $34,360 | $9,400 | $24,960 |
| 2015 | $3,153 | $34,360 | $9,400 | $24,960 |
| 2014 | $2,786 | $28,470 | $6,370 | $22,100 |
Source: Public Records
Map
Nearby Homes
- 8260 Lodgepole Trail
- 8159 Lodgepole Trail
- 8049 Sweet Water Rd
- 9308 Miles Dr Unit 5
- 7971 Arrowhead Ct
- 13134 Deneb Dr
- 8754 Mesquite Row
- 8176 Lone Oak Ct
- 8860 Kachina Way
- 250 Jupiter Dr
- 7804 Silverweed Way
- 9445 Southern Hills Cir Unit 20C
- 202 Helena Cir
- 979 Mercury Cir
- 9493 Southern Hills Cir Unit A25
- 426 Jupiter Dr
- 789 Hamal Dr
- 8425 Green Island Cir
- 130 Dianna Dr
- 8749 Grand Cypress Ln
- 8262 Bighorn Ct
- 8240 Sweet Water Rd
- 8235 Lodgepole Trail
- 8247 Lodgepole Trail
- 8229 Lodgepole Trail
- 8232 Sweet Water Rd
- 8253 Lodgepole Trail
- 8278 Bighorn Ct
- 8269 Lodgepole Trail
- 8282 Bighorn Ct
- 8277 Lodgepole Trail
- 8217 Lodgepole Trail
- 8224 Sweet Water Rd
- 8257 Sweet Water Rd
- 8241 Sweet Water Rd
- 8267 Sweet Water Rd
- 8237 Sweet Water Rd
- 8301 Lodgepole Trail
- 8312 Sweet Water Rd
- 8275 Sweet Water Rd
