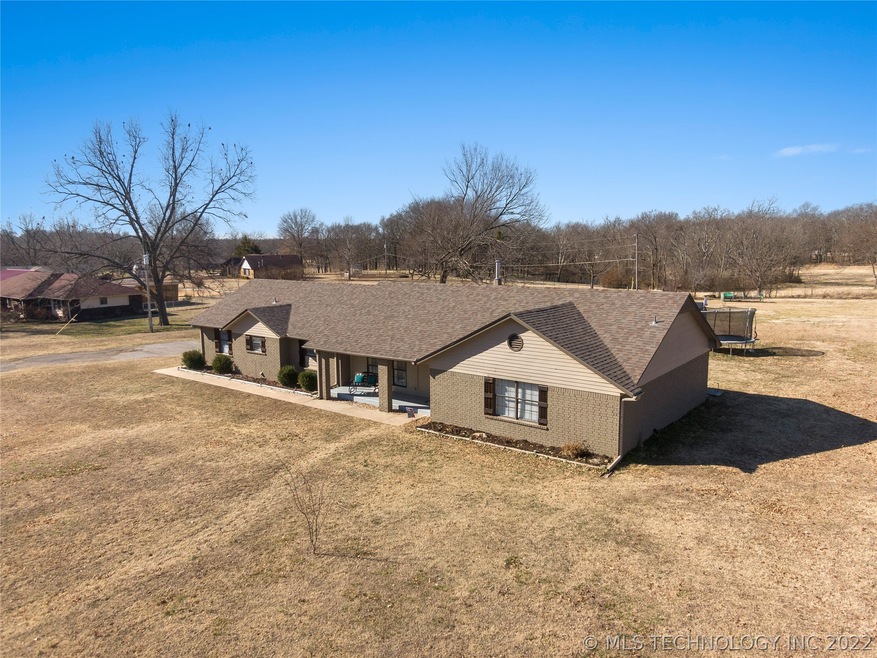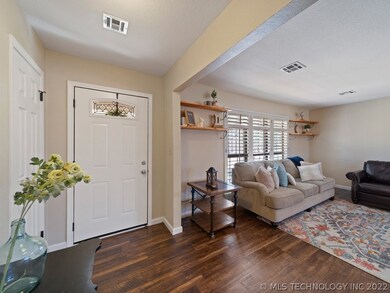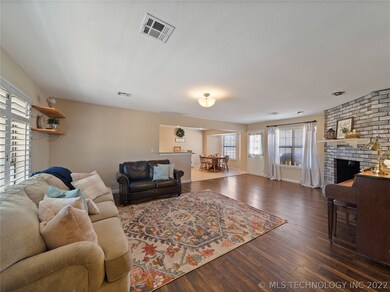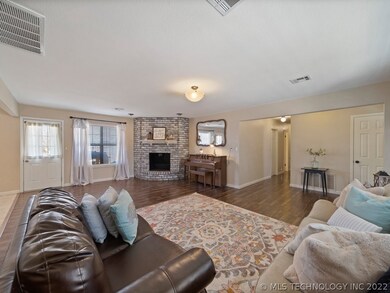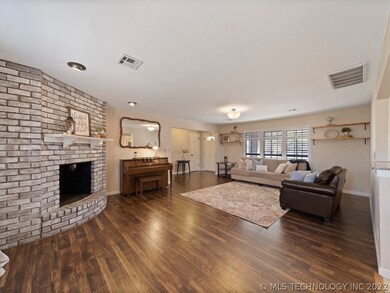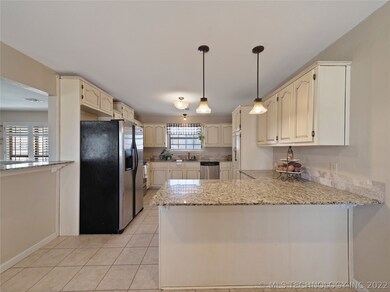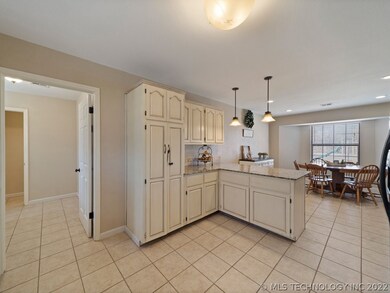
8266 E Winchester Ave Claremore, OK 74019
Highlights
- Horses Allowed On Property
- Mature Trees
- Granite Countertops
- Catalayah Elementary School Rated 9+
- Vaulted Ceiling
- No HOA
About This Home
As of April 2021Beautiful home located on 1.29 acres in the Claremore school district. This home has 3 bedrooms, 2.5 bathrooms, and bonus room in 2 car garage. You won’t want to pass up the opportunity to tour this home.
Last Agent to Sell the Property
Solid Rock, REALTORS License #160898 Listed on: 03/08/2021
Home Details
Home Type
- Single Family
Est. Annual Taxes
- $1,632
Year Built
- Built in 1980
Lot Details
- 1.29 Acre Lot
- North Facing Home
- Mature Trees
Parking
- 2 Car Attached Garage
- Parking Storage or Cabinetry
- Workshop in Garage
- Side Facing Garage
Home Design
- Brick Exterior Construction
- Slab Foundation
- Wood Frame Construction
- Fiberglass Roof
- Asphalt
Interior Spaces
- 1,856 Sq Ft Home
- 1-Story Property
- Vaulted Ceiling
- Ceiling Fan
- Wood Burning Fireplace
- Aluminum Window Frames
- Fire and Smoke Detector
- Washer and Electric Dryer Hookup
Kitchen
- Gas Oven
- Gas Range
- Stove
- Microwave
- Plumbed For Ice Maker
- Dishwasher
- Granite Countertops
- Laminate Countertops
- Disposal
Flooring
- Carpet
- Tile
Bedrooms and Bathrooms
- 3 Bedrooms
Outdoor Features
- Covered Patio or Porch
- Shed
Schools
- Catalayah Elementary School
- Claremore High School
Horse Facilities and Amenities
- Horses Allowed On Property
Utilities
- Zoned Heating and Cooling
- Programmable Thermostat
- Gas Water Heater
- Aerobic Septic System
- Phone Available
Community Details
- No Home Owners Association
- Winchester Heights I Subdivision
- Greenbelt
Listing and Financial Details
- Home warranty included in the sale of the property
Ownership History
Purchase Details
Home Financials for this Owner
Home Financials are based on the most recent Mortgage that was taken out on this home.Purchase Details
Home Financials for this Owner
Home Financials are based on the most recent Mortgage that was taken out on this home.Purchase Details
Home Financials for this Owner
Home Financials are based on the most recent Mortgage that was taken out on this home.Purchase Details
Purchase Details
Purchase Details
Similar Homes in the area
Home Values in the Area
Average Home Value in this Area
Purchase History
| Date | Type | Sale Price | Title Company |
|---|---|---|---|
| Warranty Deed | $250,000 | Apex Ttl & Closing Svcs Llc | |
| Warranty Deed | $175,000 | Apex Title & Closing Service | |
| Special Warranty Deed | $75,000 | None Available | |
| Special Warranty Deed | $120,000 | Oklahoma Reo Closing & Title | |
| Sheriffs Deed | $137,175 | None Available | |
| Warranty Deed | $80,000 | -- |
Mortgage History
| Date | Status | Loan Amount | Loan Type |
|---|---|---|---|
| Open | $192,000 | New Conventional | |
| Previous Owner | $125,000 | New Conventional | |
| Previous Owner | $125,000 | Commercial | |
| Previous Owner | $163,601 | VA | |
| Previous Owner | $132,000 | Unknown |
Property History
| Date | Event | Price | Change | Sq Ft Price |
|---|---|---|---|---|
| 04/16/2021 04/16/21 | Sold | $250,000 | +8.7% | $135 / Sq Ft |
| 03/08/2021 03/08/21 | Pending | -- | -- | -- |
| 03/08/2021 03/08/21 | For Sale | $230,000 | +31.4% | $124 / Sq Ft |
| 12/21/2016 12/21/16 | Sold | $175,000 | 0.0% | $94 / Sq Ft |
| 11/07/2016 11/07/16 | Pending | -- | -- | -- |
| 11/07/2016 11/07/16 | For Sale | $175,000 | +133.3% | $94 / Sq Ft |
| 03/18/2016 03/18/16 | Sold | $75,000 | +10.3% | $44 / Sq Ft |
| 02/10/2016 02/10/16 | Pending | -- | -- | -- |
| 02/10/2016 02/10/16 | For Sale | $68,000 | -- | $40 / Sq Ft |
Tax History Compared to Growth
Tax History
| Year | Tax Paid | Tax Assessment Tax Assessment Total Assessment is a certain percentage of the fair market value that is determined by local assessors to be the total taxable value of land and additions on the property. | Land | Improvement |
|---|---|---|---|---|
| 2024 | $2,268 | $24,541 | $7,707 | $16,834 |
| 2023 | $2,268 | $27,500 | $3,300 | $24,200 |
| 2022 | $2,546 | $27,500 | $3,300 | $24,200 |
| 2021 | $1,582 | $17,911 | $3,300 | $14,611 |
| 2020 | $1,632 | $17,821 | $3,300 | $14,521 |
| 2019 | $1,575 | $17,009 | $3,300 | $13,709 |
| 2018 | $1,815 | $19,639 | $3,300 | $16,339 |
| 2017 | $1,786 | $19,470 | $3,300 | $16,170 |
| 2016 | $1,421 | $15,157 | $3,300 | $11,857 |
| 2015 | $1,369 | $14,761 | $3,300 | $11,461 |
| 2014 | $1,598 | $17,232 | $3,300 | $13,932 |
Agents Affiliated with this Home
-
Trina Wickham

Seller's Agent in 2021
Trina Wickham
Solid Rock, REALTORS
(918) 440-0802
64 Total Sales
-
Stephanie Ross

Buyer's Agent in 2021
Stephanie Ross
Pembrook Realty Group
(918) 852-5250
702 Total Sales
-
Tomas Barrientos

Seller's Agent in 2016
Tomas Barrientos
HomeSmart Stellar Realty
(918) 269-6971
253 Total Sales
-
Kevin Rhoades

Seller's Agent in 2016
Kevin Rhoades
Coldwell Banker Select
(918) 260-9072
220 Total Sales
-
Evan Herrman
E
Buyer's Agent in 2016
Evan Herrman
Keller Williams Preferred
(918) 625-7073
35 Total Sales
Map
Source: MLS Technology
MLS Number: 2105217
APN: 660013832
- 20612 S 4120 Rd
- 9376 Colonial Dr
- 20525 S 4120 Rd
- 20202 S 4112 Rd
- 20072 S 4120 Rd
- 8523 E 480 Rd
- 3203 Callaway Dr
- 3110 Callaway Dr
- 3103 Callaway Dr
- 3311 Heritage Dr
- 3011 W Berwick St
- 3106 W Berwick St
- 3205 Heritage Dr
- 6178 Fulham St
- 10295 E Rose Glen Dr
- 23050 S Mae Dr
- 2602 Highwood Place
- 10091 E King Place
- 4160 E 440 Rd
- 738 Winter Ln
