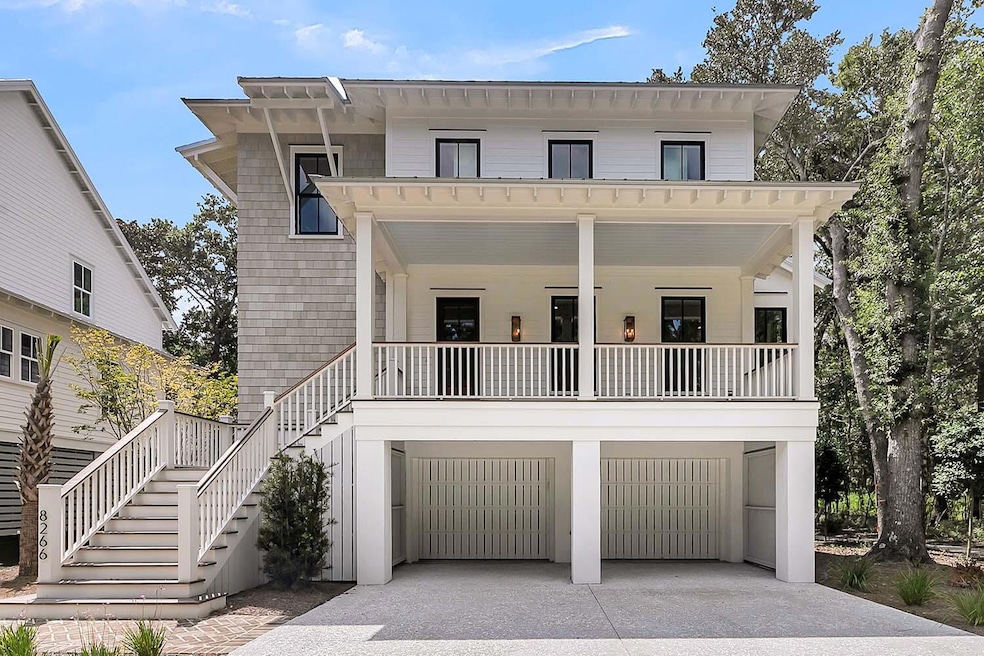
8266 Jack Island Dr Johns Island, SC 29455
Estimated payment $12,061/month
Highlights
- Boat Ramp
- Under Construction
- Craftsman Architecture
- Fitness Center
- RV Parking in Community
- Clubhouse
About This Home
Tucked along a quiet stretch of greenspace with a winding nature trail just beyond the front steps, this beautifully crafted home invites you to live both indoors and out--with the comfort of privacy and the freedom to explore miles of trails woven through the community. Designed with ease and elegance in mind, this two-story, four-bedroom, four-and-a-half-bathroom home blends classic Lowcountry style with refined modern living. An open floor plan connects the kitchen, dining, and great room in one sweeping space, lined with windows and doors that open onto a generous screened porch--offering the perfect backdrop for river breezes, evening gatherings, and slow weekend mornings. Each bedroom features its own en suite bath, ensuring privacy and comfort for family and guests alike.
Listing Agent
Kiawah River Real Estate Company, LLC License #65581 Listed on: 05/23/2025
Home Details
Home Type
- Single Family
Est. Annual Taxes
- $3,777
Year Built
- Built in 2025 | Under Construction
Lot Details
- 7,841 Sq Ft Lot
HOA Fees
- $380 Monthly HOA Fees
Parking
- 2 Car Garage
Home Design
- Craftsman Architecture
- Raised Foundation
- Metal Roof
Interior Spaces
- 3,061 Sq Ft Home
- 2-Story Property
- 1 Fireplace
- Wood Flooring
Bedrooms and Bathrooms
- 4 Bedrooms
Schools
- Mt. Zion Elementary School
- Haut Gap Middle School
- St. Johns High School
Utilities
- Central Air
- Heat Pump System
- Private Sewer
Community Details
Overview
- Built by Holy City Construction
- Kiawah River Subdivision
- RV Parking in Community
Amenities
- Clubhouse
Recreation
- Boat Ramp
- RV or Boat Storage in Community
- Tennis Courts
- Fitness Center
- Community Pool
- Community Spa
- Park
- Dog Park
- Trails
Map
Home Values in the Area
Average Home Value in this Area
Tax History
| Year | Tax Paid | Tax Assessment Tax Assessment Total Assessment is a certain percentage of the fair market value that is determined by local assessors to be the total taxable value of land and additions on the property. | Land | Improvement |
|---|---|---|---|---|
| 2024 | $3,777 | $15,660 | $0 | $0 |
| 2023 | $3,777 | $90 | $0 | $0 |
| 2022 | $2,191 | $0 | $0 | $0 |
Property History
| Date | Event | Price | Change | Sq Ft Price |
|---|---|---|---|---|
| 05/23/2025 05/23/25 | For Sale | $2,090,000 | -- | $683 / Sq Ft |
Purchase History
| Date | Type | Sale Price | Title Company |
|---|---|---|---|
| Special Warranty Deed | $261,250 | None Listed On Document |
Mortgage History
| Date | Status | Loan Amount | Loan Type |
|---|---|---|---|
| Open | $1,142,298 | Credit Line Revolving |
Similar Homes in Johns Island, SC
Source: CHS Regional MLS
MLS Number: 25014360
APN: 212-00-00-324
- 7021 Sounding Ln
- 7024 Sounding Ln
- 8295 Jack Island Dr
- 7033 Sounding Ln
- 5005 Saltspray Ln
- 4023 Chantey Crest
- 4013 Chantey Crest
- 8296 Jack Island Dr
- 3997 Chantey Crest
- 8179 Jack Island Dr
- 6045 Honey Hole Haven
- 8237 Jack Island Dr
- 9017 Stern Alley
- 7059 Sounding Ln
- Swallowtail A Plan at Kiawah River
- Viceroy A Plan at Kiawah River
- Glasswing B Plan at Kiawah River
- Karner BW Plan at Kiawah River
- Cottage 2761C Plan at Kiawah River
- 9005 Stern Alley
- 7423 Indigo Palms Way
- 1880 Andell Bluff Blvd Unit D-6
- 3906 Betsy Kerrison Pkwy
- 1959 Marsh Oak Ln
- 3494 River Rd
- 5718 Wildlife Rd Unit Furn Efficiency Wadmalaw
- 2029 Harlow Way
- 3336 Pavilion Lake Dr
- 3347 Walter Dr
- 3259 Walter Dr
- 2461 State Rd S-10-432
- 3258 Timberline Dr
- 2732 Harmony Lake Dr
- 3014 Reva Ridge Dr
- 3021 Maybank Hwy Unit Willett - 4003
- 3021 Maybank Hwy Unit Willett - 4009
- 2030 Wildts Battery Blvd
- 2984 Sugarberry Ln
- 2936 Sugarberry Ln
- 2619 Exchange Landing Rd






