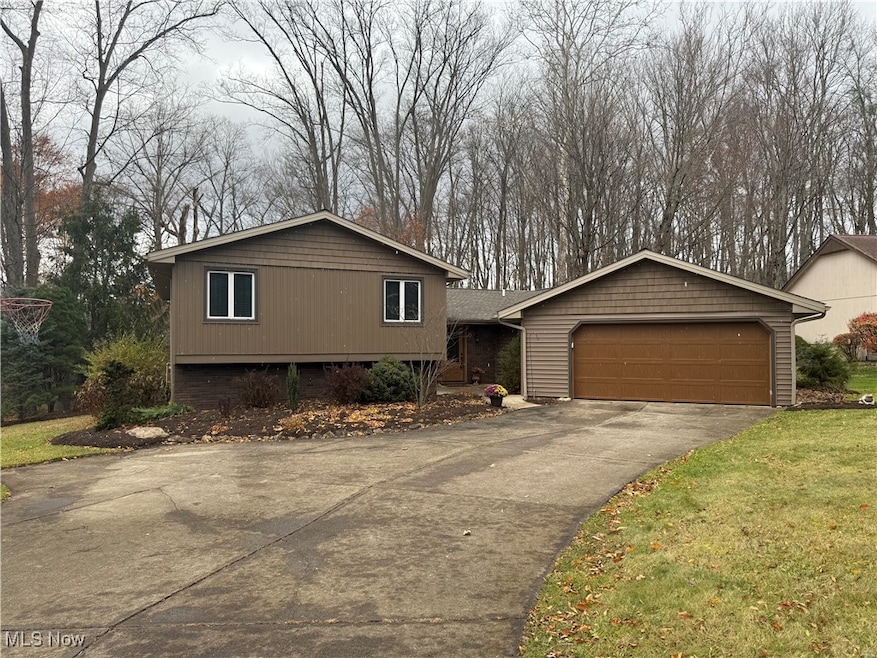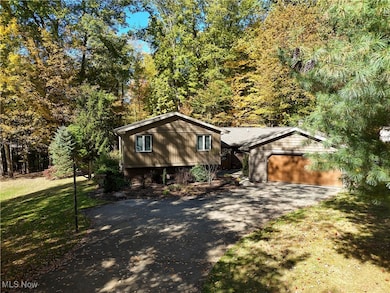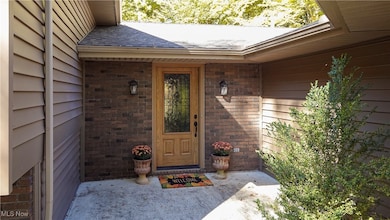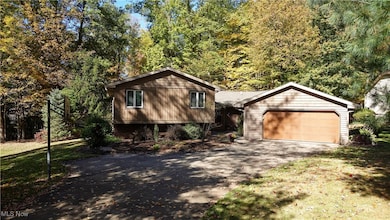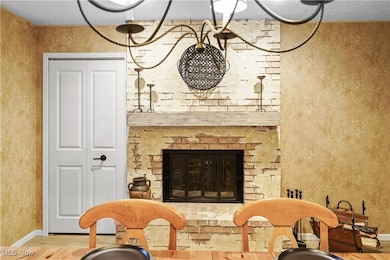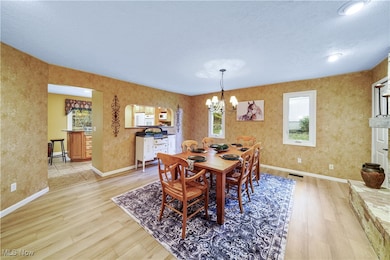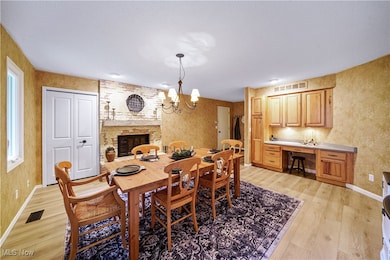
8266 Pebble Creek Ct Chagrin Falls, OH 44023
Estimated payment $3,815/month
Highlights
- Popular Property
- Clubhouse
- 2 Fireplaces
- Timmons Elementary School Rated A
- Contemporary Architecture
- Community Pool
About This Home
Tucked in on a quiet cul-de-sac overlooking a beautiful wooded ravine, this 4 bedroom home has been updated from top to bottom. The exterior features newer siding, roof, doors and windows and garage door. Step inside and find newer luxury vinyl flooring, a charming updated kitchen, updated bathrooms and a stunning brick fireplace. The upper level offers 4 spacious bedrooms and there is a updated possible 5th bedroom on the lower level that could also be used as an office or bonus space. The lower level also offers a storage room and extended laundry room. Custom made pillars and wains coting accent a spacious family room with access to a sliding back door overlooking beautiful wooded yard. The home also offers a spacious living room, dining/hearth room and lower level walk out family room. Step outside the newer kitchen sliding door and walk out onto the back deck overlooking a beautifully wooded ravine. This home is truly unique and likely to sell fast. Set up a private showing today!
There is gas at the property. Gas lines in the utility room.
Listing Agent
Keller Williams Chervenic Rlty Brokerage Email: a.mcdougald@kw.com, 330-562-4409 License #2015002939 Listed on: 10/24/2025

Home Details
Home Type
- Single Family
Est. Annual Taxes
- $7,379
Year Built
- Built in 1983
HOA Fees
- $58 Monthly HOA Fees
Parking
- 2 Car Direct Access Garage
- Front Facing Garage
- Garage Door Opener
- Driveway
Home Design
- Contemporary Architecture
- Brick Foundation
- Fiberglass Roof
- Asphalt Roof
- Vinyl Siding
Interior Spaces
- 3,212 Sq Ft Home
- 3-Story Property
- 2 Fireplaces
- Wood Burning Fireplace
- ENERGY STAR Qualified Windows
Kitchen
- Range
- Microwave
- Disposal
Bedrooms and Bathrooms
- 5 Bedrooms
- 2.5 Bathrooms
Laundry
- Dryer
- Washer
Additional Features
- 0.51 Acre Lot
- Forced Air Heating and Cooling System
Listing and Financial Details
- Assessor Parcel Number 02-056067
Community Details
Overview
- Association fees include common area maintenance
- Bainbrook HOA
- Bainbrook Subdivision
Amenities
- Clubhouse
Recreation
- Community Pool
Map
Home Values in the Area
Average Home Value in this Area
Tax History
| Year | Tax Paid | Tax Assessment Tax Assessment Total Assessment is a certain percentage of the fair market value that is determined by local assessors to be the total taxable value of land and additions on the property. | Land | Improvement |
|---|---|---|---|---|
| 2024 | $7,379 | $138,110 | $26,600 | $111,510 |
| 2023 | $7,379 | $138,110 | $26,600 | $111,510 |
| 2022 | $7,125 | $116,550 | $18,620 | $97,930 |
| 2021 | $7,149 | $116,550 | $18,620 | $97,930 |
| 2020 | $8,245 | $116,550 | $18,620 | $97,930 |
| 2019 | $7,714 | $99,540 | $18,620 | $80,920 |
| 2018 | $7,734 | $99,540 | $18,620 | $80,920 |
| 2017 | $7,714 | $99,540 | $18,620 | $80,920 |
| 2016 | $7,495 | $95,410 | $20,230 | $75,180 |
| 2015 | $7,235 | $95,410 | $20,230 | $75,180 |
| 2014 | $6,677 | $95,410 | $20,230 | $75,180 |
| 2013 | $6,594 | $95,410 | $20,230 | $75,180 |
Property History
| Date | Event | Price | List to Sale | Price per Sq Ft |
|---|---|---|---|---|
| 11/13/2025 11/13/25 | Price Changed | $599,000 | -4.2% | $186 / Sq Ft |
| 10/24/2025 10/24/25 | For Sale | $625,000 | -- | $195 / Sq Ft |
Purchase History
| Date | Type | Sale Price | Title Company |
|---|---|---|---|
| Survivorship Deed | $215,000 | Lawyers Title Ins Corp | |
| Interfamily Deed Transfer | -- | -- | |
| Deed | $172,000 | -- | |
| Deed | $152,000 | -- |
Mortgage History
| Date | Status | Loan Amount | Loan Type |
|---|---|---|---|
| Open | $170,000 | No Value Available | |
| Previous Owner | $137,600 | New Conventional | |
| Closed | $31,875 | No Value Available |
About the Listing Agent

Taking Real Estate to the next level, The Amy team offers services unmatched by any other agent to help you get top dollar for your home. Free consultation allows you to see the maximum selling potential with Stage One services. When your home is ready to hit the market, at not out of pocket cost to you, have your home professional staged by our Stage One team of stagers. Then only the best photographer is hired to present your home to the waiting public with drone, 3-D, and video photography.
Amy's Other Listings
Source: MLS Now
MLS Number: 5165215
APN: 02-056067
- 17844 Kenston Lake Dr
- 17892 Chillicothe Rd
- V/L Northview Dr
- VL Canyon Ridge
- VL 373 Canyon Ridge
- 8625 Bainbridge Rd
- 8375 Pettibone Rd
- 8086 Canyon Ridge
- 8652 Chase Dr
- 7754 Bainbridge Rd
- 8902 Taylor May Rd
- 17571 Merry Oaks Trail
- 17549 Merry Oaks Trail
- 17496 Lakesedge Trail
- Lot 1 Haskins Rd
- Lot 2 Haskins Rd
- 8145 Chagrin Rd
- 18832 Maplewood Ln
- 8405 Lucerne Dr
- 8765 Eastbrook Cir Unit 34
- 8298 Valley Dr
- 7340 Ferris St
- 1015 Moneta Ave
- 8693 E Craig Dr
- 7441 Scioto Ct
- 300 N Bissell Rd
- 226 Barrington Place W
- 6000 Nob Hill Dr
- 630 Countrywood Trail
- 36315 Timberlane Dr
- 3275 Glenbrook Dr
- 10251 Spinnaker Run
- 6235 Sunnywood Dr
- 10092 Hideaway Cove
- 3148 Aspen Ln
- 3092 Kendal Ln
- 196 Vincent St Unit A
- 34500 Brookmeade Ct
- 34600 Park Dr E
- 33924 Linden Dr
