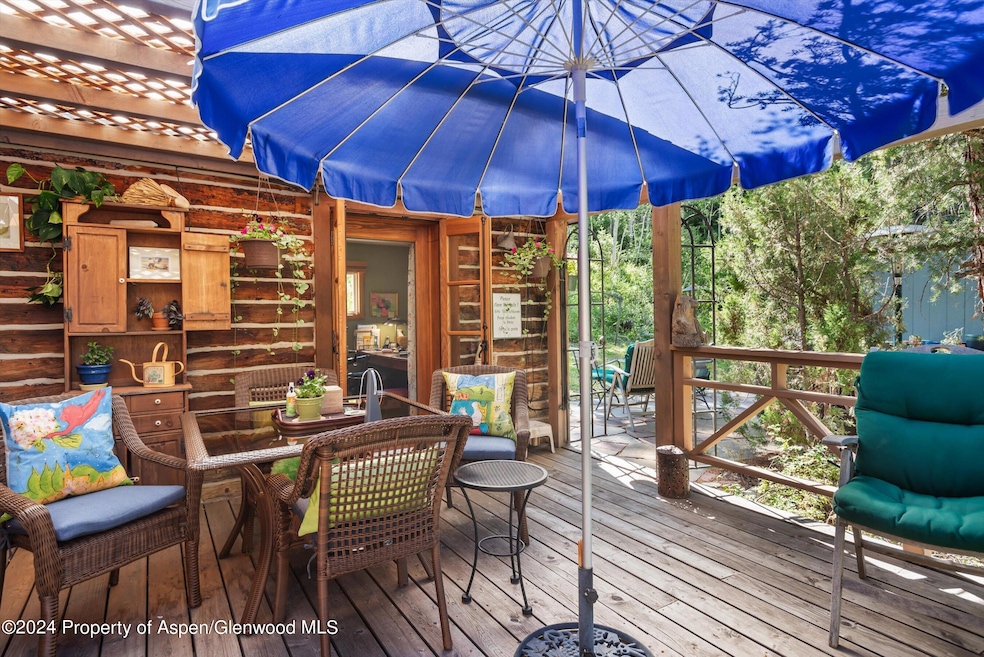
8266 Woody Creek Rd Snowmass, CO 81654
Highlights
- 209.8 Acre Lot
- Green Building
- Main Floor Primary Bedroom
- Aspen Middle School Rated A-
- Wood Burning Stove
- Views
About This Home
As of July 2025Escape the hectic pace of our valley and immerse yourself in the rustic charm of a cabin overlooking the banks of Woody Creek. This is the quintessential Colorado Cabin set in the ultimate alpine setting with mature landscaping, a beautiful lawn and a large outdoor deck. Aspen and Snowmass Village is only a 30 minute drive away. With full ownership of the residential cabin and 1/6 interest in the 220 acres of undevelopable land, you have year-round access to the Woody Creek and 4 Corners Trails where you will enjoy thousands of acres of National Forest to hunt, bike, hike, motorcycle, snowmobile or 4 wheel. The Woody Creek Road is maintained and plowed year-round. This cabin is testimony to what Aspen was in it's heyday of the 60's and 70's; a time long gone but never forgotten by old Aspen locals.
Last Agent to Sell the Property
Coldwell Banker Mason Morse-Aspen Brokerage Phone: (970) 925-7000 License #FA.1325243 Listed on: 07/10/2024

Home Details
Home Type
- Single Family
Est. Annual Taxes
- $3,366
Year Built
- Built in 1965
Lot Details
- 209.8 Acre Lot
- Landscaped with Trees
- Property is in excellent condition
- Property is zoned RS 20
HOA Fees
- $31 Monthly HOA Fees
Home Design
- Cabin
- Slab Foundation
- Frame Construction
- Metal Roof
- Log Siding
Interior Spaces
- 1,495 Sq Ft Home
- 2-Story Property
- Partially Furnished
- Wood Burning Stove
- Wood Burning Fireplace
- Property Views
Kitchen
- Oven
- Range
Bedrooms and Bathrooms
- 2 Bedrooms
- Primary Bedroom on Main
- 1 Full Bathroom
Laundry
- Laundry Room
- Dryer
- Washer
Outdoor Features
- Patio
- Storage Shed
Utilities
- No Cooling
- Baseboard Heating
- Propane
- Water Rights Not Included
- Septic Tank
- Septic System
- Satellite Dish
Additional Features
- Green Building
- Mineral Rights Excluded
Community Details
- Lenado Subdivision
- Property is near a preserve or public land
Listing and Financial Details
- Assessor Parcel Number 264127301002
- Seller Concessions Offered
Similar Homes in the area
Home Values in the Area
Average Home Value in this Area
Property History
| Date | Event | Price | Change | Sq Ft Price |
|---|---|---|---|---|
| 07/01/2025 07/01/25 | Sold | $1,250,000 | -2.0% | $836 / Sq Ft |
| 07/10/2024 07/10/24 | For Sale | $1,275,000 | -- | $853 / Sq Ft |
Tax History Compared to Growth
Agents Affiliated with this Home
-
Jeffry Pogliano
J
Seller's Agent in 2025
Jeffry Pogliano
Coldwell Banker Mason Morse-Aspen
(970) 379-3383
16 Total Sales
-
Zach Lentz
Z
Buyer's Agent in 2025
Zach Lentz
ENGEL & VOLKERS
(970) 309-5781
21 Total Sales
Map
Source: Aspen Glenwood MLS
MLS Number: 184551
- 106 N Little Texas Ln
- 910 White Star Dr
- 256 Twining Flats Rd
- TBD Twining Flats Rd
- 324 Twining Flats Rd
- 8389 Upper River Rd
- 7282 Upper River Rd
- 50 Twining Flats Rd
- 730 Twining Flats Rd
- 34 Twining Flats Rd
- 26 Twining Flats Rd
- 820 Twining Flats Rd
- 116 White Star Dr
- 120 Running Mare Rd
- 2500 Woody Creek Rd
- 260 Star Mesa Rd
- 83 Sagebrush Ln
- 1711 Juniper Hill Rd
- 425 Aspen Valley Ranch Rd
- 176 Letey Ln






