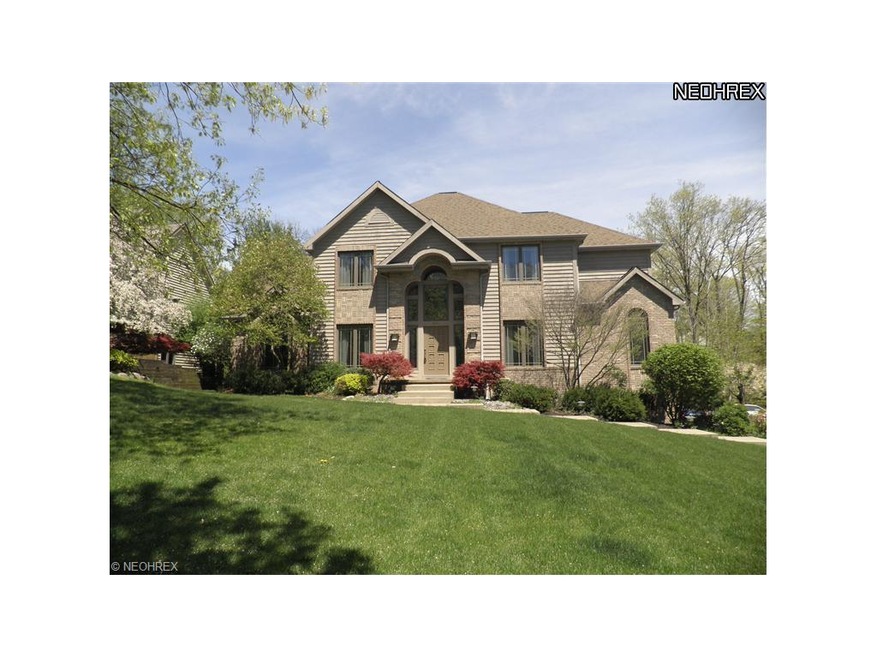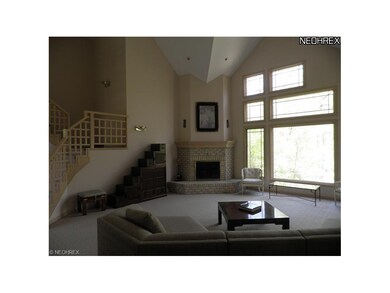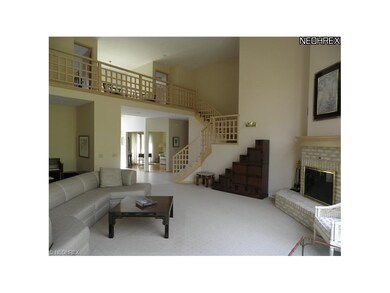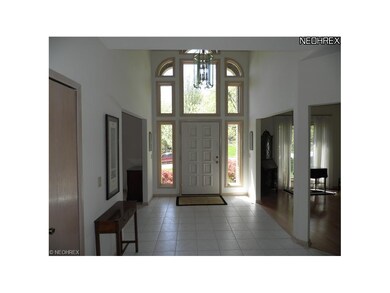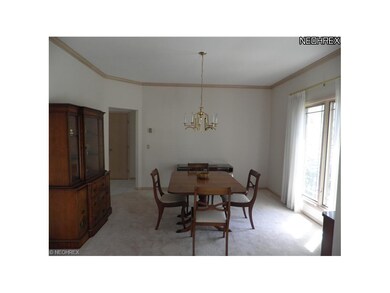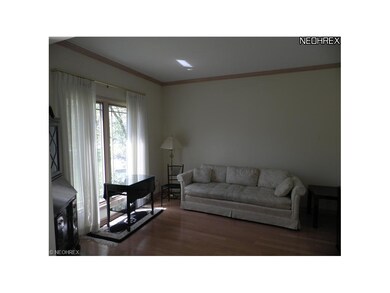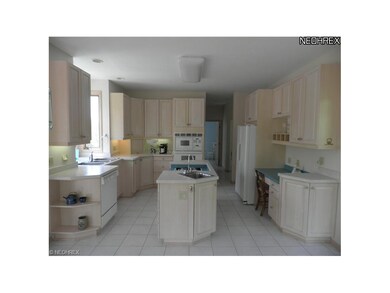
8267 Creekside Trace Broadview Heights, OH 44147
Highlights
- Water Views
- Health Club
- Cape Cod Architecture
- Brecksville-Broadview Heights Middle School Rated A
- 1.11 Acre Lot
- Deck
About This Home
As of September 2020Outstanding value for this elegant custom home in upscale neighborhood. Reduced $50,000 for quick sale!! Situated on spectacular 1+ acre lot with breathtaking views of creek and woods from every room! Wide open floor plan with an abundance of natural light through floor to ceiling windows. Magnificent spacious great room accented with corner fireplace and custom windows. Intricate custom made railing and banister showcases staircase and loft. First floor provides living and dining room, cozy den, private master suite with luxury bath, great room, kitchen and laundry room. Kitchen offers loads of cabinets and counter space, island, and bright and sunny dinette with access to deck. Second floor offers three spacious bedrooms with large closets and private baths. Loft area overlooks foyer and great room. Lower level features a finished walkout rec room, a half bath and a large storage area that could be finished off for additional living space. Enormous garage can accommodate 5 cars!!
Last Agent to Sell the Property
Coldwell Banker Schmidt Realty License #325729 Listed on: 05/06/2013

Home Details
Home Type
- Single Family
Est. Annual Taxes
- $8,608
Year Built
- Built in 1992
Lot Details
- 1.11 Acre Lot
- Lot Dimensions are 93x436
- Cul-De-Sac
- South Facing Home
- Sprinkler System
- Wooded Lot
HOA Fees
- $10 Monthly HOA Fees
Property Views
- Water
- Woods
- Canyon
Home Design
- Cape Cod Architecture
- Colonial Architecture
- Brick Exterior Construction
- Asphalt Roof
- Vinyl Construction Material
Interior Spaces
- 3,364 Sq Ft Home
- 2-Story Property
- 1 Fireplace
- Partially Finished Basement
- Walk-Out Basement
Kitchen
- Built-In Oven
- Cooktop
- Microwave
- Dishwasher
- Disposal
Bedrooms and Bathrooms
- 4 Bedrooms
Laundry
- Dryer
- Washer
Home Security
- Home Security System
- Fire and Smoke Detector
Parking
- 3 Car Attached Garage
- Heated Garage
- Garage Drain
Outdoor Features
- Spring on Lot
- Deck
- Patio
Utilities
- Forced Air Heating and Cooling System
- Heating System Uses Gas
Listing and Financial Details
- Assessor Parcel Number 582-09-074
Community Details
Overview
- Creekside Community
Recreation
- Health Club
- Community Playground
- Community Pool
- Park
Ownership History
Purchase Details
Home Financials for this Owner
Home Financials are based on the most recent Mortgage that was taken out on this home.Purchase Details
Home Financials for this Owner
Home Financials are based on the most recent Mortgage that was taken out on this home.Purchase Details
Similar Homes in Broadview Heights, OH
Home Values in the Area
Average Home Value in this Area
Purchase History
| Date | Type | Sale Price | Title Company |
|---|---|---|---|
| Warranty Deed | $375,000 | Chicago Title Insurance C | |
| Survivorship Deed | $349,900 | Stewart Title Agency | |
| Deed | -- | -- |
Mortgage History
| Date | Status | Loan Amount | Loan Type |
|---|---|---|---|
| Closed | $335,000 | New Conventional | |
| Closed | $305,250 | New Conventional | |
| Previous Owner | $349,900 | VA |
Property History
| Date | Event | Price | Change | Sq Ft Price |
|---|---|---|---|---|
| 09/17/2020 09/17/20 | Sold | $375,000 | -1.1% | $104 / Sq Ft |
| 07/26/2020 07/26/20 | Pending | -- | -- | -- |
| 07/20/2020 07/20/20 | Price Changed | $379,000 | -5.3% | $105 / Sq Ft |
| 07/14/2020 07/14/20 | Price Changed | $400,000 | -3.6% | $111 / Sq Ft |
| 06/29/2020 06/29/20 | Price Changed | $415,000 | -7.8% | $115 / Sq Ft |
| 06/17/2020 06/17/20 | For Sale | $450,000 | +28.6% | $125 / Sq Ft |
| 06/28/2013 06/28/13 | Sold | $349,900 | 0.0% | $104 / Sq Ft |
| 06/17/2013 06/17/13 | Pending | -- | -- | -- |
| 05/06/2013 05/06/13 | For Sale | $349,900 | -- | $104 / Sq Ft |
Tax History Compared to Growth
Tax History
| Year | Tax Paid | Tax Assessment Tax Assessment Total Assessment is a certain percentage of the fair market value that is determined by local assessors to be the total taxable value of land and additions on the property. | Land | Improvement |
|---|---|---|---|---|
| 2024 | $10,147 | $184,625 | $46,165 | $138,460 |
| 2023 | $8,552 | $131,260 | $39,100 | $92,160 |
| 2022 | $8,510 | $131,250 | $39,100 | $92,160 |
| 2021 | $8,432 | $131,250 | $39,100 | $92,160 |
| 2020 | $10,287 | $146,270 | $37,590 | $108,680 |
| 2019 | $9,935 | $417,900 | $107,400 | $310,500 |
| 2018 | $9,862 | $146,270 | $37,590 | $108,680 |
| 2017 | $9,217 | $128,630 | $33,290 | $95,340 |
| 2016 | $8,384 | $128,630 | $33,290 | $95,340 |
| 2015 | $7,960 | $128,630 | $33,290 | $95,340 |
| 2014 | $7,960 | $122,500 | $31,710 | $90,790 |
Agents Affiliated with this Home
-

Seller's Agent in 2020
Sheila Stupka
RE/MAX
(440) 263-8358
12 in this area
76 Total Sales
-

Buyer's Agent in 2020
Joseph Gentile
Keller Williams Greater Cleveland Northeast
(440) 479-3545
1 in this area
170 Total Sales
-

Seller's Agent in 2013
Lois Byrne
Coldwell Banker Schmidt Realty
(216) 347-9950
12 in this area
132 Total Sales
Map
Source: MLS Now
MLS Number: 3405835
APN: 582-09-074
- 8275 Creekside Trace
- 8236 Marianna Blvd
- 8237 Marianna Blvd
- 8327 Eastwood Dr
- 8259 Craig Ln
- 3043 E Wallings Rd
- 4245 Diana Dr
- 4520 E Wallings Rd
- 4926 E Wallings Rd
- 8086 Mccreary Rd
- 7926 Wright Rd
- 8507 Avery Rd
- 4300 Lake Charles Dr
- 3370 Harris Rd
- 3612 Vezber Dr
- 7700 Sparrow Flight Dr
- 6119 E Sprague Rd
- 2850 Wynde Tree Dr
- 8310 Broadview Rd
- 8471 Broadview Rd
