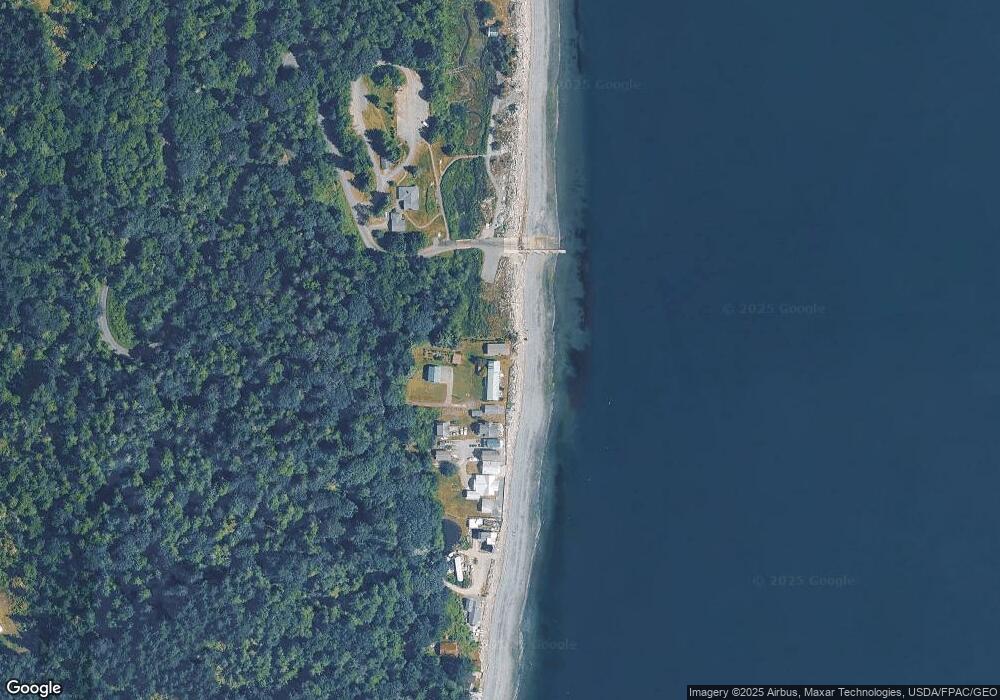8267 Franklin Rd Clinton, WA 98236
Estimated Value: $889,000 - $1,584,000
3
Beds
2
Baths
2,600
Sq Ft
$495/Sq Ft
Est. Value
About This Home
This home is located at 8267 Franklin Rd, Clinton, WA 98236 and is currently estimated at $1,287,254, approximately $495 per square foot. 8267 Franklin Rd is a home located in Island County with nearby schools including South Whidbey Elementary School, South Whidbey Middle School, and South Whidbey High School.
Create a Home Valuation Report for This Property
The Home Valuation Report is an in-depth analysis detailing your home's value as well as a comparison with similar homes in the area
Home Values in the Area
Average Home Value in this Area
Tax History Compared to Growth
Tax History
| Year | Tax Paid | Tax Assessment Tax Assessment Total Assessment is a certain percentage of the fair market value that is determined by local assessors to be the total taxable value of land and additions on the property. | Land | Improvement |
|---|---|---|---|---|
| 2024 | $4,921 | $747,685 | $351,150 | $396,535 |
| 2023 | $4,921 | $753,856 | $351,150 | $402,706 |
| 2022 | $4,779 | $671,413 | $301,150 | $370,263 |
| 2021 | $3,948 | $602,961 | $276,150 | $326,811 |
| 2020 | $3,713 | $506,490 | $276,150 | $230,340 |
| 2019 | $3,361 | $488,953 | $301,150 | $187,803 |
| 2018 | $3,474 | $439,720 | $251,150 | $188,570 |
| 2017 | $3,191 | $421,253 | $231,150 | $190,103 |
| 2016 | $3,317 | $424,320 | $231,150 | $193,170 |
| 2015 | -- | $427,385 | $231,150 | $196,235 |
| 2013 | -- | $339,177 | $171,973 | $167,204 |
Source: Public Records
Map
Nearby Homes
- 8267 & 8263 Franklin Rd
- 8167 Possession Ridge Ln
- 8175 Mossy Rock Rd
- 4195 Windy Cove Ln
- 4306 Quaternary Rd
- 8238 Maritime Dr
- 0 XXX Sandy Hook Dr
- 4135 Lovely Rd
- 8122 Autumn Ln
- 8121 Sandy Hook Terrace
- 8074 Sandy Hook Dr
- 3819 Driftwood Dr
- 3644 Fidalgo Dr
- 8042 Island Ct
- 8038 Island Ct
- 4645 Handy Rd
- 3673 Kingston Ct
- 7917 Decatur Ave
- 3641 Britzman Loop
- 7909 Guemes Ave
- 8267 Franklin Rd
- 8267 &8263 Franklin Rd
- 8273 Franklin Rd Unit B
- 8279 Franklin Rd
- 8277 Franklin Rd
- 8278 Franklin Rd
- 8289 Franklin Rd
- 8212 Possession Rd
- 8311 Franklin Rd
- 8315 Franklin Rd
- 8323 Franklin Rd
- 8327 Franklin Rd
- 8244 Possession Rd
- 8339 Franklin Rd
- 8341 Franklin Rd
- 8343 Franklin Rd
- 8242 Possession Rd
- 8287 Possession Rd
- 8240 Possession Rd
- 0 Undisclosed Unit 714921
